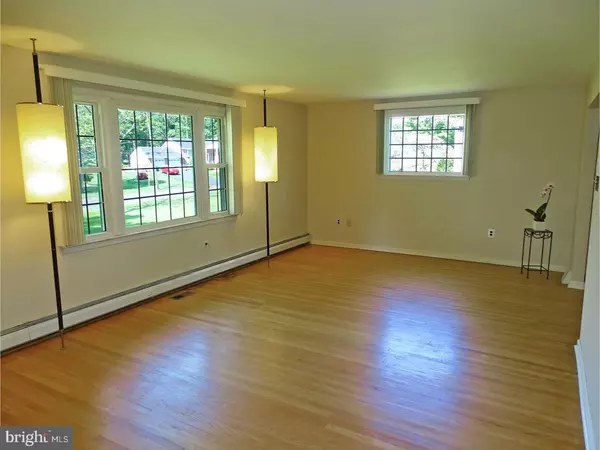$340,000
$339,500
0.1%For more information regarding the value of a property, please contact us for a free consultation.
7 DEERPATH RD Churchville, PA 18966
3 Beds
3 Baths
1,386 SqFt
Key Details
Sold Price $340,000
Property Type Single Family Home
Sub Type Detached
Listing Status Sold
Purchase Type For Sale
Square Footage 1,386 sqft
Price per Sqft $245
Subdivision Orchard Hill
MLS Listing ID 1002618297
Sold Date 06/29/17
Style Traditional,Split Level
Bedrooms 3
Full Baths 2
Half Baths 1
HOA Y/N N
Abv Grd Liv Area 1,386
Originating Board TREND
Year Built 1969
Annual Tax Amount $4,617
Tax Year 2017
Lot Size 0.782 Acres
Acres 0.78
Lot Dimensions 142X240
Property Description
You can't beat the location of this truly exceptional value! This Orchard Hill split has been maintained by the original owners. Some of the amenities and features include, foyer entry, vinyl siding, brick front, recent composite deck with PVC railing, mostly all replacement windows throughout and TWO car side entry garage with insulated doors. The hardwood floors are in great condition. Home boasts of new zoned Gas baseboard heat and hot water heater in 2016. Original kitchen and baths are serviceable and in fine condition. Home has been freshly painted in soft neutral tones so you can move right in. Residence is situated on corner half acre lot and within the sought-after Council Rock School District. This bright and sunny residence features a most coveted location worth bragging about. It's just steps away from the entry to the Northampton Municipal Park offering soccer, basketball, softball, hockey and volley ball fields. Also has great walking/ biking trails and hosts summer concerts for everyone to enjoy. This home is ready for immediate occupancy and is in move in condition, however, is an estate and is being offered "as is" only. No concessions or repairs will be made. Run, jog or fly over to see this one! Chances are you won't find another that compares with the Location, immaculate condition or the Value of this great buy. Tour Today!
Location
State PA
County Bucks
Area Northampton Twp (10131)
Zoning R2
Rooms
Other Rooms Living Room, Dining Room, Primary Bedroom, Bedroom 2, Kitchen, Family Room, Bedroom 1, Attic
Basement Full, Unfinished
Interior
Interior Features Primary Bath(s), Stall Shower, Kitchen - Eat-In
Hot Water Natural Gas
Heating Gas, Baseboard
Cooling Central A/C
Flooring Wood, Vinyl, Tile/Brick
Equipment Cooktop, Oven - Wall
Fireplace N
Window Features Replacement
Appliance Cooktop, Oven - Wall
Heat Source Natural Gas
Laundry Main Floor
Exterior
Exterior Feature Deck(s)
Garage Spaces 5.0
Waterfront N
Water Access N
Roof Type Shingle
Accessibility None
Porch Deck(s)
Parking Type Driveway, Attached Garage
Attached Garage 2
Total Parking Spaces 5
Garage Y
Building
Lot Description Corner, Front Yard, Rear Yard, SideYard(s)
Story Other
Sewer Public Sewer
Water Public
Architectural Style Traditional, Split Level
Level or Stories Other
Additional Building Above Grade
New Construction N
Schools
Elementary Schools Maureen M Welch
High Schools Council Rock High School South
School District Council Rock
Others
Senior Community No
Tax ID 31-006-034
Ownership Fee Simple
Read Less
Want to know what your home might be worth? Contact us for a FREE valuation!

Our team is ready to help you sell your home for the highest possible price ASAP

Bought with Lynne A Fudala • RE/MAX Properties - Newtown

GET MORE INFORMATION





