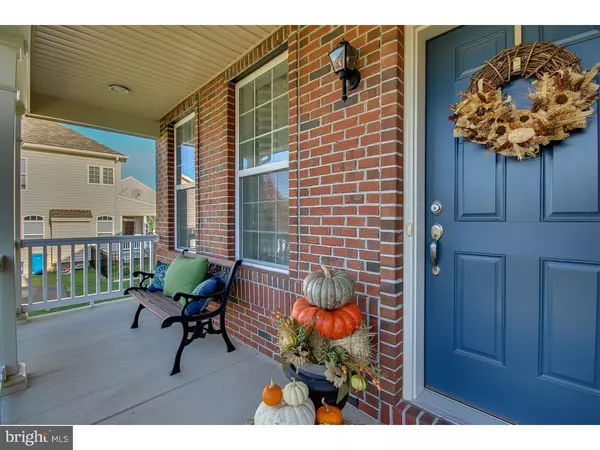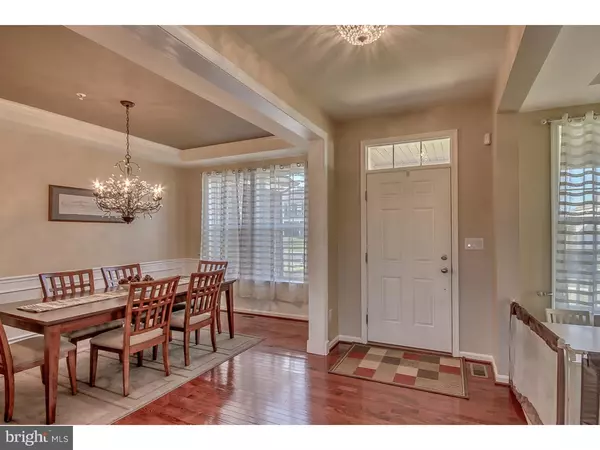$625,000
$625,000
For more information regarding the value of a property, please contact us for a free consultation.
1412 GABRIEL LN Warwick, PA 18974
4 Beds
3 Baths
3,192 SqFt
Key Details
Sold Price $625,000
Property Type Single Family Home
Sub Type Detached
Listing Status Sold
Purchase Type For Sale
Square Footage 3,192 sqft
Price per Sqft $195
Subdivision Golf Club Estates
MLS Listing ID 1002594953
Sold Date 02/15/17
Style Colonial
Bedrooms 4
Full Baths 2
Half Baths 1
HOA Fees $160/mo
HOA Y/N Y
Abv Grd Liv Area 3,192
Originating Board TREND
Year Built 2012
Annual Tax Amount $10,101
Tax Year 2016
Lot Size 0.370 Acres
Acres 0.37
Lot Dimensions 90X177
Property Description
Welcome to this Better than new home in Golf Club Estates at Heritage Creek. From the moment you enter this Beautiful home you will see the quality and excellent design which creates an elegant yet warm and inviting place to call home. Gleaming hardwood floors greet you as you enter this Story Center Hall Colonial. Lovely Tray Ceilings grace both the Living room and Formal Dining room. A Soaring 2 Story Family room is just the place for large gatherings with its floor to ceiling custom gas fireplace. A seamless flow from the Family room into the Gorgeous Kitchen and Breakfast room/Sunroom creates an open and airy atmosphere. The Kitchen features upgraded Cabinetry, Granite Countertops, and a huge island plus stainless steel appliances. A private 1st floor Study features custom built in cabinetry. Upstairs an open balcony overlooking the Family room leads to the wonderful Master Bedroom Retreat. Featuring a tray ceiling and large walk in Closet plus a deluxe spa like Master bath with large soaking tub and separate stall shower with upgraded tiling throughout. Three other large bed rooms with ceiling fans and walk in closets complete the 2nd floor of this fabulous home. 2nd floor laundry room is a plus. The lower level features a finished basement plus ample storage space. The unfinished area of the basement includes rough-in plumbing for a future bath as well as being a Walk out. The rear of the property which has a partial view of the Golf Course features a beautiful deck and patio for all your outdoor season needs. Professionally landscaped on an oversized lot and meticulously maintained, this home will be GONE before you know it.
Location
State PA
County Bucks
Area Warwick Twp (10151)
Zoning RA
Rooms
Other Rooms Living Room, Dining Room, Primary Bedroom, Bedroom 2, Bedroom 3, Kitchen, Family Room, Bedroom 1, Laundry, Other, Attic
Basement Full, Outside Entrance, Fully Finished
Interior
Interior Features Primary Bath(s), Kitchen - Island, Butlers Pantry, Ceiling Fan(s), Stall Shower, Kitchen - Eat-In
Hot Water Natural Gas
Heating Gas, Forced Air
Cooling Central A/C
Flooring Wood
Fireplaces Number 1
Equipment Oven - Self Cleaning, Dishwasher, Disposal
Fireplace Y
Appliance Oven - Self Cleaning, Dishwasher, Disposal
Heat Source Natural Gas
Laundry Upper Floor
Exterior
Exterior Feature Deck(s), Patio(s), Porch(es)
Garage Inside Access, Garage Door Opener, Oversized
Garage Spaces 5.0
Utilities Available Cable TV
Waterfront N
View Y/N Y
Water Access N
View Golf Course
Roof Type Pitched,Shingle
Accessibility None
Porch Deck(s), Patio(s), Porch(es)
Parking Type Other
Total Parking Spaces 5
Garage N
Building
Lot Description Level, Open, Front Yard, Rear Yard
Story 2
Foundation Concrete Perimeter
Sewer Public Sewer
Water Public
Architectural Style Colonial
Level or Stories 2
Additional Building Above Grade
Structure Type 9'+ Ceilings
New Construction N
Schools
School District Central Bucks
Others
HOA Fee Include Lawn Maintenance,Snow Removal,Trash
Senior Community No
Tax ID 51-013-146
Ownership Fee Simple
Security Features Security System
Acceptable Financing Conventional
Listing Terms Conventional
Financing Conventional
Read Less
Want to know what your home might be worth? Contact us for a FREE valuation!

Our team is ready to help you sell your home for the highest possible price ASAP

Bought with Therese Swain • Keller Williams Real Estate-Montgomeryville

GET MORE INFORMATION





