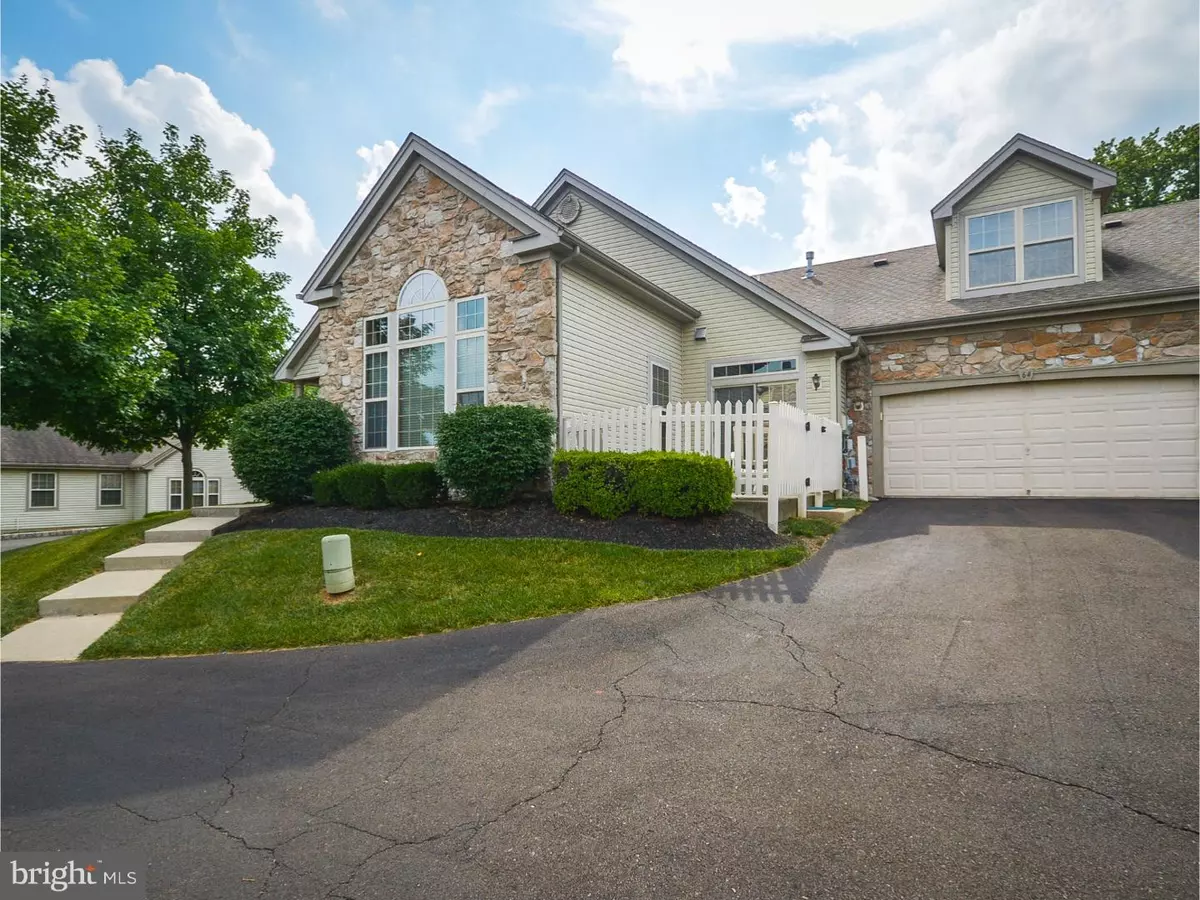$308,500
$319,900
3.6%For more information regarding the value of a property, please contact us for a free consultation.
64 LEGACY OAKS DR #81 Richboro, PA 18954
3 Beds
2 Baths
1,755 SqFt
Key Details
Sold Price $308,500
Property Type Townhouse
Sub Type Interior Row/Townhouse
Listing Status Sold
Purchase Type For Sale
Square Footage 1,755 sqft
Price per Sqft $175
Subdivision Legacy Oaks
MLS Listing ID 1002588465
Sold Date 03/21/17
Style Colonial
Bedrooms 3
Full Baths 2
HOA Fees $280/mo
HOA Y/N N
Abv Grd Liv Area 1,755
Originating Board TREND
Year Built 2000
Annual Tax Amount $4,800
Tax Year 2017
Property Description
Enter the foyer which leads to the open floor plan with access to the living room, dining room & eat-in kitchen,. The open floor plan includes sun drenched rooms with large windows and soaring ceilings. The updated kitchen boasts an abundance of raised panel solid wood cabinetry with under the cabinet lighting, pantry, counter space galore, all appliances plus large breakfast area overlooking the patio. This floor plan is a cheerful gathering place rain or shine. The first floor master suite features a tray ceiling, his and her closet and full bath which includes double vanity, water closet, and walk-in shower. There is a second bedroom, full hall bath, and laundry room on the main floor. The second floor loft offers a private bedroom area or study and also offers large storage closets. There is a Two car garage with additional storage or work space. This home is Located close to shopping and major commuting routes. Enjoy a maintenance free lifestyle.
Location
State PA
County Bucks
Area Northampton Twp (10131)
Zoning R2
Rooms
Other Rooms Living Room, Dining Room, Primary Bedroom, Bedroom 2, Kitchen, Bedroom 1, Other
Interior
Interior Features Butlers Pantry, Ceiling Fan(s), Stall Shower, Kitchen - Eat-In
Hot Water Electric
Heating Gas, Forced Air, Bio Fuel
Cooling Central A/C
Flooring Wood, Fully Carpeted, Vinyl, Tile/Brick
Equipment Cooktop, Built-In Range, Oven - Self Cleaning, Dishwasher, Disposal, Built-In Microwave
Fireplace N
Appliance Cooktop, Built-In Range, Oven - Self Cleaning, Dishwasher, Disposal, Built-In Microwave
Heat Source Natural Gas, Renewable
Laundry Main Floor
Exterior
Exterior Feature Patio(s)
Garage Spaces 4.0
Utilities Available Cable TV
Waterfront N
Water Access N
Roof Type Shingle
Accessibility None
Porch Patio(s)
Parking Type Driveway, Attached Garage
Attached Garage 2
Total Parking Spaces 4
Garage Y
Building
Lot Description Front Yard, SideYard(s)
Story 1.5
Foundation Concrete Perimeter
Sewer Public Sewer
Water Public
Architectural Style Colonial
Level or Stories 1.5
Additional Building Above Grade
Structure Type Cathedral Ceilings
New Construction N
Schools
School District Council Rock
Others
HOA Fee Include Common Area Maintenance,Ext Bldg Maint,Lawn Maintenance,Snow Removal,Insurance
Senior Community Yes
Tax ID 31-077-194-008-001
Ownership Condominium
Acceptable Financing Conventional
Listing Terms Conventional
Financing Conventional
Read Less
Want to know what your home might be worth? Contact us for a FREE valuation!

Our team is ready to help you sell your home for the highest possible price ASAP

Bought with John F Mish III • RE/MAX Centre Realtors

GET MORE INFORMATION





