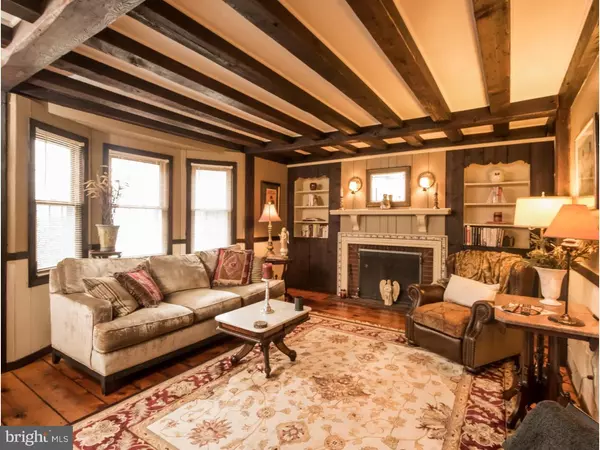$266,000
$269,900
1.4%For more information regarding the value of a property, please contact us for a free consultation.
468 JEFFERSON AVE Morrisville, PA 19067
3 Beds
2 Baths
1,390 SqFt
Key Details
Sold Price $266,000
Property Type Single Family Home
Sub Type Detached
Listing Status Sold
Purchase Type For Sale
Square Footage 1,390 sqft
Price per Sqft $191
Subdivision Highland Park
MLS Listing ID 1002580367
Sold Date 07/29/16
Style Colonial
Bedrooms 3
Full Baths 1
Half Baths 1
HOA Y/N N
Abv Grd Liv Area 1,390
Originating Board TREND
Year Built 1940
Annual Tax Amount $5,443
Tax Year 2016
Lot Size 7,280 Sqft
Acres 0.17
Lot Dimensions 52X140
Property Description
Unique Colonial situated on a beautiful tree-lined street in Highland Park, one of the most desirable sections in Morrisville. This lovely 3 bedroom, 1.5 bath home offers architectural & artistic elements reflective of a custom Colonial-Cottage design. Upon entering, your attention will be drawn to the many fine details of this home including: the art-designed stenciled staircase, antique wide plank heart-pine floors, & original Americana black-iron wall sconces w/ Parisian silk shades. Hand-hewn wood beams adorn the ceilings/archways of the living & dining rooms, providing stunning detail & solid structural support. The living room is warmed with hand hewn panels, a bay window & wood burning fireplace. The fireplace is surrounded by imported, hand-painted tiles from Mexico, & features a wide-mantel with built-ins. The dining room showcases an original chandelier designed to match the sconces throughout the home & also features a plate rail. Adjacent to the dining room is the colorful kitchen, with custom maple cabinetry & backsplash made up of hand painted imported tiles. The showcase is a Frigidaire Custom Imperia stove with roll out hood, heating grills and a double oven. A Dutch door with Colonial box lock leads to an enclosed side entry & herb garden. Gleaming hardwood floors, additional Americana wall sconces, & custom built-ins/closets greet you on the second level. The master bedroom features a window seat, custom closets and a small auxiliary room with walk-in closet. The auxiliary room offers creative space for a home office or reading nook. The two additional bedrooms with wood beams and hardwood floors reflect unique craftsmanship. The full bath features an art deco cast-iron tub, subway tiles accented by sea-glass and turn-of-the-century porcelain sconces. The exterior of the home is a garden oasis. The large blue stone patio surrounded by ambient landscape lighting is perfect for relaxing or entertaining. The professionally landscaped yard with stone walled gardens feature colorful perennials, mature trees, & well-established shrubs, while a trellis of climbing hydrangea welcomes you into the lovely back gardens and a second, ultra-private, brick patio. This home features a large basement w/laundry, custom cabinets & a cedar closet. A two car garage w/loft provides additional storage space. This is a unique home that you don't want to miss!
Location
State PA
County Bucks
Area Morrisville Boro (10124)
Zoning R1
Direction West
Rooms
Other Rooms Living Room, Dining Room, Primary Bedroom, Bedroom 2, Kitchen, Bedroom 1, Other, Attic
Basement Full, Unfinished
Interior
Interior Features Primary Bath(s), Kitchen - Island, Attic/House Fan, Stain/Lead Glass, Exposed Beams, Breakfast Area
Hot Water Natural Gas
Heating Gas, Forced Air, Zoned
Cooling Central A/C
Flooring Wood
Fireplaces Number 1
Fireplaces Type Brick
Equipment Cooktop, Built-In Range, Oven - Double, Oven - Self Cleaning, Dishwasher
Fireplace Y
Window Features Bay/Bow,Energy Efficient,Replacement
Appliance Cooktop, Built-In Range, Oven - Double, Oven - Self Cleaning, Dishwasher
Heat Source Natural Gas
Laundry Lower Floor, Basement
Exterior
Exterior Feature Patio(s)
Garage Spaces 5.0
Fence Other
Utilities Available Cable TV
Waterfront N
Water Access N
Roof Type Pitched,Shingle
Accessibility None
Porch Patio(s)
Parking Type On Street, Driveway, Attached Garage
Attached Garage 2
Total Parking Spaces 5
Garage Y
Building
Lot Description Level, Front Yard, Rear Yard, SideYard(s)
Story 2
Foundation Concrete Perimeter, Brick/Mortar
Sewer Public Sewer
Water Public
Architectural Style Colonial
Level or Stories 2
Additional Building Above Grade
New Construction N
Schools
Elementary Schools Grandview
Middle Schools Morrisville
High Schools Morrisville
School District Morrisville Borough
Others
Senior Community No
Tax ID 24-008-324
Ownership Fee Simple
Acceptable Financing Conventional, VA, FHA 203(b), USDA
Listing Terms Conventional, VA, FHA 203(b), USDA
Financing Conventional,VA,FHA 203(b),USDA
Read Less
Want to know what your home might be worth? Contact us for a FREE valuation!

Our team is ready to help you sell your home for the highest possible price ASAP

Bought with Amy R Vandenburgh • BHHS Fox & Roach -Yardley/Newtown

GET MORE INFORMATION





