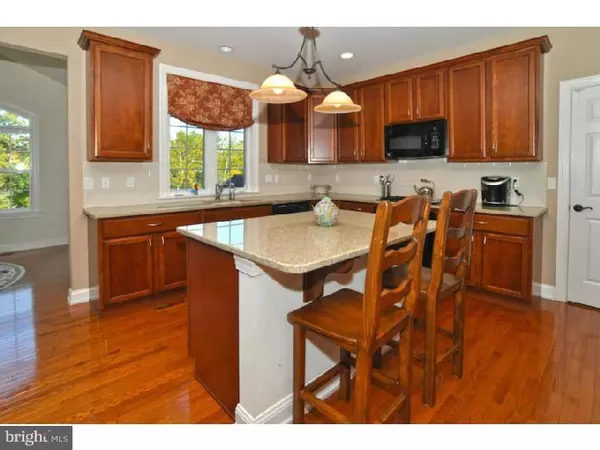$557,000
$575,000
3.1%For more information regarding the value of a property, please contact us for a free consultation.
1307 GABRIEL LN Warwick, PA 18974
4 Beds
4 Baths
3,264 SqFt
Key Details
Sold Price $557,000
Property Type Single Family Home
Sub Type Detached
Listing Status Sold
Purchase Type For Sale
Square Footage 3,264 sqft
Price per Sqft $170
Subdivision Golf Club Estates
MLS Listing ID 1002561031
Sold Date 04/17/15
Style Colonial
Bedrooms 4
Full Baths 3
Half Baths 1
HOA Fees $160/mo
HOA Y/N Y
Abv Grd Liv Area 3,264
Originating Board TREND
Year Built 2011
Annual Tax Amount $10,007
Tax Year 2015
Lot Size 10,800 Sqft
Acres 0.25
Lot Dimensions 90X120
Property Description
"Motivated Seller" Priced to sell! Welcome to Golf Club Estates in award winning Central Bucks Schools. This well appointed 4 bdrm 3 1/2 bath Merion model with great curb appeal offers the perfect location, backing to woods and privacy. Enter to a 2 story foyer open to a formal living and dining room. A gourmet kitchen with granite counters, upgraded cabinetry, gourmet appliances and hardwoods. Plus the addition of a breakfast room with access to the rear deck. The 2 story family room with fireplace is open the kitchen. A large study and convenient laundry/mud room complete this level. The 2nd floor features a complete master retreat with a spacious master bedroom and bath plus 2 large walk in closets. 3 additional bedrooms are amazingly spacious with ample and desirable closet space. A completed daylight lower level offers additional gathering and/or entertaining space complete with a full bathroom and bedroom. Truly move in ready!! "Special Financing" is available on all properties from SIRVA Mortgage, Inc.
Location
State PA
County Bucks
Area Warwick Twp (10151)
Zoning RA
Rooms
Other Rooms Living Room, Dining Room, Primary Bedroom, Bedroom 2, Bedroom 3, Kitchen, Family Room, Bedroom 1, Other
Basement Full, Fully Finished
Interior
Interior Features Primary Bath(s), Kitchen - Island, Butlers Pantry, Ceiling Fan(s), Dining Area
Hot Water Natural Gas
Heating Gas, Forced Air
Cooling Central A/C
Flooring Wood, Fully Carpeted, Tile/Brick
Fireplaces Number 1
Fireplaces Type Stone
Equipment Oven - Self Cleaning, Disposal
Fireplace Y
Appliance Oven - Self Cleaning, Disposal
Heat Source Natural Gas
Laundry Main Floor
Exterior
Exterior Feature Deck(s)
Garage Spaces 4.0
Utilities Available Cable TV
Waterfront N
Water Access N
Roof Type Pitched
Accessibility Mobility Improvements
Porch Deck(s)
Parking Type Attached Garage
Attached Garage 2
Total Parking Spaces 4
Garage Y
Building
Lot Description Front Yard, Rear Yard
Story 2
Foundation Concrete Perimeter
Sewer Public Sewer
Water Public
Architectural Style Colonial
Level or Stories 2
Additional Building Above Grade
Structure Type Cathedral Ceilings,9'+ Ceilings
New Construction N
Schools
Elementary Schools Warwick
Middle Schools Holicong
High Schools Central Bucks High School East
School District Central Bucks
Others
HOA Fee Include Common Area Maintenance,Lawn Maintenance,Snow Removal,Trash
Tax ID 51-013-072
Ownership Fee Simple
Read Less
Want to know what your home might be worth? Contact us for a FREE valuation!

Our team is ready to help you sell your home for the highest possible price ASAP

Bought with Charles P Kelly • Real/Pro Real Estate LLC

GET MORE INFORMATION





