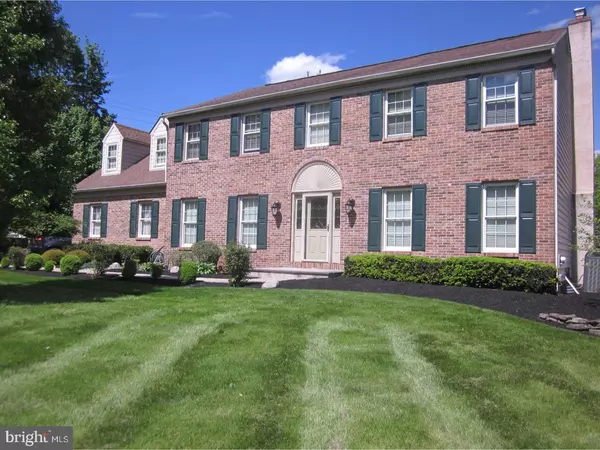$495,000
$499,900
1.0%For more information regarding the value of a property, please contact us for a free consultation.
300 HOLLY HILL RD Richboro, PA 18954
4 Beds
3 Baths
2,620 SqFt
Key Details
Sold Price $495,000
Property Type Single Family Home
Sub Type Detached
Listing Status Sold
Purchase Type For Sale
Square Footage 2,620 sqft
Price per Sqft $188
Subdivision College Park
MLS Listing ID 1002618349
Sold Date 06/22/17
Style Colonial
Bedrooms 4
Full Baths 2
Half Baths 1
HOA Y/N N
Abv Grd Liv Area 2,620
Originating Board TREND
Year Built 1988
Annual Tax Amount $7,916
Tax Year 2017
Lot Size 0.518 Acres
Acres 0.52
Lot Dimensions 136X166
Property Description
Classic center hall colonial in the heart of Richboro in absolute move-in condition. Walk into a 2 story foyer with formal living room and dining room on either side all with newer hardwood flooring The island kitchen has granite counter tops and ceramic tile back splash, upgraded appliances, and a good size breakfast room that leads into a cozy family room with a brick fireplace and great view of the backyard. A large mudroom/laundry room and powderoom finish off the first floor. The upper level features a large master bedroom with walk in closets, huge sitting room with dormer style windows and master bath with a stall shower and oversize soaking tub. Three additional bedrooms and a hall bath complete the second floor. All bedrooms have ceiling fans and are wired for cable TV. The basement has been professionally finished and is used as a TV/game room. The Florida room boasts a great view of the back yard and it leads to a stamped concrete patio and a beautiful flower garden. The grounds are perfectly manicured and the curb appeal is unmatched. Call today for your appointment.
Location
State PA
County Bucks
Area Northampton Twp (10131)
Zoning R2
Rooms
Other Rooms Living Room, Dining Room, Primary Bedroom, Bedroom 2, Bedroom 3, Kitchen, Family Room, Bedroom 1, Attic
Basement Full, Fully Finished
Interior
Interior Features Primary Bath(s), Kitchen - Island, Butlers Pantry, Ceiling Fan(s), Stall Shower, Dining Area
Hot Water Electric
Heating Oil, Forced Air
Cooling Central A/C
Flooring Wood, Fully Carpeted, Tile/Brick
Fireplaces Number 1
Fireplaces Type Brick
Equipment Built-In Range, Dishwasher, Disposal, Built-In Microwave
Fireplace Y
Window Features Replacement
Appliance Built-In Range, Dishwasher, Disposal, Built-In Microwave
Heat Source Oil
Laundry Main Floor
Exterior
Exterior Feature Patio(s)
Garage Spaces 5.0
Utilities Available Cable TV
Waterfront N
Water Access N
Roof Type Pitched,Shingle
Accessibility None
Porch Patio(s)
Parking Type Driveway, Attached Garage
Attached Garage 2
Total Parking Spaces 5
Garage Y
Building
Lot Description Level, Front Yard, Rear Yard
Story 2
Foundation Concrete Perimeter
Sewer Public Sewer
Water Public
Architectural Style Colonial
Level or Stories 2
Additional Building Above Grade, Shed
New Construction N
Schools
Elementary Schools Richboro
High Schools Council Rock High School North
School District Council Rock
Others
Senior Community No
Tax ID 31-013-202
Ownership Fee Simple
Acceptable Financing Conventional
Listing Terms Conventional
Financing Conventional
Read Less
Want to know what your home might be worth? Contact us for a FREE valuation!

Our team is ready to help you sell your home for the highest possible price ASAP

Bought with Joseph C Knowles • RE/MAX Realty Services-Bensalem

GET MORE INFORMATION





