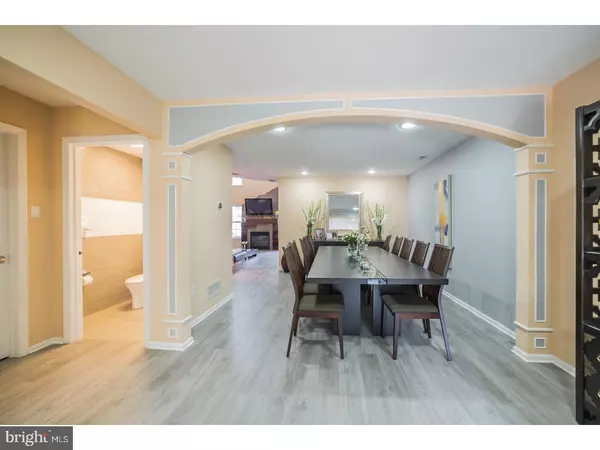$350,000
$349,999
For more information regarding the value of a property, please contact us for a free consultation.
105 SILVER OAK CT Warwick, PA 18974
3 Beds
3 Baths
2,218 SqFt
Key Details
Sold Price $350,000
Property Type Townhouse
Sub Type Interior Row/Townhouse
Listing Status Sold
Purchase Type For Sale
Square Footage 2,218 sqft
Price per Sqft $157
Subdivision Country Crossing
MLS Listing ID 1002624037
Sold Date 08/08/17
Style Colonial,Contemporary
Bedrooms 3
Full Baths 2
Half Baths 1
HOA Fees $145/mo
HOA Y/N Y
Abv Grd Liv Area 2,218
Originating Board TREND
Year Built 2000
Annual Tax Amount $5,046
Tax Year 2017
Lot Size 2,688 Sqft
Acres 0.06
Lot Dimensions 17X113
Property Description
Welcome Home !! This Superb townhome and in the sought after Country Crossings Community, located in the award winning "Blue Ribbon" Central Bucks School District. This home was designed on by an award winning interior designer. An open floor plan, Italian 7" X 48" Plank flooring throughout first floor. The whole house is lit up by custom high hats/spot lights. Custom modern kitchen, with Spain Imported custom granite counter tops. Enlarged entryway from 2 story family room into the kitchen. First floor custom powder room with floor to ceiling, exquisite porcelain tile, Grohe fixtures and Spanish vanity and LED Mirror. Laundry Room, complete with vinyl flooring, shelving and a sink. Includes red front-loading LG washer and dryer and their respective pedestals. Family room is pre-wired for entertainment/cable hookup on top of the remote activated, custom gas fire place. Lutron Custom Shades. The kitchen is a MUST SEE!! Fully renovated Custom modern style kitchen with an large island. Large 12x24 Italian tile flooring, 42' cabinets. Pull out pantry and rollout trays. Appliances included are: 30' stainless steel LG range oven with LED screen display, 36 inch French Door stainless steel LG Fridge with water/Ice dispenser, 30' stainless steel LG dishwasher, 30' built-in stainless steel LG microwave/convection oven. Walk out to private backyard, surrounded by bushes for privacy. Garage with hung shelves for additional storage as well as a secondary refrigerator. Blinds on all the windows. CUSTOM oak staircase with FEENEY metal posts and cables, leading up to 2nd floor. 2nd level - Open to the two story family room, complete with new custom flooring. . Master bedroom is pre-wired for entertainment/cable hookup. Custom built walk-in closet with organizer. Master bathroom is a DREAM. Italian Plumbing fixtures/Accessories. Calacatta marble top with custom LED mirrors. Custom made vanity. USB outlets. Italian Rainfall shower system with jets and handheld wand in the standing shower. TOTO toilet and bidet Seat on a remote control. The over sized tub is where you will spend a lot of your time. The other 2 bedrooms on the floor feature the same custom flooring and both have custom closet organizers. 2nd Floor Hall Bath Features a Floating Italian Vanity. Grohe Plumbing Fixtures and a Tub. Liner closet with organizer. Don't miss your chance to own this immaculate dream.
Location
State PA
County Bucks
Area Warwick Twp (10151)
Zoning MF2
Rooms
Other Rooms Living Room, Dining Room, Primary Bedroom, Bedroom 2, Kitchen, Family Room, Bedroom 1, Laundry
Interior
Interior Features Primary Bath(s), Kitchen - Island, Sprinkler System, Stall Shower, Breakfast Area
Hot Water Natural Gas
Heating Gas, Forced Air
Cooling Central A/C
Flooring Wood
Fireplaces Number 1
Fireplaces Type Marble, Gas/Propane
Equipment Dishwasher, Disposal, Built-In Microwave
Fireplace Y
Appliance Dishwasher, Disposal, Built-In Microwave
Heat Source Natural Gas
Laundry Main Floor
Exterior
Exterior Feature Patio(s)
Garage Inside Access, Garage Door Opener
Garage Spaces 4.0
Utilities Available Cable TV
Waterfront N
Water Access N
Roof Type Shingle
Accessibility None
Porch Patio(s)
Parking Type On Street, Driveway, Attached Garage, Other
Attached Garage 1
Total Parking Spaces 4
Garage Y
Building
Story 2
Foundation Concrete Perimeter
Sewer Public Sewer
Water Public
Architectural Style Colonial, Contemporary
Level or Stories 2
Additional Building Above Grade
Structure Type Cathedral Ceilings
New Construction N
Schools
School District Central Bucks
Others
Pets Allowed Y
HOA Fee Include Common Area Maintenance,Snow Removal,Trash,Management
Senior Community No
Tax ID 51-029-189
Ownership Fee Simple
Acceptable Financing Conventional, VA, FHA 203(b), USDA
Listing Terms Conventional, VA, FHA 203(b), USDA
Financing Conventional,VA,FHA 203(b),USDA
Pets Description Case by Case Basis
Read Less
Want to know what your home might be worth? Contact us for a FREE valuation!

Our team is ready to help you sell your home for the highest possible price ASAP

Bought with Peter P Wu • Re/Max One Realty

GET MORE INFORMATION





