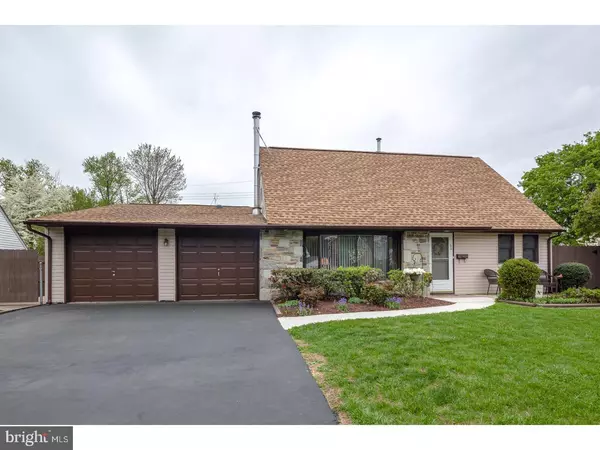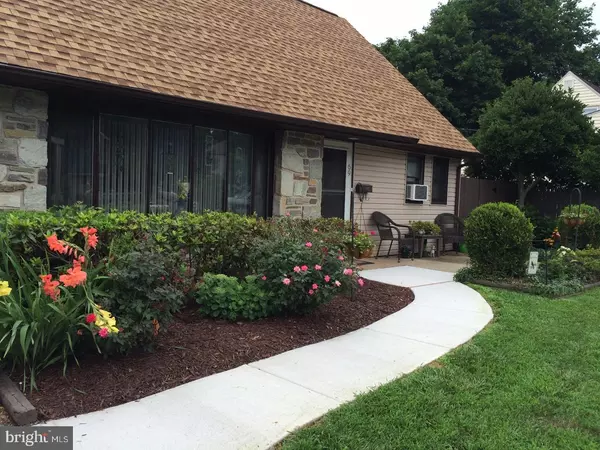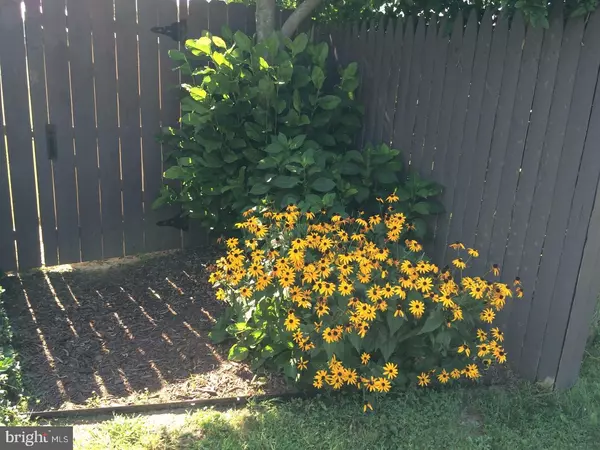$279,900
$279,900
For more information regarding the value of a property, please contact us for a free consultation.
69 HANDY RD Levittown, PA 19056
4 Beds
2 Baths
1,744 SqFt
Key Details
Sold Price $279,900
Property Type Single Family Home
Sub Type Detached
Listing Status Sold
Purchase Type For Sale
Square Footage 1,744 sqft
Price per Sqft $160
Subdivision Highland Park
MLS Listing ID 1002613029
Sold Date 06/30/17
Style Cape Cod
Bedrooms 4
Full Baths 2
HOA Y/N N
Abv Grd Liv Area 1,744
Originating Board TREND
Year Built 1957
Annual Tax Amount $4,465
Tax Year 2017
Lot Size 7,000 Sqft
Acres 0.16
Lot Dimensions 70X100
Property Description
Unbelievable! You'd be hard pressed to find a house in Levittown that offers so much for this price. This 4 bed, 2 bath expanded Jubilee offers over 1700 square feet of living space,and is served by Neshaminy schools. The exterior combines stone and vinyl siding, features replaced windows and a 50 year roof. Enjoy the covered rear patio inside the fenced rear yard. There's ample storage in the 2 sheds, and lots of firewood storage in the wood shed and rack. The in ground oil tank has been removed,replaced with an above ground tank. A new heating system was installed in 2015. New concrete sidewalks and walkways were installed this past year. Take note of the 4 plus car driveway,(recently re coated) leading up to a not 1, but 2 car garage. Details inside are equally notable. Entry from the front is into the living room. Features here include laminate flooring, a large bay window overlooking the front yard,a ceiling fan and a wood stove, capable of providing auxiliary heat to the whole house. The laminate flooring extends into the dining room, also featuring a ceiling fan and Solatube skylights providing natural light. The kitchen was remodeled within the last 3 years, with ceramic flooring and granite tile counters, ceiling fan and newer range, dishwasher and microwave. It also has a breakfast bar and stools. Across the back of the house is a large family room addition. It has new laminate flooring, exposed beams,and Solatube skylights. The focal point here is the stone fireplace. Completing the first floor are the laundry room, a full bath and 2 bedrooms. Both bedrooms are carpeted, each has its own closet and the main bedroom has a ceiling fan for added comfort. The second floor is where you'll find a second full bath which was remodeled, as well as 2 bedrooms. Both are carpeted and have ceiling fans and the larger of the 2 has multiple closets. All this in a great location. Walking distance from schools and Route 1 shopping & restaurants and convenient to major highways, transportation, local attractions and sports and entertainment venues. It's a great property a great price. Call for your exclusive showing today!
Location
State PA
County Bucks
Area Middletown Twp (10122)
Zoning R2
Rooms
Other Rooms Living Room, Dining Room, Primary Bedroom, Bedroom 2, Bedroom 3, Kitchen, Family Room, Bedroom 1, Laundry, Attic
Interior
Interior Features Skylight(s), Ceiling Fan(s), Exposed Beams
Hot Water Oil
Heating Oil, Hot Water
Cooling Wall Unit
Flooring Fully Carpeted
Fireplaces Number 1
Fireplaces Type Stone
Equipment Oven - Self Cleaning, Dishwasher, Disposal, Built-In Microwave
Fireplace Y
Window Features Bay/Bow,Replacement
Appliance Oven - Self Cleaning, Dishwasher, Disposal, Built-In Microwave
Heat Source Oil
Laundry Main Floor
Exterior
Exterior Feature Patio(s)
Garage Spaces 5.0
Fence Other
Utilities Available Cable TV
Waterfront N
Water Access N
Roof Type Pitched,Shingle
Accessibility None
Porch Patio(s)
Parking Type On Street, Driveway, Attached Garage
Attached Garage 2
Total Parking Spaces 5
Garage Y
Building
Lot Description Front Yard, Rear Yard
Story 2
Foundation Slab
Sewer Public Sewer
Water Public
Architectural Style Cape Cod
Level or Stories 2
Additional Building Above Grade
New Construction N
Schools
Middle Schools Sandburg
High Schools Neshaminy
School District Neshaminy
Others
Senior Community No
Tax ID 22-047-104
Ownership Fee Simple
Acceptable Financing Conventional, VA, FHA 203(b)
Listing Terms Conventional, VA, FHA 203(b)
Financing Conventional,VA,FHA 203(b)
Read Less
Want to know what your home might be worth? Contact us for a FREE valuation!

Our team is ready to help you sell your home for the highest possible price ASAP

Bought with Michael J DiSipio • RE/MAX 2000

GET MORE INFORMATION





