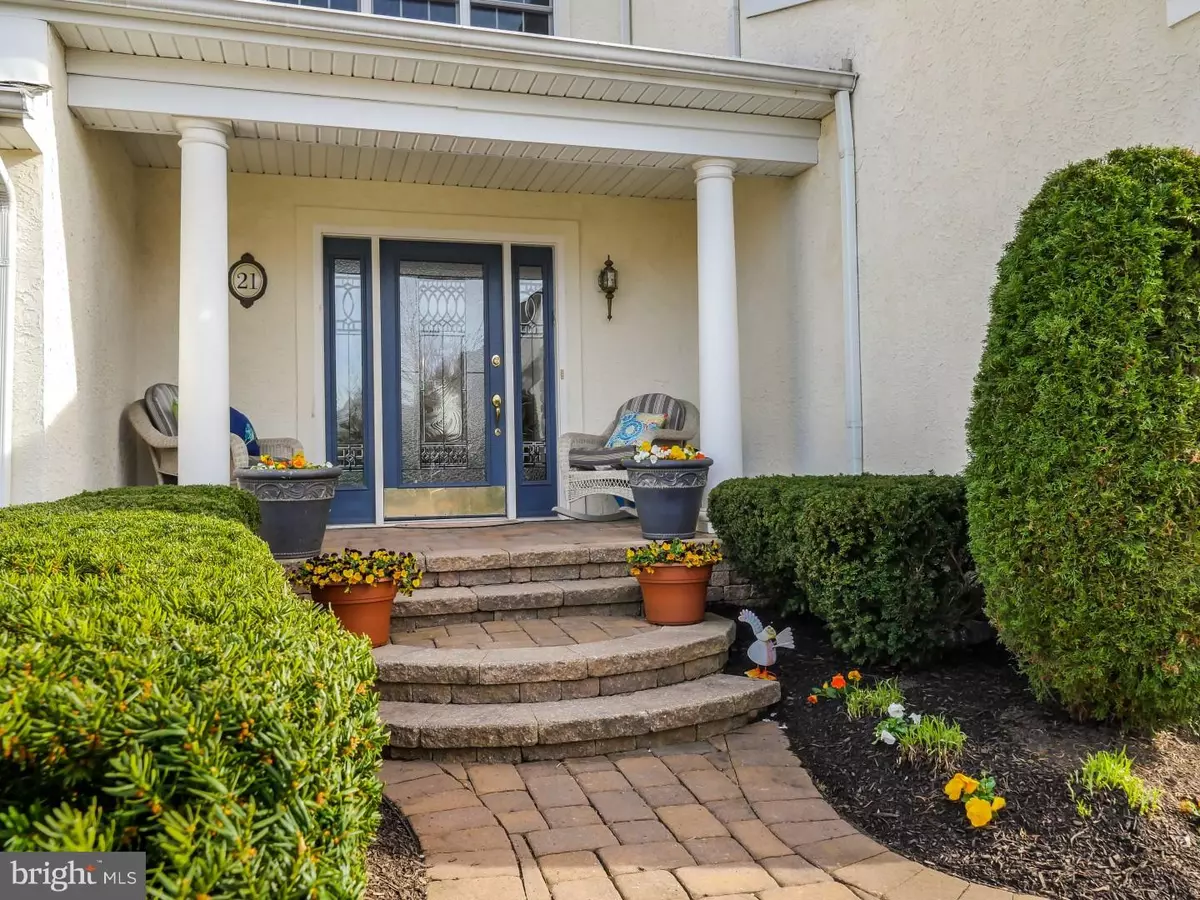$585,000
$600,000
2.5%For more information regarding the value of a property, please contact us for a free consultation.
21 BRIANNA RD Southampton, PA 18966
3 Beds
4 Baths
3,147 SqFt
Key Details
Sold Price $585,000
Property Type Townhouse
Sub Type Interior Row/Townhouse
Listing Status Sold
Purchase Type For Sale
Square Footage 3,147 sqft
Price per Sqft $185
Subdivision Regency At Northam
MLS Listing ID 1002612055
Sold Date 06/29/17
Style Straight Thru
Bedrooms 3
Full Baths 3
Half Baths 1
HOA Fees $280/mo
HOA Y/N Y
Abv Grd Liv Area 3,147
Originating Board TREND
Year Built 2006
Annual Tax Amount $7,122
Tax Year 2017
Lot Size 4,620 Sqft
Acres 0.11
Lot Dimensions 34X135
Property Description
Welcome to 21 Brianna Road in Holland, this beautiful 3 bedroom townhome in the highly sought after Regency of Northampton boasts a great wooded view, large open living spaces and is in close proximity to Tyler State Park, historic Newtown and has a community club house, pool, and walking trails and bocci courts. The two story formal entertaining area with open staircase above creates a true sense of grandeur as the living room and dining room flow effortlessly to one another and enjoy the enhance appeal of wainscoting, gorgeous hardwood floors and the visual appeal of the leaded glass entry. The kitchen gives the chef a spacious work area with an abundance of rich wood cabinetry, gleaming granite, the continued hardwood floors, a tiled backsplash, and sleek black appliances including double oven. There is also an adjoining breakfast room. With a vaulted ceiling the family is a bright and airy gathering space with fireplace, accent lighting and an exterior door to the patio. An open loft is overly spacious allowing for you to create an office, a lounge area, or library if you choose. The master suite is a vast bedroom with lighted ceiling fan, walk-in closet, and private bath with frameless glass shower enclosure, and double vanity. Two additional bedrooms are both nicely size, have great light ample closet space and share a hall bath with double vanity. The lower level is a casual entertaining mecca with second fireplace, full bar, lots of natural light,Plus a full bath, bedroom or office, plenty of storage for all your seasonal treasures, and walk out access.
Location
State PA
County Bucks
Area Northampton Twp (10131)
Zoning R1
Rooms
Other Rooms Living Room, Dining Room, Primary Bedroom, Bedroom 2, Kitchen, Family Room, Bedroom 1, In-Law/auPair/Suite, Other
Basement Full, Outside Entrance, Fully Finished
Interior
Interior Features Primary Bath(s), Butlers Pantry, Ceiling Fan(s), 2nd Kitchen, Stall Shower, Kitchen - Eat-In
Hot Water Natural Gas
Heating Gas, Hot Water, Forced Air, Energy Star Heating System
Cooling Central A/C
Flooring Wood, Fully Carpeted
Fireplaces Number 1
Equipment Cooktop, Dishwasher, Disposal, Built-In Microwave
Fireplace Y
Window Features Energy Efficient,Replacement
Appliance Cooktop, Dishwasher, Disposal, Built-In Microwave
Heat Source Natural Gas
Laundry Main Floor
Exterior
Exterior Feature Deck(s), Patio(s), Porch(es)
Garage Inside Access, Garage Door Opener
Garage Spaces 4.0
Utilities Available Cable TV
Amenities Available Swimming Pool, Tennis Courts, Club House
Waterfront N
Water Access N
Accessibility None
Porch Deck(s), Patio(s), Porch(es)
Parking Type On Street, Driveway, Attached Garage, Other
Attached Garage 2
Total Parking Spaces 4
Garage Y
Building
Lot Description Front Yard, Rear Yard
Story 2
Sewer Public Sewer
Water Public
Architectural Style Straight Thru
Level or Stories 2
Additional Building Above Grade
Structure Type Cathedral Ceilings,9'+ Ceilings
New Construction N
Schools
Middle Schools Holland
High Schools Council Rock High School South
School District Council Rock
Others
HOA Fee Include Pool(s),Common Area Maintenance,Lawn Maintenance,Snow Removal
Senior Community Yes
Tax ID 31-079-542
Ownership Fee Simple
Security Features Security System
Read Less
Want to know what your home might be worth? Contact us for a FREE valuation!

Our team is ready to help you sell your home for the highest possible price ASAP

Bought with Lisa Kopelow • Long & Foster Real Estate, Inc.

GET MORE INFORMATION





