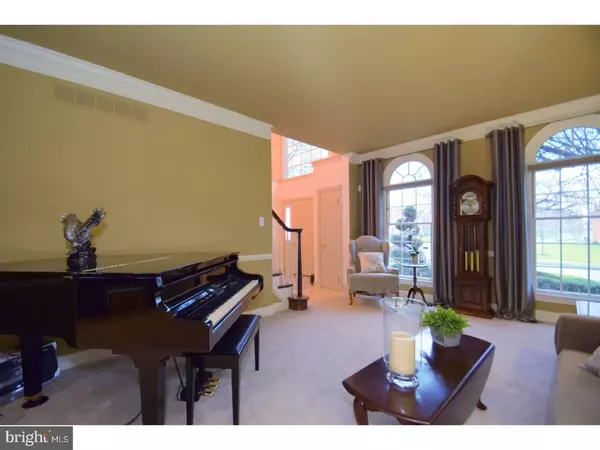$711,500
$699,000
1.8%For more information regarding the value of a property, please contact us for a free consultation.
600 ROSALIND RUN Yardley, PA 19067
4 Beds
4 Baths
4,144 SqFt
Key Details
Sold Price $711,500
Property Type Single Family Home
Sub Type Detached
Listing Status Sold
Purchase Type For Sale
Square Footage 4,144 sqft
Price per Sqft $171
Subdivision Yardley Ests
MLS Listing ID 1002612351
Sold Date 06/01/17
Style Colonial,Traditional
Bedrooms 4
Full Baths 3
Half Baths 1
HOA Y/N N
Abv Grd Liv Area 4,144
Originating Board TREND
Year Built 1995
Annual Tax Amount $13,179
Tax Year 2017
Lot Size 0.501 Acres
Acres 0.5
Lot Dimensions 122X179
Property Description
Welcome to 600 Rosalind Run, in the sought after community of Yardley Estates. This beautiful brick front colonial offers a soaring two story foyer with tile floor and custom moldings. The living room and dining room each have two floor to ceiling, circle top windows, beautiful woodwork and recessed lighting. A first floor study with built in book shelves and doors to the magnificent family room with cathedral ceiling, completely custom built mantel and window casings. A lovely remodeled kitchen with white shaker cabinets and quartzite counter tops, lovely Calcatta marble back splash, hardwood floors and center island with pendant lighting. The breakfast area has sliding doors to the back yard, offering triple brick patios, gazebo and mature landscaping. Upstairs you will find a huge Master Bedroom with sitting room and exercise room, walk in closets and an en-suite bath with shower, jetted tub and two vanities. A second bedroom with en-suite bathroom, two more bedrooms and a hall bath. The full basement is ready to be finished for extra space or just enjoy all of the storage. All this plus a first floor laundry room,powder room and a 3 car attached, side entry garage. Whether it's cozy nights by the winter fire or a summer brunch on the patio, this home offers it all, along with the great location. Welcome to 600 Rosalind Run...Maybe you are home already.
Location
State PA
County Bucks
Area Lower Makefield Twp (10120)
Zoning R2
Rooms
Other Rooms Living Room, Dining Room, Primary Bedroom, Bedroom 2, Bedroom 3, Kitchen, Family Room, Bedroom 1, Laundry, Other, Attic
Basement Full, Unfinished
Interior
Interior Features Primary Bath(s), Kitchen - Island, Skylight(s), Ceiling Fan(s), Stall Shower, Dining Area
Hot Water Natural Gas
Heating Gas, Forced Air
Cooling Central A/C
Flooring Wood, Fully Carpeted, Tile/Brick
Fireplaces Number 1
Fireplaces Type Gas/Propane
Equipment Cooktop, Oven - Double, Dishwasher
Fireplace Y
Appliance Cooktop, Oven - Double, Dishwasher
Heat Source Natural Gas
Laundry Main Floor
Exterior
Exterior Feature Patio(s)
Garage Spaces 6.0
Utilities Available Cable TV
Waterfront N
Water Access N
Roof Type Shingle
Accessibility None
Porch Patio(s)
Parking Type Attached Garage
Attached Garage 3
Total Parking Spaces 6
Garage Y
Building
Lot Description Corner
Story 2
Foundation Concrete Perimeter
Sewer Public Sewer
Water Public
Architectural Style Colonial, Traditional
Level or Stories 2
Additional Building Above Grade
Structure Type Cathedral Ceilings,9'+ Ceilings
New Construction N
Schools
High Schools Pennsbury
School District Pennsbury
Others
Senior Community No
Tax ID 20-024-088
Ownership Fee Simple
Acceptable Financing Conventional
Listing Terms Conventional
Financing Conventional
Read Less
Want to know what your home might be worth? Contact us for a FREE valuation!

Our team is ready to help you sell your home for the highest possible price ASAP

Bought with Mark R Julian • Redfin Corporation

GET MORE INFORMATION





