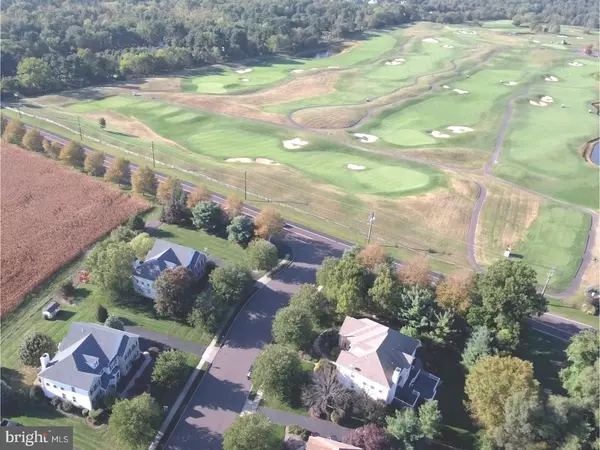$635,000
$654,900
3.0%For more information regarding the value of a property, please contact us for a free consultation.
1497 MERRICK RD Yardley, PA 19067
4 Beds
3 Baths
3,804 SqFt
Key Details
Sold Price $635,000
Property Type Single Family Home
Sub Type Detached
Listing Status Sold
Purchase Type For Sale
Square Footage 3,804 sqft
Price per Sqft $166
Subdivision Longshore Ests
MLS Listing ID 1002599017
Sold Date 04/25/17
Style Colonial
Bedrooms 4
Full Baths 2
Half Baths 1
HOA Y/N N
Abv Grd Liv Area 3,804
Originating Board TREND
Year Built 1998
Annual Tax Amount $11,445
Tax Year 2017
Lot Size 0.386 Acres
Acres 0.39
Lot Dimensions 112X150
Property Description
An amazing home for your buyers to move in and unpack! The ROOF 2015 AND the HVAC SYSTEM December of 2016, are just a few of the note worthy upgrades that await you in this PRISTINE HOME! Pride of ownership is evident in this exceptional stone and siding Colonial on a premium lot backing to farmland in rarely offered Longshore Estates - a golfers delight with the rolling greens of Bucks County's premier public golf course just steps away. Plentiful are the rich finishes and distinctive architectural detailing; gleaming hardwood floors, crown moldings, raised panel wainscoting, tray ceiling and custom center island to name a few. Upon entry the grand two story foyer flanked by the gracefully appointed living and dining rooms with walk in bay window and arched entrance, leads you to the heart of the home; the Gourmet Kitchen. Chefs will delight in the substantial center island perfectly positioned for easy entertaining, an abundance of cabinetry, new granite counter tops and breakfast room with a sliding glass door creating picturesque views of your private rear yard. Delineated by columns, the captivating two story great room with a captivating stone fireplace and abundance of windows is gazed upon by the Juliet balcony adding to the allure of the open and bright floor plan. Quietly placed to the rear of the home, the Library/5th Bedroom can quickly be converted to a first floor in-law suite. A rear staircase provides easy access to the upper level where relaxation can be found in the true grand Master Suite and Spa Bath with two walk in closets. Three additional large bedrooms and full bath complete the upstairs. The finished lower level is beyond impressive with a custom 'golf range', media room and gym. Impeccable landscaping and paver patio's accentuate this perfect home located within walking distance to Garden of Reflection, Makefield Highlands Golf, playground and an easy commute to NYC, Philadelphia, and Washington D.C. Pristine! Truly a home not to wait to tour, COME TODAY and revel in the price, location and beauty that awaits at 1497 Merrick!
Location
State PA
County Bucks
Area Lower Makefield Twp (10120)
Zoning R1
Rooms
Other Rooms Living Room, Dining Room, Primary Bedroom, Bedroom 2, Bedroom 3, Kitchen, Family Room, Bedroom 1, Laundry, Other, Attic
Basement Full, Fully Finished
Interior
Interior Features Primary Bath(s), Kitchen - Island, Butlers Pantry, Ceiling Fan(s), Dining Area
Hot Water Natural Gas
Heating Gas, Forced Air
Cooling Central A/C
Flooring Wood, Fully Carpeted
Fireplaces Number 1
Fireplaces Type Stone
Equipment Cooktop, Oven - Double, Dishwasher, Refrigerator
Fireplace Y
Appliance Cooktop, Oven - Double, Dishwasher, Refrigerator
Heat Source Natural Gas
Laundry Main Floor
Exterior
Exterior Feature Patio(s)
Garage Spaces 5.0
Utilities Available Cable TV
Waterfront N
Water Access N
Roof Type Pitched,Shingle
Accessibility None
Porch Patio(s)
Parking Type Driveway, Attached Garage
Attached Garage 2
Total Parking Spaces 5
Garage Y
Building
Lot Description Level, Front Yard, Rear Yard, SideYard(s)
Story 2
Sewer Public Sewer
Water Public
Architectural Style Colonial
Level or Stories 2
Additional Building Above Grade
Structure Type Cathedral Ceilings,High
New Construction N
Schools
Elementary Schools Quarry Hill
Middle Schools Pennwood
High Schools Pennsbury
School District Pennsbury
Others
Senior Community No
Tax ID 20-017-099
Ownership Fee Simple
Security Features Security System
Read Less
Want to know what your home might be worth? Contact us for a FREE valuation!

Our team is ready to help you sell your home for the highest possible price ASAP

Bought with Mary Ann O'Keeffe • Coldwell Banker Hearthside

GET MORE INFORMATION





