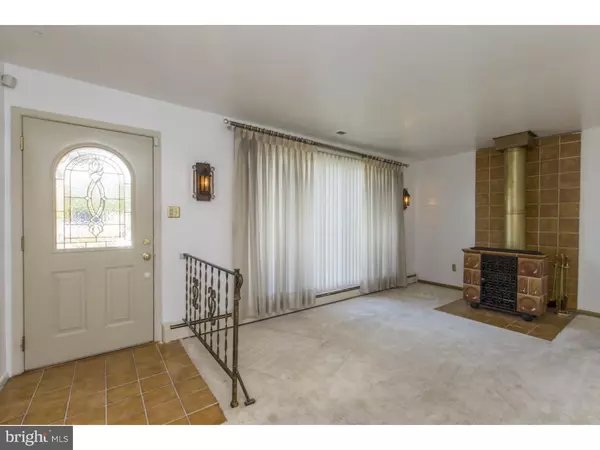$225,000
$229,900
2.1%For more information regarding the value of a property, please contact us for a free consultation.
389 DEB LN Warminster, PA 18974
3 Beds
1 Bath
1,325 SqFt
Key Details
Sold Price $225,000
Property Type Single Family Home
Sub Type Detached
Listing Status Sold
Purchase Type For Sale
Square Footage 1,325 sqft
Price per Sqft $169
Subdivision Spring Lake Farms
MLS Listing ID 1002590835
Sold Date 12/07/16
Style Ranch/Rambler
Bedrooms 3
Full Baths 1
HOA Y/N N
Abv Grd Liv Area 1,325
Originating Board TREND
Year Built 1962
Annual Tax Amount $3,459
Tax Year 2016
Lot Size 0.410 Acres
Acres 0.41
Lot Dimensions 85X210
Property Description
Additional pictures coming soon! Well kept by long term owners, this Spring Lake Farms Ranch is situated on one of the largest lots in the development. Great curb appeal and driveway parking with partial garage (section of the garage has been converted to a family room) for storage. Living room entrance and wood stove to warm those chilly winter nights in the living room. The oversize eat-in kitchen has lots of cabinets and workspace and leads to the family room, laundry room, and back deck. You're going to love the incredible fenced-in back yard! 3BR's and full bath. Central air and hot water heating (baseboard), so you have the best of both worlds in comfort here. With a little bit of fresh paint, carpeting, and some personal touches, you'll be calling this great house "home". Come visit 389 Deb Lane and Find Your Way Home!
Location
State PA
County Bucks
Area Warminster Twp (10149)
Zoning R2
Rooms
Other Rooms Living Room, Primary Bedroom, Bedroom 2, Kitchen, Family Room, Bedroom 1, Laundry
Interior
Interior Features Ceiling Fan(s), Attic/House Fan, Wood Stove, Kitchen - Eat-In
Hot Water Natural Gas
Heating Gas, Hot Water, Baseboard
Cooling Central A/C
Flooring Fully Carpeted, Vinyl
Equipment Built-In Range, Dishwasher, Refrigerator, Disposal
Fireplace N
Appliance Built-In Range, Dishwasher, Refrigerator, Disposal
Heat Source Natural Gas
Laundry Main Floor
Exterior
Exterior Feature Deck(s)
Garage Spaces 1.0
Fence Other
Waterfront N
Water Access N
Roof Type Pitched,Shingle
Accessibility None
Porch Deck(s)
Parking Type Driveway
Total Parking Spaces 1
Garage N
Building
Lot Description Front Yard, Rear Yard, SideYard(s)
Story 1
Sewer Public Sewer
Water Public
Architectural Style Ranch/Rambler
Level or Stories 1
Additional Building Above Grade
New Construction N
Schools
Middle Schools Eugene Klinger
High Schools William Tennent
School District Centennial
Others
Senior Community No
Tax ID 49-026-198
Ownership Fee Simple
Acceptable Financing Conventional, VA, FHA 203(b)
Listing Terms Conventional, VA, FHA 203(b)
Financing Conventional,VA,FHA 203(b)
Read Less
Want to know what your home might be worth? Contact us for a FREE valuation!

Our team is ready to help you sell your home for the highest possible price ASAP

Bought with Mary Ann Hector • BHHS Fox & Roach-Jenkintown

GET MORE INFORMATION





