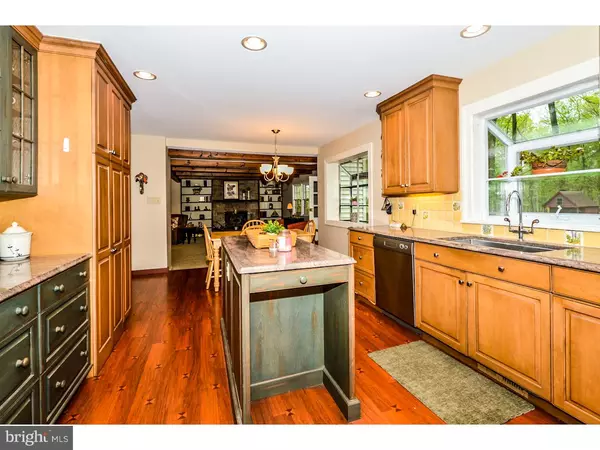$569,000
$579,000
1.7%For more information regarding the value of a property, please contact us for a free consultation.
6259 GREENHILL RD New Hope, PA 18938
5 Beds
4 Baths
3,336 SqFt
Key Details
Sold Price $569,000
Property Type Single Family Home
Sub Type Detached
Listing Status Sold
Purchase Type For Sale
Square Footage 3,336 sqft
Price per Sqft $170
Subdivision Canterbury Woods
MLS Listing ID 1002585229
Sold Date 12/07/16
Style Colonial
Bedrooms 5
Full Baths 3
Half Baths 1
HOA Y/N N
Abv Grd Liv Area 3,336
Originating Board TREND
Year Built 1971
Annual Tax Amount $7,251
Tax Year 2016
Lot Size 1.750 Acres
Acres 1.75
Lot Dimensions 00X00
Property Description
In a park-like setting in the heart of Solebury, this 5 bedroom 3.1 bath Colonial has been lovingly maintained and beautifully updated! The remodeled eat-in kitchen has plenty of cabinets and granite counters, an Asko dishwasher, extra deep stainless steel sink, Dacor smooth surface stove, and a built-in side-by-side refrigerator. The adjoining dining room has double French doors leading to the back yard where a gazebo, park benches, swingsets, playhouse (with electricity) and picnic tables are dispersed throughout the 1.75 acres. The huge family room has built-in cabinets and bookshelves and a woodburning stove. The Living Room has gracefully pulled double-duty as a first floor bedroom with wheelchair access and a full bathroom and closet. Upstairs, the main bedroom suite addition has sliding glass doors opening to a second story porch, a full bathroom, and 2 additional rooms - one currently being used as an office and the other as a craft room. They can be bedrooms if needed. Septic is approved for 6 bedrooms. The other side of the upstairs has 4 more bedrooms, including a Princess suite with its own full bathroom. The Brady Bunch can move in here! The basement has a 2nd woodstove and was waterproofed with a guarantee transferable to lucky new homeowners! Two storage sheds - the larger one offers heat and electricity - a perfect place for your year-round workshop. Plenty of room to build a 2 car garage or carport. A new in-ground septic system has been completed as well as front walk pavers. A new roof and gutters with gutterguards were installed in 2010, new electric 2015, new 2-zoned central air 2015. All this and so much more in award-winning New Hope/Solebury School District. 1-yr home warranty included! So convenient for traveling to New Jersey or Philadelphia.
Location
State PA
County Bucks
Area Solebury Twp (10141)
Zoning R1
Rooms
Other Rooms Living Room, Dining Room, Primary Bedroom, Bedroom 2, Bedroom 3, Kitchen, Family Room, Bedroom 1, Other, Attic
Basement Full, Unfinished
Interior
Interior Features Primary Bath(s), Kitchen - Island, Ceiling Fan(s), Wood Stove, Stall Shower, Kitchen - Eat-In
Hot Water Electric
Heating Oil, Electric, Zoned, Programmable Thermostat
Cooling Central A/C
Flooring Wood, Fully Carpeted, Tile/Brick
Fireplaces Number 1
Equipment Built-In Range, Dishwasher, Refrigerator
Fireplace Y
Appliance Built-In Range, Dishwasher, Refrigerator
Heat Source Oil, Electric
Laundry Main Floor
Exterior
Exterior Feature Porch(es), Balcony
Utilities Available Cable TV
Waterfront N
Water Access N
Roof Type Pitched,Shingle
Accessibility Mobility Improvements
Porch Porch(es), Balcony
Parking Type Driveway
Garage N
Building
Lot Description Level, Trees/Wooded, Front Yard, Rear Yard, SideYard(s)
Story 2
Sewer On Site Septic
Water Well
Architectural Style Colonial
Level or Stories 2
Additional Building Above Grade
New Construction N
Schools
Middle Schools New Hope-Solebury
High Schools New Hope-Solebury
School District New Hope-Solebury
Others
Senior Community No
Tax ID 41-013-015-004
Ownership Fee Simple
Acceptable Financing Conventional
Listing Terms Conventional
Financing Conventional
Read Less
Want to know what your home might be worth? Contact us for a FREE valuation!

Our team is ready to help you sell your home for the highest possible price ASAP

Bought with Jay L Ginsberg • Long & Foster Real Estate, Inc.

GET MORE INFORMATION





