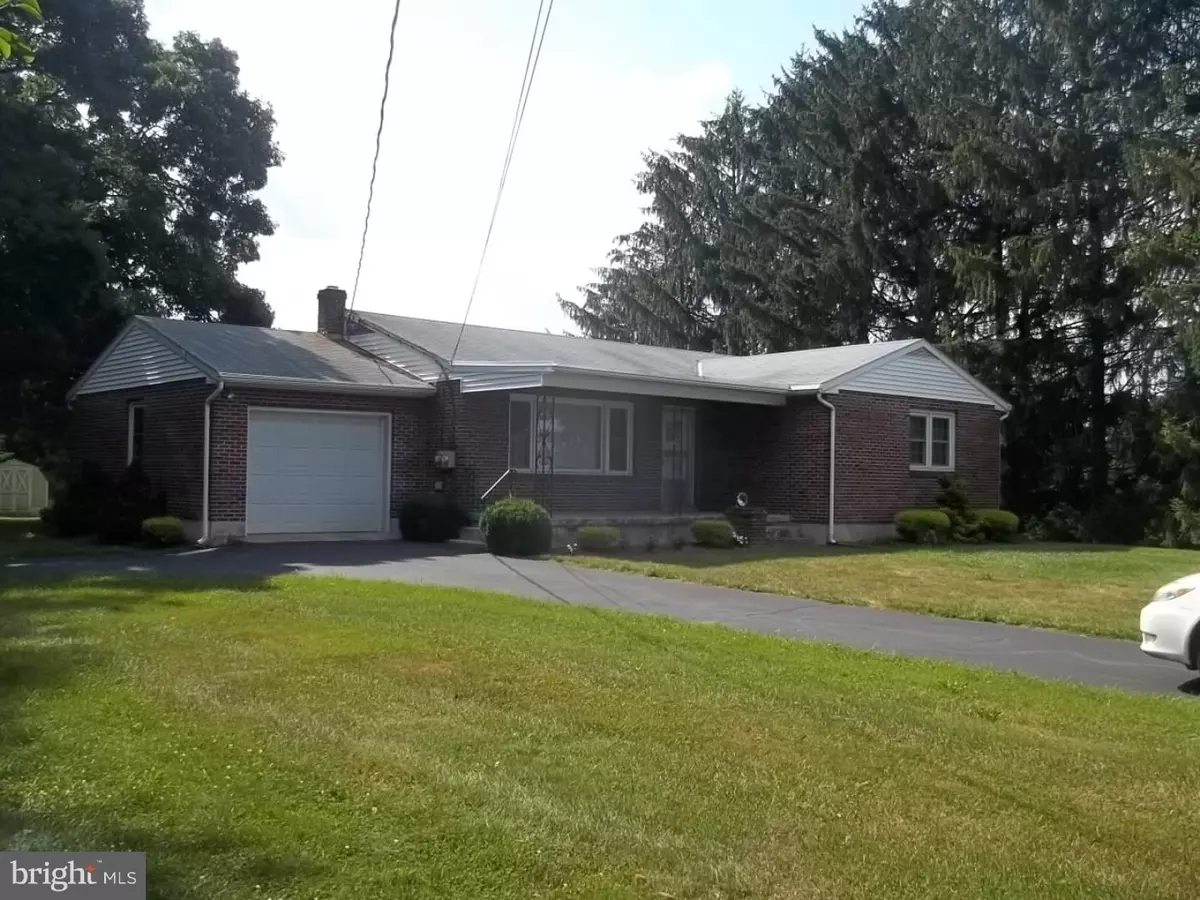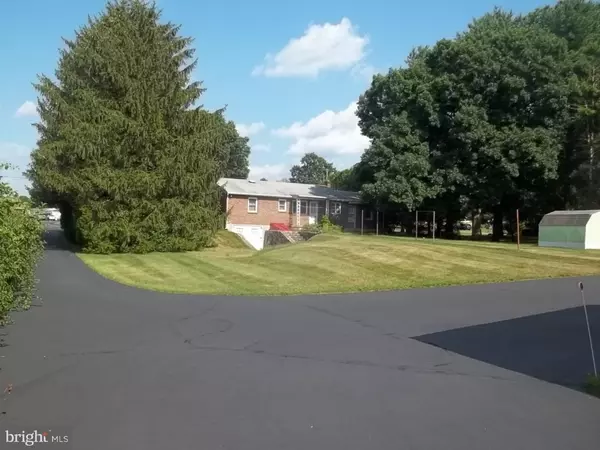$220,000
$270,000
18.5%For more information regarding the value of a property, please contact us for a free consultation.
428 OAK HAVEN RD Kutztown, PA 19530
3 Beds
1 Bath
1,340 SqFt
Key Details
Sold Price $220,000
Property Type Single Family Home
Sub Type Detached
Listing Status Sold
Purchase Type For Sale
Square Footage 1,340 sqft
Price per Sqft $164
Subdivision None Available
MLS Listing ID 1003329547
Sold Date 01/06/17
Style Ranch/Rambler
Bedrooms 3
Full Baths 1
HOA Y/N N
Abv Grd Liv Area 1,340
Originating Board TREND
Year Built 1957
Annual Tax Amount $4,866
Tax Year 2016
Lot Size 1.080 Acres
Acres 1.08
Property Description
Beautiful rolling countryside view adorns this brick 3 bedroom rancher, 1/4 mile to major Rt 222 entrance. This home features spacious rooms, full size kitchen and dining area, large ceramic tile, modern bath, large walk out basement, heated over sized garage with separate first floor laundry and nice covered front porch patio. This home has central air and newer replacement windows. But wait, there is much more..... a detached 42 x 50 concrete block garage workshop with electric, oil heat, water, private sewer and powder room lavatory. Owner had a home occupation upholstery shop. (please check zoning for uses). This workshop has its own entrance/driveway and a parking area for 8 cars. All this on over an acre, plus level lot. See it today!! GL289
Location
State PA
County Berks
Area Richmond Twp (10272)
Zoning RES
Direction East
Rooms
Other Rooms Living Room, Primary Bedroom, Bedroom 2, Kitchen, Bedroom 1, Attic
Basement Full, Unfinished, Outside Entrance
Interior
Interior Features Kitchen - Eat-In
Hot Water Oil, S/W Changeover
Heating Oil, Hot Water, Baseboard
Cooling Central A/C
Flooring Wood, Fully Carpeted, Vinyl
Equipment Cooktop, Oven - Wall
Fireplace N
Appliance Cooktop, Oven - Wall
Heat Source Oil
Laundry Main Floor
Exterior
Exterior Feature Porch(es)
Garage Inside Access, Garage Door Opener
Garage Spaces 4.0
Utilities Available Cable TV
Waterfront N
Water Access N
Roof Type Pitched,Shingle
Accessibility None
Porch Porch(es)
Parking Type Driveway, Parking Lot, Attached Garage, Other
Attached Garage 1
Total Parking Spaces 4
Garage Y
Building
Lot Description Level, Open, Front Yard, Rear Yard, SideYard(s)
Story 1
Foundation Brick/Mortar
Sewer On Site Septic
Water Well
Architectural Style Ranch/Rambler
Level or Stories 1
Additional Building Above Grade, 2nd Garage
New Construction N
Schools
High Schools Fleetwood Senior
School District Fleetwood Area
Others
Senior Community No
Tax ID 72-5442-01-09-6039
Ownership Fee Simple
Acceptable Financing Conventional, VA, FHA 203(b), USDA
Listing Terms Conventional, VA, FHA 203(b), USDA
Financing Conventional,VA,FHA 203(b),USDA
Read Less
Want to know what your home might be worth? Contact us for a FREE valuation!

Our team is ready to help you sell your home for the highest possible price ASAP

Bought with Martin A Yourkavitch • Coldwell Banker Residential Brokerage-Kutztown

GET MORE INFORMATION





