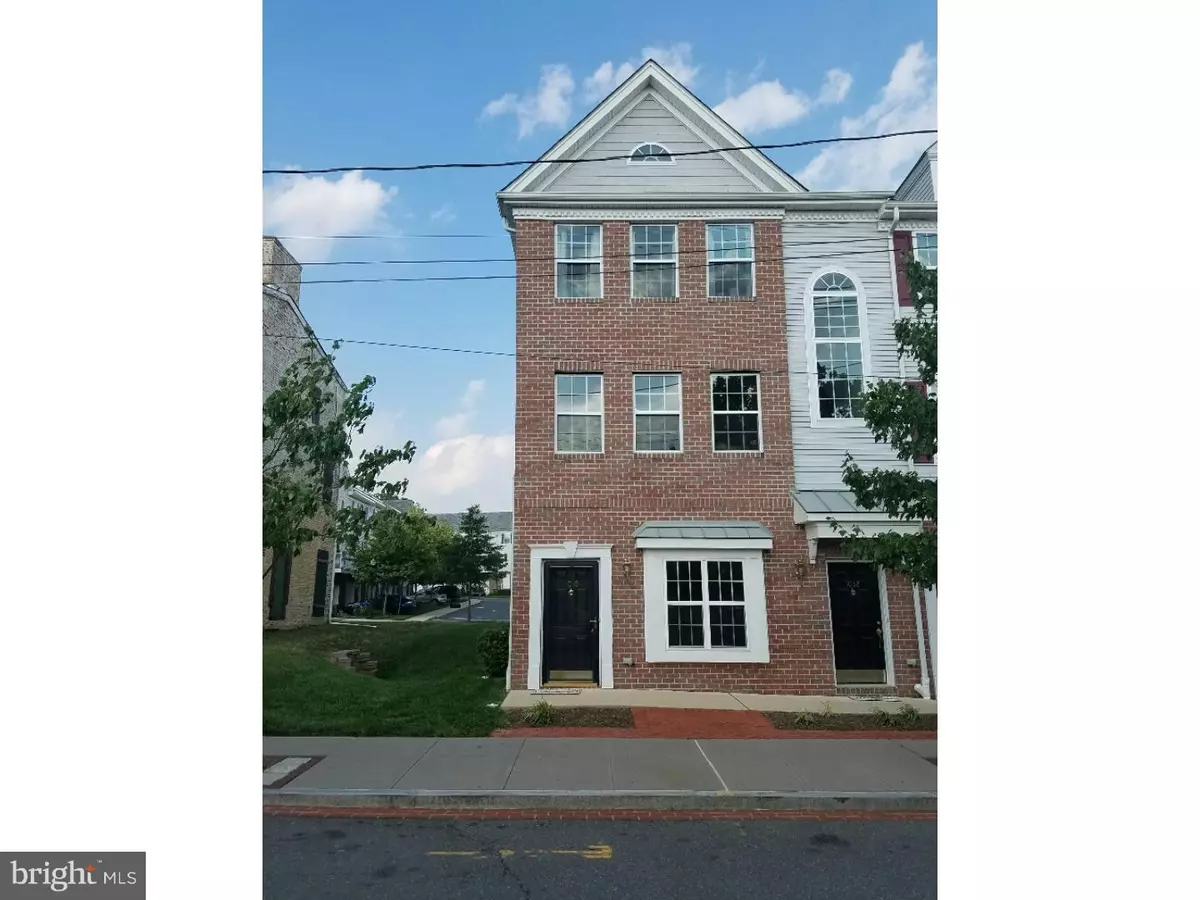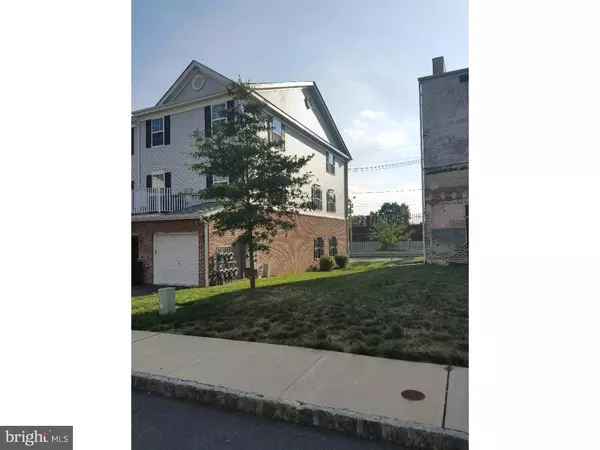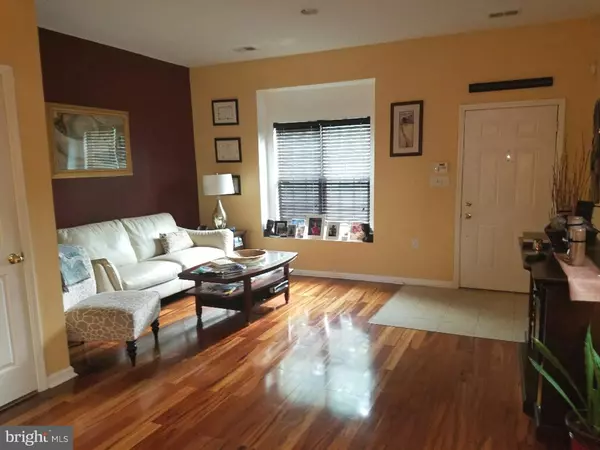$80,000
$80,000
For more information regarding the value of a property, please contact us for a free consultation.
1030 LAMBERTON ST Trenton, NJ 08611
2 Beds
2 Baths
1,806 SqFt
Key Details
Sold Price $80,000
Property Type Townhouse
Sub Type End of Row/Townhouse
Listing Status Sold
Purchase Type For Sale
Square Footage 1,806 sqft
Price per Sqft $44
Subdivision Villagesatdelawarrun
MLS Listing ID 1003334637
Sold Date 02/17/17
Style Other
Bedrooms 2
Full Baths 2
HOA Fees $239/mo
HOA Y/N Y
Abv Grd Liv Area 1,806
Originating Board TREND
Year Built 2011
Annual Tax Amount $403
Tax Year 2016
Lot Dimensions 0X0
Property Description
This beautiful 5 year Ashmore model townhome is located in the desirable development of the Villages at Delaware Run, which is located on the site of the former Champale Brewery in Trenton, NJ. The redevelopment of the five acre site consists of 84 townhouses and stacked townhouse units overlooking the Delaware River and River Walk Park. Multiple pedestrian mews spaces were created as outdoor rooms that connect to the riverfront park and the architectural character is based on the surrounding rowhouse context. This home has all the upgrades: beautiful engineered tiger hardwood floors, sprinklers, recessed lighting, ceramic tiles in kitchen and bathrooms, upgraded cabinets, granite counter tops, full stainless steel appliance package included, laundry closet on 2nd floor, that includes washer and driver, open floor plan, plenty of closet space, 2 full bathrooms and a garage attached to home. This home is located close to I-195, 95, the New Jersey Turnpike and is surrounded by exciting nightlife, shopping, dining, and parks, including Trenton Thunders Waterfront Park. And it's 50 minutes from NYC via the NJ Transit light rail. Come and take a look today!! This is a short sale, Price and commission subject to bank approval. This is an as is sale, Buyer responsible for certificate of occupancy and any violations.
Location
State NJ
County Mercer
Area Trenton City (21111)
Zoning RES
Rooms
Other Rooms Living Room, Dining Room, Primary Bedroom, Kitchen, Bedroom 1
Interior
Hot Water Natural Gas
Heating Gas, Forced Air
Cooling Central A/C
Flooring Wood, Fully Carpeted
Equipment Dishwasher, Built-In Microwave
Fireplace N
Appliance Dishwasher, Built-In Microwave
Heat Source Natural Gas
Laundry Upper Floor
Exterior
Garage Spaces 1.0
Waterfront N
Water Access N
Accessibility None
Parking Type Driveway, Attached Garage
Attached Garage 1
Total Parking Spaces 1
Garage Y
Building
Story 2
Sewer Public Sewer
Water Public
Architectural Style Other
Level or Stories 2
Additional Building Above Grade
New Construction N
Schools
School District Trenton Public Schools
Others
HOA Fee Include Common Area Maintenance
Senior Community No
Tax ID 11-11903-000030201
Ownership Condominium
Acceptable Financing Conventional, FHA 203(b)
Listing Terms Conventional, FHA 203(b)
Financing Conventional,FHA 203(b)
Special Listing Condition Short Sale
Read Less
Want to know what your home might be worth? Contact us for a FREE valuation!

Our team is ready to help you sell your home for the highest possible price ASAP

Bought with Yolanda Gulley • RE/MAX Tri County

GET MORE INFORMATION





