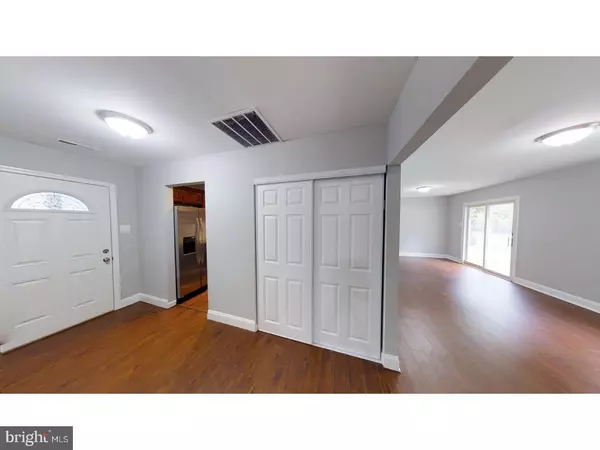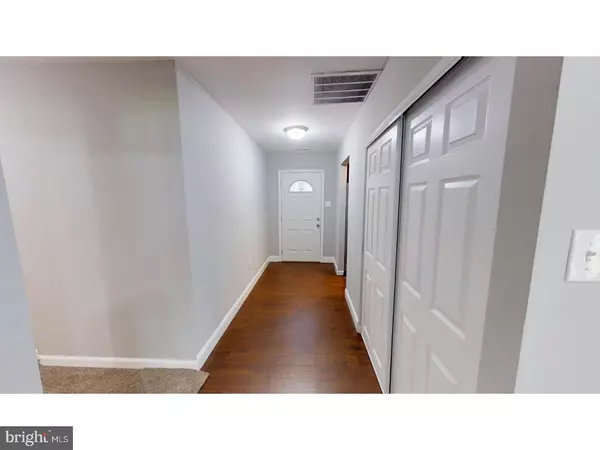$172,890
$172,890
For more information regarding the value of a property, please contact us for a free consultation.
1800 FOREST DR Williamstown, NJ 08094
3 Beds
2 Baths
1,479 SqFt
Key Details
Sold Price $172,890
Property Type Single Family Home
Sub Type Detached
Listing Status Sold
Purchase Type For Sale
Square Footage 1,479 sqft
Price per Sqft $116
Subdivision Forest Hills
MLS Listing ID 1001772681
Sold Date 10/20/17
Style Ranch/Rambler
Bedrooms 3
Full Baths 2
HOA Y/N N
Abv Grd Liv Area 1,479
Originating Board TREND
Year Built 1976
Annual Tax Amount $5,735
Tax Year 2016
Lot Size 0.270 Acres
Acres 0.27
Lot Dimensions 92X128
Property Description
Welcome to this recently renovated home in Forest Hills. Nothing to do here but move in. Step into this wonderful home and find wood floors that lead you into the living room. Follow into the hall way to find 2 ample sized bedrooms with hall bath. Ceramic tile floors, new custom vanity, toilet etc. Move into the master suite and find a stand up shower with tile floors and custom tile surround. Walk back to the kitchen and find all new cabinets, granite countertops, stainless steel appliances, tile floors and custom lighting. The family room has a wood burning fire place and dining room has sliding doors that lead to the fenced yard (white maintenance free). All new HVAC equipment, new windows and siding, and a fresh asphalt driveway. Truly a turn key property. Call for a private showing.
Location
State NJ
County Gloucester
Area Monroe Twp (20811)
Zoning RES
Rooms
Other Rooms Living Room, Dining Room, Primary Bedroom, Bedroom 2, Kitchen, Family Room, Bedroom 1
Interior
Interior Features Dining Area
Hot Water Natural Gas
Heating Gas
Cooling Central A/C
Fireplaces Number 1
Fireplace Y
Heat Source Natural Gas
Laundry Main Floor
Exterior
Garage Spaces 4.0
Water Access N
Accessibility None
Total Parking Spaces 4
Garage N
Building
Story 1
Sewer Public Sewer
Water Public
Architectural Style Ranch/Rambler
Level or Stories 1
Additional Building Above Grade
New Construction N
Others
Senior Community No
Tax ID 11-10104-00026
Ownership Fee Simple
Read Less
Want to know what your home might be worth? Contact us for a FREE valuation!

Our team is ready to help you sell your home for the highest possible price ASAP

Bought with Dale A Riggs • Hughes-Riggs Realty, Inc.

GET MORE INFORMATION





