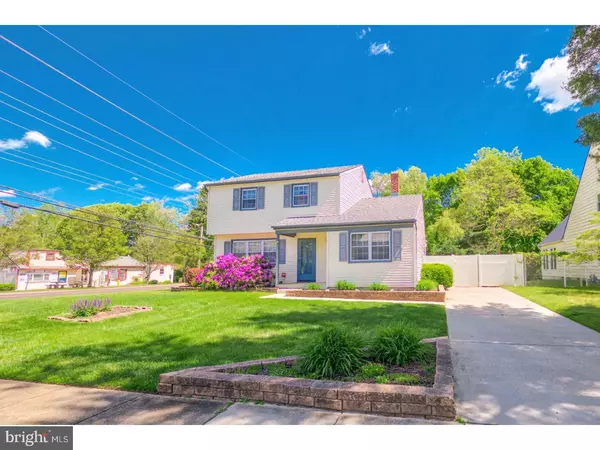$175,000
$174,900
0.1%For more information regarding the value of a property, please contact us for a free consultation.
4 KENWOOD DR Sicklerville, NJ 08081
3 Beds
2 Baths
1,608 SqFt
Key Details
Sold Price $175,000
Property Type Single Family Home
Sub Type Detached
Listing Status Sold
Purchase Type For Sale
Square Footage 1,608 sqft
Price per Sqft $108
Subdivision None Available
MLS Listing ID 1003184899
Sold Date 07/27/17
Style Colonial
Bedrooms 3
Full Baths 1
Half Baths 1
HOA Y/N N
Abv Grd Liv Area 1,608
Originating Board TREND
Year Built 1976
Annual Tax Amount $7,283
Tax Year 2016
Lot Size 6,985 Sqft
Acres 0.16
Lot Dimensions 55X127
Property Description
If you're looking for the perfect blend of cozy, welcome to 4 Kenwood Dr. This large corner lot is impressive and on it, is perched this comfortable 3 bedroom 1.5 bath home with lots of "living" space. Enter through the front door and step into the living room which flows to the dining room and eat-in kitchen. The kitchen is spacious, offering many cabinets and ample counters. You'll really like the Family room with its tongue and groove vaulted ceiling and feature wall. Although the main floor allows for much natural light, you may want to get a book and sit in the comfy sun room. Through the sun room and out the sliding doors you'll step onto the wrap around deck which directs you to the large fenced in yard with in-ground swimming pool. I'm sure you, your family and friends will often enjoy dining alfresco and for some of those hot sunny days you may want to put the electric awning in action. Back inside and up to the 2nd floor you'll see all three nicely sized bedrooms and full bath. The main bedroom is large enough for a sitting area and all bedrooms offer plenty of closet space. On your way down stairs, take a peak in the small door that's at the landing. Surprise...even more storage space. If you want to get away from it all, head down to the finished basement. It's high, dry and just waiting for the "play". This area is finished off with the laundry room and storage area. Let's not forget, there's also a side entry detached garage just waiting to protect your car from the elements. The current owner has a vacation spot and has no plans on opening the pool this season. All equipment is in good working order and a new pool cover has recently been installed. The time is now to see all that 4 Kenwood has to offer. Call today to schedule your personal tour.
Location
State NJ
County Camden
Area Gloucester Twp (20415)
Zoning RES
Rooms
Other Rooms Living Room, Dining Room, Primary Bedroom, Bedroom 2, Kitchen, Family Room, Bedroom 1, Other, Attic
Basement Full
Interior
Interior Features Ceiling Fan(s), Sprinkler System, Kitchen - Eat-In
Hot Water Electric
Heating Oil, Forced Air
Cooling Central A/C
Flooring Fully Carpeted, Vinyl, Tile/Brick
Fireplaces Number 1
Fireplace Y
Heat Source Oil
Laundry Basement
Exterior
Exterior Feature Deck(s)
Garage Spaces 3.0
Pool Indoor
Water Access N
Accessibility None
Porch Deck(s)
Total Parking Spaces 3
Garage Y
Building
Story 2
Sewer Public Sewer
Water Public
Architectural Style Colonial
Level or Stories 2
Additional Building Above Grade
Structure Type Cathedral Ceilings
New Construction N
Schools
School District Black Horse Pike Regional Schools
Others
Senior Community No
Tax ID 15-17407-00009
Ownership Fee Simple
Security Features Security System
Read Less
Want to know what your home might be worth? Contact us for a FREE valuation!

Our team is ready to help you sell your home for the highest possible price ASAP

Bought with Patrice M Joyner-Epps • RE/MAX Preferred - Sewell

GET MORE INFORMATION





