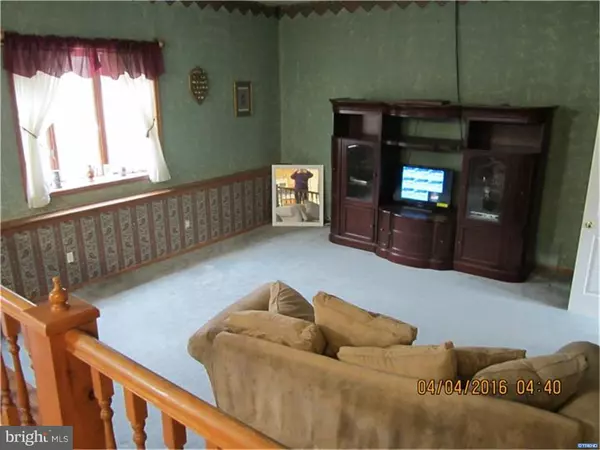$285,000
$365,000
21.9%For more information regarding the value of a property, please contact us for a free consultation.
241 SHADY BCH North East, MD 21901
3 Beds
2 Baths
2,736 SqFt
Key Details
Sold Price $285,000
Property Type Single Family Home
Sub Type Detached
Listing Status Sold
Purchase Type For Sale
Square Footage 2,736 sqft
Price per Sqft $104
Subdivision None Available
MLS Listing ID 1002630095
Sold Date 01/13/17
Style Ranch/Rambler,Traditional
Bedrooms 3
Full Baths 2
HOA Y/N N
Abv Grd Liv Area 2,736
Originating Board TREND
Year Built 1958
Annual Tax Amount $3,402
Tax Year 2015
Lot Size 2.080 Acres
Acres 2.08
Lot Dimensions XXX
Property Description
This is a Great Business Opportunity for boarding and grooming pets or a wonderful opportunity to start a Safe Haven for rescued animals. A Turn-key Business Opportunity for owners to operate and live at home in this 2,736 sq.ft. sprawling rancher sitting on a 2.08 ac.lot. Home is equipped to have a business office attached to the home for accommodating clients. Fenced in back yard areas and parking to handle approx. 15-17 cars. Commercial operating structures are supported by kennel buildings and service buildings with both indoor and outdoor runs and shelters totaling approx. 4,564 sq. ft. Large Kennel facility is approx. 3,415 sq. ft. w/approx. 9 ft. ceilings, grooming station, separate kitty area, bath and approx.70 runs and 8 half runs. Additional 30x43 outdoor exposed kennel with 10 runs. Storage/maintenance building 24x42 with 25-30 ft. ceilings w/electric and roll doors at each end. Workshop building 20x30 w/electric. Listed below appraised value. Easy to show....
Location
State MD
County Cecil
Zoning SR
Rooms
Other Rooms Living Room, Dining Room, Primary Bedroom, Bedroom 2, Kitchen, Family Room, Bedroom 1, Laundry, Other, Attic
Basement Partial, Unfinished, Outside Entrance
Interior
Interior Features Primary Bath(s), Butlers Pantry, Skylight(s), Ceiling Fan(s), Stall Shower, Kitchen - Eat-In
Hot Water Electric
Heating Gas, Propane, Forced Air
Cooling Central A/C
Flooring Fully Carpeted, Tile/Brick
Equipment Built-In Range, Dishwasher, Refrigerator, Built-In Microwave
Fireplace N
Window Features Bay/Bow
Appliance Built-In Range, Dishwasher, Refrigerator, Built-In Microwave
Heat Source Natural Gas, Bottled Gas/Propane
Laundry Main Floor
Exterior
Exterior Feature Patio(s)
Garage Spaces 3.0
Fence Other
Water Access N
Roof Type Shingle
Accessibility None
Porch Patio(s)
Total Parking Spaces 3
Garage N
Building
Lot Description Level, Open, Front Yard, Rear Yard, SideYard(s)
Story 1
Foundation Concrete Perimeter
Sewer On Site Septic
Water Well
Architectural Style Ranch/Rambler, Traditional
Level or Stories 1
Additional Building Above Grade
Structure Type 9'+ Ceilings
New Construction N
Schools
School District Cecil County Public Schools
Others
Senior Community No
Tax ID 0805050758
Ownership Fee Simple
Acceptable Financing Conventional, VA, FHA 203(b), USDA
Listing Terms Conventional, VA, FHA 203(b), USDA
Financing Conventional,VA,FHA 203(b),USDA
Read Less
Want to know what your home might be worth? Contact us for a FREE valuation!

Our team is ready to help you sell your home for the highest possible price ASAP

Bought with Michael A Saunders • RE/MAX Vision
GET MORE INFORMATION





