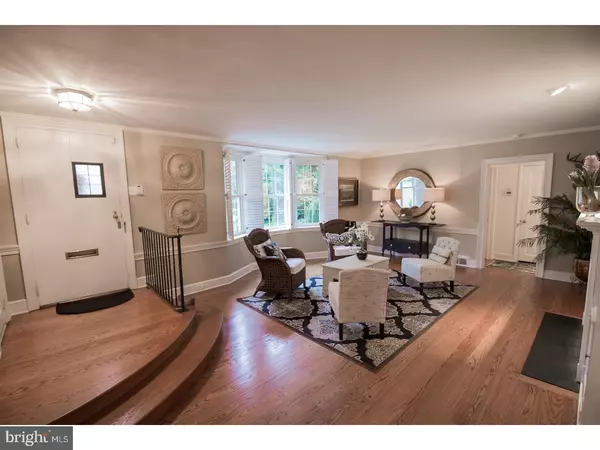$334,900
$334,900
For more information regarding the value of a property, please contact us for a free consultation.
2010 FERNDALE DR Wilmington, DE 19810
2 Beds
2 Baths
1,725 SqFt
Key Details
Sold Price $334,900
Property Type Single Family Home
Sub Type Detached
Listing Status Sold
Purchase Type For Sale
Square Footage 1,725 sqft
Price per Sqft $194
Subdivision Westwood Manor
MLS Listing ID 1000446877
Sold Date 09/18/17
Style Ranch/Rambler
Bedrooms 2
Full Baths 1
Half Baths 1
HOA Y/N N
Abv Grd Liv Area 1,725
Originating Board TREND
Year Built 1940
Annual Tax Amount $2,684
Tax Year 2016
Lot Size 0.330 Acres
Acres 0.33
Lot Dimensions 116X122
Property Sub-Type Detached
Property Description
This one won't last! Must-see, turnkey home, immaculately maintained solidly built brick rancher, conveniently located in desirable Westwood Manor. Done in neutral colors throughout, home has gleaming hardwood floors, designer kitchen with high end finishes and custom cabinetry. Comfortable, one floor living. Though updated, it has maintained its classic charm. Natural gas fireplace, attached garage. Great entertaining "flow" to rooms; solid doors, woodwork and moulding. Roomy bedrooms, large numerous closets, newly remodeled laundry room on main floor. Clean, bone dry basement, pull down attic, crawl spaces, abundant closets, multiple built in shelving for additional storage. Natural gas heat with humidifier, gas hot water, all replaced within the last few years. Property is a corner lot, beautifully landscaped for low maintenance and outdoor privacy. Economical utilities, low taxes.
Location
State DE
County New Castle
Area Brandywine (30901)
Zoning NC15
Rooms
Other Rooms Living Room, Dining Room, Primary Bedroom, Kitchen, Family Room, Bedroom 1, Attic
Basement Partial, Unfinished
Interior
Interior Features Skylight(s)
Hot Water Natural Gas
Heating Forced Air
Cooling Central A/C
Flooring Wood, Fully Carpeted, Tile/Brick, Marble
Fireplaces Number 1
Fireplaces Type Gas/Propane
Equipment Oven - Self Cleaning, Dishwasher, Disposal
Fireplace Y
Appliance Oven - Self Cleaning, Dishwasher, Disposal
Heat Source Natural Gas
Laundry Main Floor
Exterior
Exterior Feature Patio(s)
Garage Spaces 3.0
Water Access N
Roof Type Shingle
Accessibility None
Porch Patio(s)
Attached Garage 1
Total Parking Spaces 3
Garage Y
Building
Lot Description Corner, Level, Front Yard, Rear Yard, SideYard(s)
Story 1
Foundation Concrete Perimeter
Sewer Public Sewer
Water Public
Architectural Style Ranch/Rambler
Level or Stories 1
Additional Building Above Grade, Shed
New Construction N
Schools
Elementary Schools Forwood
Middle Schools Talley
High Schools Mount Pleasant
School District Brandywine
Others
Senior Community No
Tax ID 06-068.00-185
Ownership Fee Simple
Acceptable Financing Conventional, VA, FHA 203(b)
Listing Terms Conventional, VA, FHA 203(b)
Financing Conventional,VA,FHA 203(b)
Read Less
Want to know what your home might be worth? Contact us for a FREE valuation!

Our team is ready to help you sell your home for the highest possible price ASAP

Bought with Peggy Centrella • Patterson-Schwartz-Hockessin
GET MORE INFORMATION





