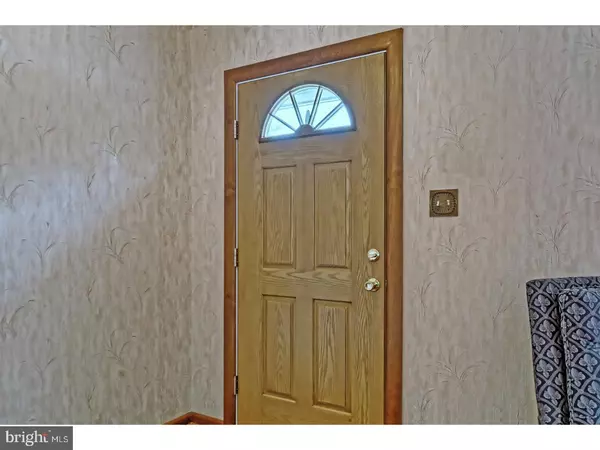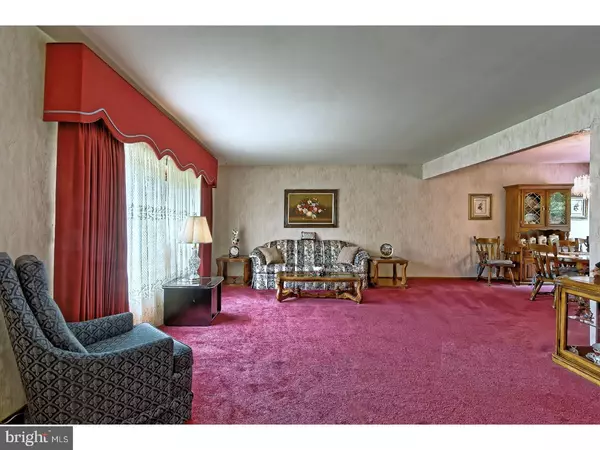$155,000
$169,900
8.8%For more information regarding the value of a property, please contact us for a free consultation.
40 PLYMOUTH RD Sicklerville, NJ 08081
3 Beds
2 Baths
1,456 SqFt
Key Details
Sold Price $155,000
Property Type Single Family Home
Sub Type Detached
Listing Status Sold
Purchase Type For Sale
Square Footage 1,456 sqft
Price per Sqft $106
Subdivision None Available
MLS Listing ID 1000347141
Sold Date 10/31/17
Style Ranch/Rambler
Bedrooms 3
Full Baths 1
Half Baths 1
HOA Y/N N
Abv Grd Liv Area 1,456
Originating Board TREND
Year Built 1988
Annual Tax Amount $7,200
Tax Year 2016
Lot Size 0.892 Acres
Acres 0.89
Lot Dimensions 115X338
Property Description
Well maintained 3 bedroom ranch. Walk into a Large Open Living Room/Dining Room with coat closet, wall to wall carpet, Large Bow Window giving you lots of natural light that adds to the charm of this quaint, attractive home, Dining room with a sliding door that leads to an outside deck surrounded by beautiful trees and green grass, plenty of room for a pool or outdoor entertaining, the possibilities are endless. Modern Eat in Kitchen with plenty of cabinetry and lots of counter top for all your prepping. Small bedroom off of Living Room that is being used as a Den with closet. Master bedroom with large closet and half bath, 3rd Bedroom with plenty of space, large closet. Large Hall Bath with linen closet and also enclosed washer and dryer with storage. This home has a crawl space with a sump pump, dehumidifier and rubber sealing around the entire space to prevent any water issues. Roof new 2016, tank-less water heater (never run out of hot water)all Anderson Windows through out, capping around the entire home. Attic with pull down steps with plenty of storage space. This home was built in 1989, has been so well maintained and super clean. Sits on a beautiful lot with no neighbors in back that you can see. Just bring your bags and hurry because this one won't last!
Location
State NJ
County Camden
Area Gloucester Twp (20415)
Zoning ONE
Rooms
Other Rooms Living Room, Dining Room, Primary Bedroom, Bedroom 2, Kitchen, Bedroom 1, Attic
Interior
Interior Features Primary Bath(s), Kitchen - Eat-In
Hot Water Natural Gas
Heating Forced Air
Cooling Central A/C
Flooring Fully Carpeted, Vinyl
Equipment Dishwasher
Fireplace N
Appliance Dishwasher
Heat Source Natural Gas
Laundry Main Floor
Exterior
Exterior Feature Deck(s)
Water Access N
Roof Type Pitched
Accessibility None
Porch Deck(s)
Garage N
Building
Lot Description Front Yard, Rear Yard, SideYard(s)
Story 1
Foundation Concrete Perimeter
Sewer On Site Septic
Water Public
Architectural Style Ranch/Rambler
Level or Stories 1
Additional Building Above Grade, Shed
New Construction N
Schools
School District Black Horse Pike Regional Schools
Others
Senior Community No
Tax ID 15-17504-00005 01
Ownership Fee Simple
Acceptable Financing Conventional, VA, FHA 203(b)
Listing Terms Conventional, VA, FHA 203(b)
Financing Conventional,VA,FHA 203(b)
Read Less
Want to know what your home might be worth? Contact us for a FREE valuation!

Our team is ready to help you sell your home for the highest possible price ASAP

Bought with Mary Wing • Keller Williams Realty - Washington Township

GET MORE INFORMATION





