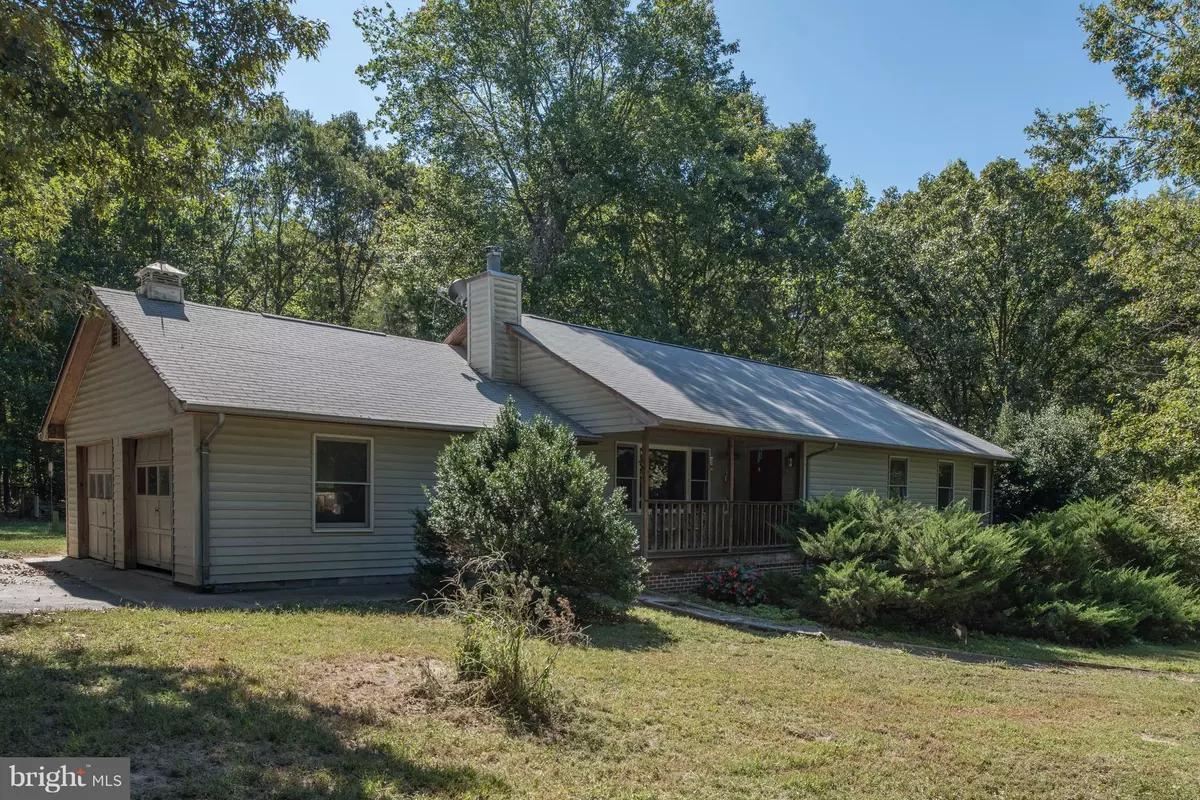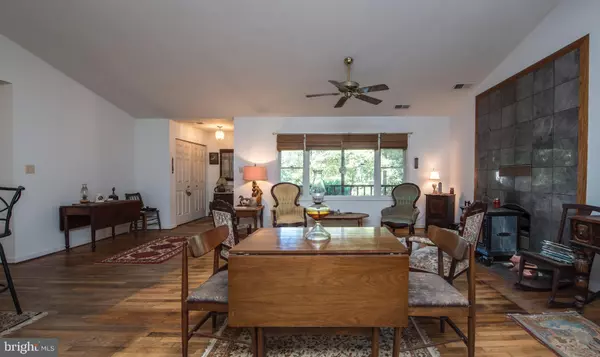$265,000
$289,000
8.3%For more information regarding the value of a property, please contact us for a free consultation.
27236 DORIS LN Ruther Glen, VA 22546
4 Beds
2 Baths
1,776 SqFt
Key Details
Sold Price $265,000
Property Type Single Family Home
Sub Type Detached
Listing Status Sold
Purchase Type For Sale
Square Footage 1,776 sqft
Price per Sqft $149
Subdivision None Available
MLS Listing ID 1000986427
Sold Date 12/29/17
Style Ranch/Rambler
Bedrooms 4
Full Baths 2
HOA Y/N N
Abv Grd Liv Area 1,776
Originating Board MRIS
Year Built 1989
Annual Tax Amount $1,850
Tax Year 2017
Lot Size 14.010 Acres
Acres 14.01
Property Description
WELCOME HOME! PRIVATE, SPACIOUS RANCH HOME ON 14 ACRES! OPEN FLOOR PLAN, EAT IN KITCHEN W/ BFAST BAR, HARDWOOD FLOORS THROUGHOUT, SKYLIGHTS FOR BEAUTIFUL SUNLIGHT EXPOSURE, 9'+ CATHEDRAL CEILINGS, SPACIOUS BEDROOMS, AND MASTER SUITE! DECK & PORCH FOR OUTDOOR ENJOYMENT. 8-STALL 76 X 48 BARN & 10 ACRES OF FENCED PADDOCKS & FIELDS FOR YOUR LIVESTOCK. PRIVATE BUT ONLY MINUTES TO I-95. A MUST SEE!!
Location
State VA
County Caroline
Zoning RP
Rooms
Other Rooms Primary Bedroom, Bedroom 2, Bedroom 3, Kitchen, Family Room, Bedroom 1, Laundry
Main Level Bedrooms 4
Interior
Interior Features Family Room Off Kitchen, Breakfast Area, Combination Kitchen/Living, Combination Kitchen/Dining, Primary Bath(s), Wood Floors, Floor Plan - Open
Hot Water Electric
Heating Heat Pump(s)
Cooling Ceiling Fan(s), Heat Pump(s)
Fireplaces Number 1
Equipment Washer/Dryer Hookups Only, Dishwasher, Dryer, Washer, Exhaust Fan, Icemaker, Oven/Range - Gas, Refrigerator, Water Heater
Fireplace Y
Window Features Skylights,Double Pane
Appliance Washer/Dryer Hookups Only, Dishwasher, Dryer, Washer, Exhaust Fan, Icemaker, Oven/Range - Gas, Refrigerator, Water Heater
Heat Source Electric
Exterior
Exterior Feature Porch(es)
Garage Garage Door Opener
Garage Spaces 2.0
Fence Other
Waterfront N
View Y/N Y
Water Access N
View Pasture, Trees/Woods
Roof Type Asphalt
Farm Horse
Accessibility Thresholds <5/8\", Level Entry - Main, Doors - Swing In, 36\"+ wide Halls, 32\"+ wide Doors
Porch Porch(es)
Road Frontage Private
Parking Type Driveway, Attached Garage
Attached Garage 2
Total Parking Spaces 2
Garage Y
Private Pool N
Building
Lot Description Private, Open, Backs to Trees
Story 1
Foundation Concrete Perimeter, Crawl Space
Sewer Septic < # of BR, Septic Exists
Water Well
Architectural Style Ranch/Rambler
Level or Stories 1
Additional Building Above Grade
Structure Type 9'+ Ceilings,Cathedral Ceilings
New Construction N
Schools
High Schools Caroline
School District Caroline County Public Schools
Others
Senior Community No
Tax ID 94-10-6
Ownership Fee Simple
Horse Property Y
Special Listing Condition Standard
Read Less
Want to know what your home might be worth? Contact us for a FREE valuation!

Our team is ready to help you sell your home for the highest possible price ASAP

Bought with Tim Crews • EXP Realty, LLC

GET MORE INFORMATION





