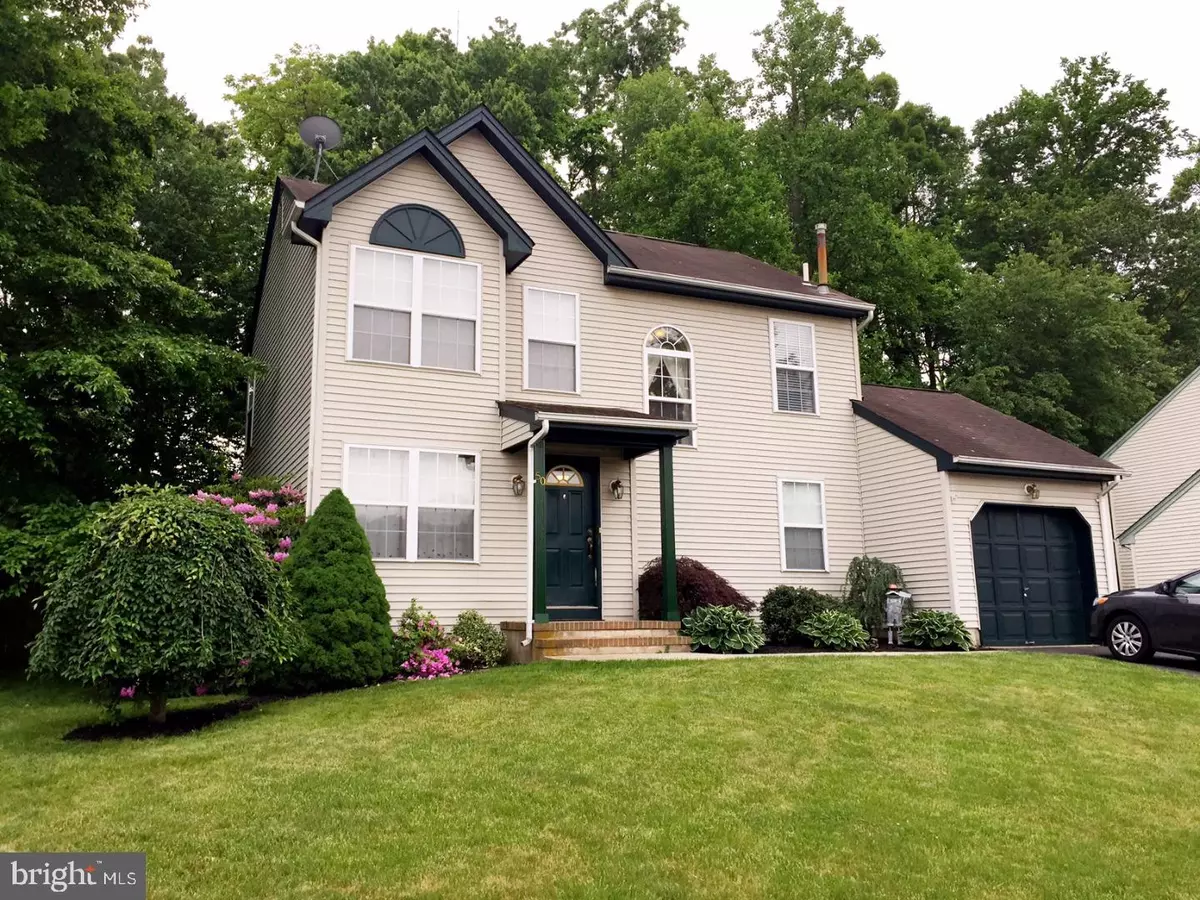$269,900
$269,900
For more information regarding the value of a property, please contact us for a free consultation.
50 VINCENT DR Burlington Township, NJ 08016
3 Beds
2 Baths
1,498 SqFt
Key Details
Sold Price $269,900
Property Type Single Family Home
Sub Type Detached
Listing Status Sold
Purchase Type For Sale
Square Footage 1,498 sqft
Price per Sqft $180
Subdivision Park South
MLS Listing ID 1000075642
Sold Date 07/07/17
Style Colonial
Bedrooms 3
Full Baths 2
HOA Y/N N
Abv Grd Liv Area 1,498
Originating Board TREND
Year Built 1995
Annual Tax Amount $8,310
Tax Year 2016
Lot Size 8,085 Sqft
Acres 0.19
Lot Dimensions 77X105
Property Description
Great Location is this Charming 3 Bedroom, 2 Full Bath Colonial with Full Finished Basement that is nestled on a Premium Lot Backing to Woods in the Desirable Park South Development, Burlington Township. Hardwood flooring flows throughout the Living Room area and Dining Room with upgraded lighting. Expanded Eat-in-Kitchen includes stainless steel appliances, tile flooring, plenty of cabinet & counter space, lots of windows allowing natural lighting as well as a separate pantry, upgraded lighting plus door access to the Private Fenced in Backyard EP Henry Paver Patio. Remodeled 1st Floor Full Bath offers tile stall shower, tile flooring plus upgraded maple vanity with granite tops & matching mirror as well as plenty of shelving for storage. 2nd Floor Master Bedroom features hardwood floors & plenty of closet space as well as upgraded blinds; Full Bath offers entrance way from the Master Bedroom as well as the Hallway that includes tile tub/shower. Two other nicely sized Bedroom's plus a hallway linen closet complete the 2nd Floor. Room to Grow - Full Finished Basement features the Family Room area plus separate Office/Den with Laundry area. 1-Car attached garage with oversized driveway that offers plenty of parking. Great Location! Close to Major Highways, Military Base, Parks, Restaurants, Shopping & Schools. Worth a Look!
Location
State NJ
County Burlington
Area Burlington Twp (20306)
Zoning R-40
Rooms
Other Rooms Living Room, Dining Room, Primary Bedroom, Bedroom 2, Kitchen, Family Room, Bedroom 1, Laundry, Other
Basement Full, Fully Finished
Interior
Interior Features Primary Bath(s), Butlers Pantry, Ceiling Fan(s), Stall Shower, Kitchen - Eat-In
Hot Water Natural Gas
Heating Gas, Forced Air
Cooling Central A/C
Flooring Wood, Fully Carpeted, Tile/Brick
Equipment Built-In Range, Dishwasher, Refrigerator, Built-In Microwave
Fireplace N
Appliance Built-In Range, Dishwasher, Refrigerator, Built-In Microwave
Heat Source Natural Gas
Laundry Basement
Exterior
Exterior Feature Patio(s)
Parking Features Inside Access, Garage Door Opener
Garage Spaces 4.0
Fence Other
Utilities Available Cable TV
Water Access N
Roof Type Pitched,Shingle
Accessibility None
Porch Patio(s)
Attached Garage 1
Total Parking Spaces 4
Garage Y
Building
Lot Description Trees/Wooded, Front Yard, Rear Yard, SideYard(s)
Story 2
Sewer Public Sewer
Water Public
Architectural Style Colonial
Level or Stories 2
Additional Building Above Grade
New Construction N
Schools
Elementary Schools Fountain Woods
High Schools Burlington Township
School District Burlington Township
Others
Senior Community No
Tax ID 06-00140 05-00006
Ownership Fee Simple
Read Less
Want to know what your home might be worth? Contact us for a FREE valuation!

Our team is ready to help you sell your home for the highest possible price ASAP

Bought with Keith D Goldfarb • Hometown Real Estate Group
GET MORE INFORMATION





