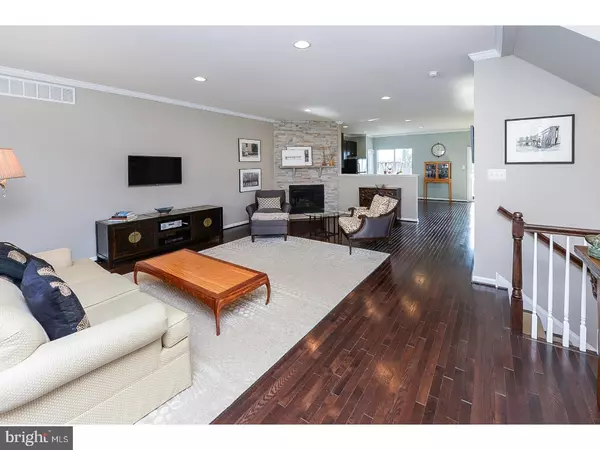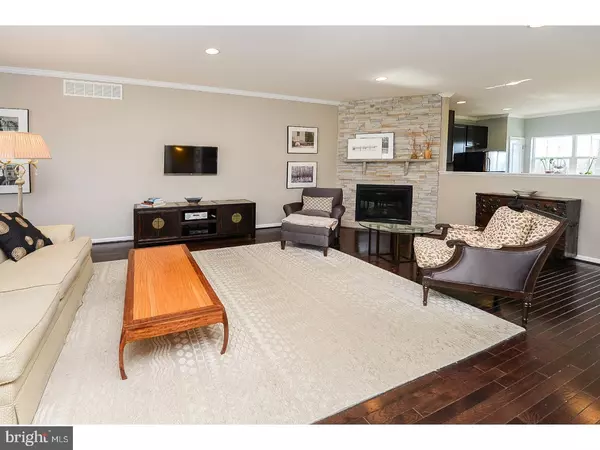$352,000
$359,900
2.2%For more information regarding the value of a property, please contact us for a free consultation.
30 KEEGAN CT Marlton, NJ 08053
3 Beds
4 Baths
2,400 Sqft Lot
Key Details
Sold Price $352,000
Property Type Townhouse
Sub Type Interior Row/Townhouse
Listing Status Sold
Purchase Type For Sale
Subdivision Ravenswood
MLS Listing ID 1000072812
Sold Date 06/15/17
Style Traditional
Bedrooms 3
Full Baths 2
Half Baths 2
HOA Fees $110/mo
HOA Y/N Y
Originating Board TREND
Year Built 2016
Annual Tax Amount $9,901
Tax Year 2016
Lot Size 2,400 Sqft
Acres 0.06
Lot Dimensions 24X100
Property Description
Beautiful, nearly new, upgraded 3 story townhome in desirable Ravenswood. Built with energy savings and comfort in mind, this home has 2,700+ square feet of well planned living space. The inviting exterior includes professional landscaping, concrete driveway, 2 car garage and upscale exterior light fixtures. The interior is welcoming and showcased by desirable design elements and a wide open floorplan. The lower entry level is where you will find a generous Family/Bonus Room with sliding doors to the rear patio and fenced-in yard. Adding lots of flexibility to the layout, use this space to meet your personal lifestyle needs. You'll also find a large Powder Room on this level. The main level of this home is flooded with light and offers high ceilings, hardwood flooring, freshly painted neutral walls, a corner stacked stone fireplace and lots of furniture placement options. The Dining Room is just off the Kitchen, and sliding glass doors offer views & access to the rear deck that overlooks the yard and wooded buffer beyond. The cook in the family will love the thoughtfully planned, gourmet Kitchen with lots of granite countertop workspace, a center island with casual dining counter & stainless steel appliance package that accents the dark wood cabinetry, and spacious pantry. This level is completed with a Powder Room. The upper sleeping level of the home features a Master bedroom with walk in closet and an upscale Master Bath with dual vanity, custom oversized shower and private toilet. The remaining bedrooms share a well appointed main bathroom. You'll also love the convenience of having your Laundry located just outside the bedroom areas. Notable features include 2 panel interior doors, colonial interior trim, recessed and upscale light fixtures t/o, satin nickel door handles and hardware, 13 SEER Air conditioning, quick recovery electric hot water heater, low-E tilt in double pane windows, maintenance free exterior and more. Located in a highly rated school system, near shopping, restaurants and major highways for an EZ commute in any direction. Enjoy a relaxed lifestyle within a community that you'll be proud to call your home.
Location
State NJ
County Burlington
Area Evesham Twp (20313)
Zoning MDR
Rooms
Other Rooms Living Room, Dining Room, Primary Bedroom, Bedroom 2, Kitchen, Family Room, Bedroom 1, Laundry
Interior
Interior Features Primary Bath(s), Kitchen - Island, Butlers Pantry, Stall Shower, Kitchen - Eat-In
Hot Water Natural Gas
Heating Gas, Forced Air, Energy Star Heating System, Programmable Thermostat
Cooling Central A/C
Flooring Wood, Fully Carpeted, Tile/Brick
Fireplaces Number 1
Fireplaces Type Stone, Gas/Propane
Equipment Oven - Self Cleaning, Dishwasher, Refrigerator, Disposal, Energy Efficient Appliances, Built-In Microwave
Fireplace Y
Window Features Bay/Bow,Energy Efficient
Appliance Oven - Self Cleaning, Dishwasher, Refrigerator, Disposal, Energy Efficient Appliances, Built-In Microwave
Heat Source Natural Gas
Laundry Upper Floor
Exterior
Exterior Feature Deck(s), Patio(s)
Parking Features Inside Access, Garage Door Opener
Garage Spaces 2.0
Fence Other
Utilities Available Cable TV
Water Access N
Accessibility None
Porch Deck(s), Patio(s)
Attached Garage 2
Total Parking Spaces 2
Garage Y
Building
Lot Description Cul-de-sac, Level, Rear Yard
Story 3+
Sewer Public Sewer
Water Public
Architectural Style Traditional
Level or Stories 3+
Structure Type 9'+ Ceilings
New Construction N
Schools
Elementary Schools Beeler
Middle Schools Frances Demasi
School District Evesham Township
Others
HOA Fee Include Common Area Maintenance,Lawn Maintenance
Senior Community No
Tax ID 13-00015 08-00003 40
Ownership Fee Simple
Read Less
Want to know what your home might be worth? Contact us for a FREE valuation!

Our team is ready to help you sell your home for the highest possible price ASAP

Bought with Michelle Basmajian • Weichert Realtors-Medford

GET MORE INFORMATION





