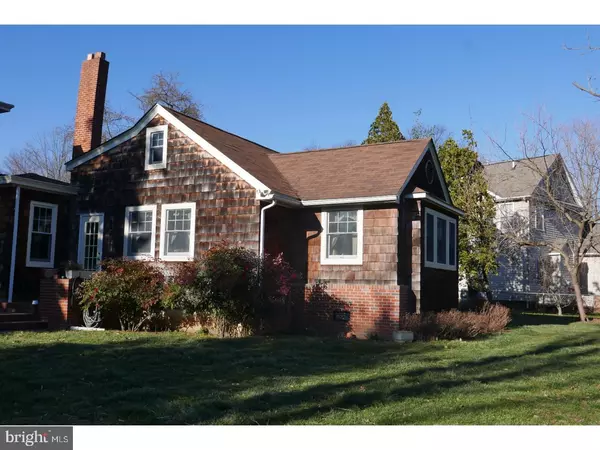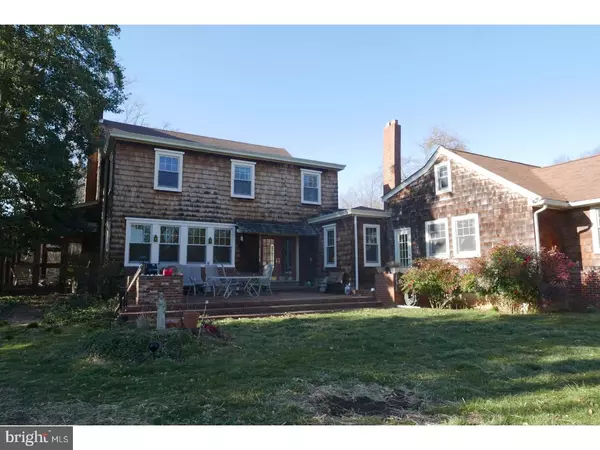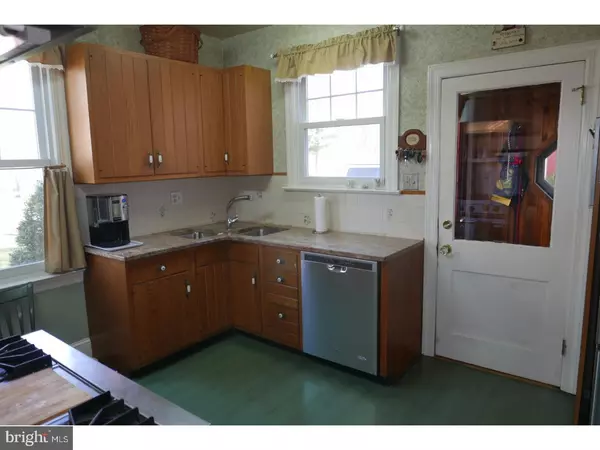$396,000
$404,900
2.2%For more information regarding the value of a property, please contact us for a free consultation.
12 E CHESTNUT ST Bordentown, NJ 08505
4 Beds
4 Baths
3,541 SqFt
Key Details
Sold Price $396,000
Property Type Single Family Home
Sub Type Detached
Listing Status Sold
Purchase Type For Sale
Square Footage 3,541 sqft
Price per Sqft $111
Subdivision None Available
MLS Listing ID 1000072528
Sold Date 08/11/17
Style Colonial
Bedrooms 4
Full Baths 3
Half Baths 1
HOA Y/N N
Abv Grd Liv Area 3,541
Originating Board TREND
Year Built 1929
Annual Tax Amount $12,238
Tax Year 2016
Lot Size 0.972 Acres
Acres 0.97
Lot Dimensions IRR
Property Description
Bordentown: This In-town Colonial features the charm of the era, blended with modern amenities including central air conditioning and multi zone heat, modern kitchen and two gas fireplaces. Just inside is the foyer find the adjacent living room and dining room. Custom designed kitchen with granite & butcher block counter-tops, twin sinks, Viking Stove/Range and wood floors that connect to the butlers Pantry with floor to ceiling glass door cabinets. Large dining room that flows into the rear sun porch. First floor Master Bedroom Suite would be perfect for an in-law suite - has separate entrance from the drive way and is wheel chair accessible - both the bedroom and the full bathroom with over sized shower. Two car detached garage with side entry into Mudroom and then Kitchen. 2 Laundry rooms ? one on the main floor, the second upstairs that could easily be converted back to a bedroom. Large rear expansion to home with 18 x 24 Master Bedroom Suite with full bath, built in shelving & cabinetry and large walk-in closet that could be separated from main house with its own laundry and separate entrance to the driveway. Home upgrades include French drains and basement wall remediation in 2014, Window replacements in 2015 & 2016, Heating and A/C (main house) in 2015. In ground oil tank removed in 2015 and all testing and permitting completed. Attic is finished, heated and could be used as two additional bedrooms with cedar closet. One room is 12 x 24 and the other is 12 x 10. From its historic setting on a .97 acre lot, enjoy the brick patio with built in stainless steel charcoal grill overlooking the expansive yard and is only a short walk from town center dining, shopping & River Line.
Location
State NJ
County Burlington
Area Bordentown City (20303)
Zoning RESID
Rooms
Other Rooms Living Room, Dining Room, Primary Bedroom, Bedroom 2, Bedroom 3, Kitchen, Family Room, Bedroom 1, In-Law/auPair/Suite, Laundry, Other, Attic
Basement Full, Unfinished
Interior
Interior Features Primary Bath(s), Butlers Pantry, Kitchen - Eat-In
Hot Water Natural Gas
Heating Gas, Forced Air
Cooling Central A/C
Flooring Wood, Fully Carpeted, Vinyl
Fireplaces Number 2
Fireplaces Type Gas/Propane
Equipment Dishwasher, Refrigerator
Fireplace Y
Window Features Replacement
Appliance Dishwasher, Refrigerator
Heat Source Natural Gas
Laundry Main Floor, Upper Floor
Exterior
Exterior Feature Patio(s), Porch(es)
Garage Spaces 5.0
Utilities Available Cable TV
Water Access N
Roof Type Shingle,Metal
Accessibility Mobility Improvements
Porch Patio(s), Porch(es)
Total Parking Spaces 5
Garage Y
Building
Lot Description Trees/Wooded, SideYard(s)
Story 2
Foundation Stone, Concrete Perimeter
Sewer Public Sewer
Water Public
Architectural Style Colonial
Level or Stories 2
Additional Building Above Grade
New Construction N
Schools
Middle Schools Bordentown Regional
High Schools Bordentown Regional
School District Bordentown Regional School District
Others
Senior Community No
Tax ID 03-00403-00009
Ownership Fee Simple
Read Less
Want to know what your home might be worth? Contact us for a FREE valuation!

Our team is ready to help you sell your home for the highest possible price ASAP

Bought with John D Cranstoun Jr. • Coldwell Banker Residential Brokerage - Princeton
GET MORE INFORMATION





