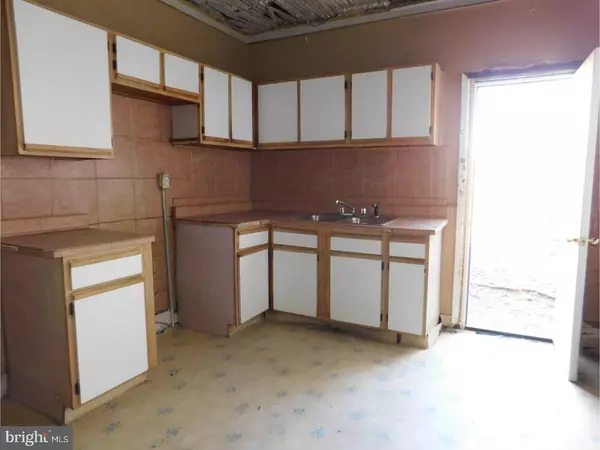$103,500
$87,900
17.7%For more information regarding the value of a property, please contact us for a free consultation.
1807 N SCOTT ST Wilmington, DE 19806
3 Beds
1 Bath
1,200 SqFt
Key Details
Sold Price $103,500
Property Type Townhouse
Sub Type End of Row/Townhouse
Listing Status Sold
Purchase Type For Sale
Square Footage 1,200 sqft
Price per Sqft $86
Subdivision Wilm #12
MLS Listing ID 1000062720
Sold Date 05/12/17
Style Other
Bedrooms 3
Full Baths 1
HOA Y/N N
Abv Grd Liv Area 1,200
Originating Board TREND
Year Built 1912
Annual Tax Amount $2,160
Tax Year 2016
Lot Size 1,742 Sqft
Acres 0.04
Lot Dimensions 16X100
Property Description
Make this house your home in the heart of Trolley Square within walking distance to all the local hotspots: Scrumptious, Angelo's, Logan House, Toscona, Brew HaHa and more. This place is in the middle of it all. This two story town home is situated on a storybook land street of homes with budding Holly Blossom trees in the spring and lovely fall vistas. Upon entering the front enclosed porch, you will be greeted by entry foyer which draws you into the dining and living quarters defined by tall ceilings and wood floors. At the rear is an eat-in kitchen, which is a blank slate, ready for your creative touches. Upstairs are three bedrooms and one full bathroom. The front room is well scaled with good natural light. The basement is unfinished with two outside entries for super convenient storage. Don't miss out on this fine opportunity. Seller requires that offers be made on the HomePath website.
Location
State DE
County New Castle
Area Wilmington (30906)
Zoning 26R-3
Rooms
Other Rooms Living Room, Dining Room, Primary Bedroom, Bedroom 2, Kitchen, Bedroom 1
Basement Full, Unfinished, Outside Entrance
Interior
Interior Features Kitchen - Eat-In
Hot Water Natural Gas
Heating Gas, Forced Air
Cooling None
Flooring Wood
Fireplace N
Heat Source Natural Gas
Laundry Basement
Exterior
Exterior Feature Porch(es)
Waterfront N
Water Access N
Roof Type Shingle
Accessibility None
Porch Porch(es)
Parking Type On Street
Garage N
Building
Story 2
Sewer Public Sewer
Water Public
Architectural Style Other
Level or Stories 2
Additional Building Above Grade
New Construction N
Schools
Elementary Schools Highlands
Middle Schools Alexis I. Du Pont
High Schools Alexis I. Dupont
School District Red Clay Consolidated
Others
Senior Community No
Tax ID 26-013.40-024
Ownership Fee Simple
Special Listing Condition REO (Real Estate Owned)
Read Less
Want to know what your home might be worth? Contact us for a FREE valuation!

Our team is ready to help you sell your home for the highest possible price ASAP

Bought with Buzz Moran • Long & Foster Real Estate, Inc.

GET MORE INFORMATION





