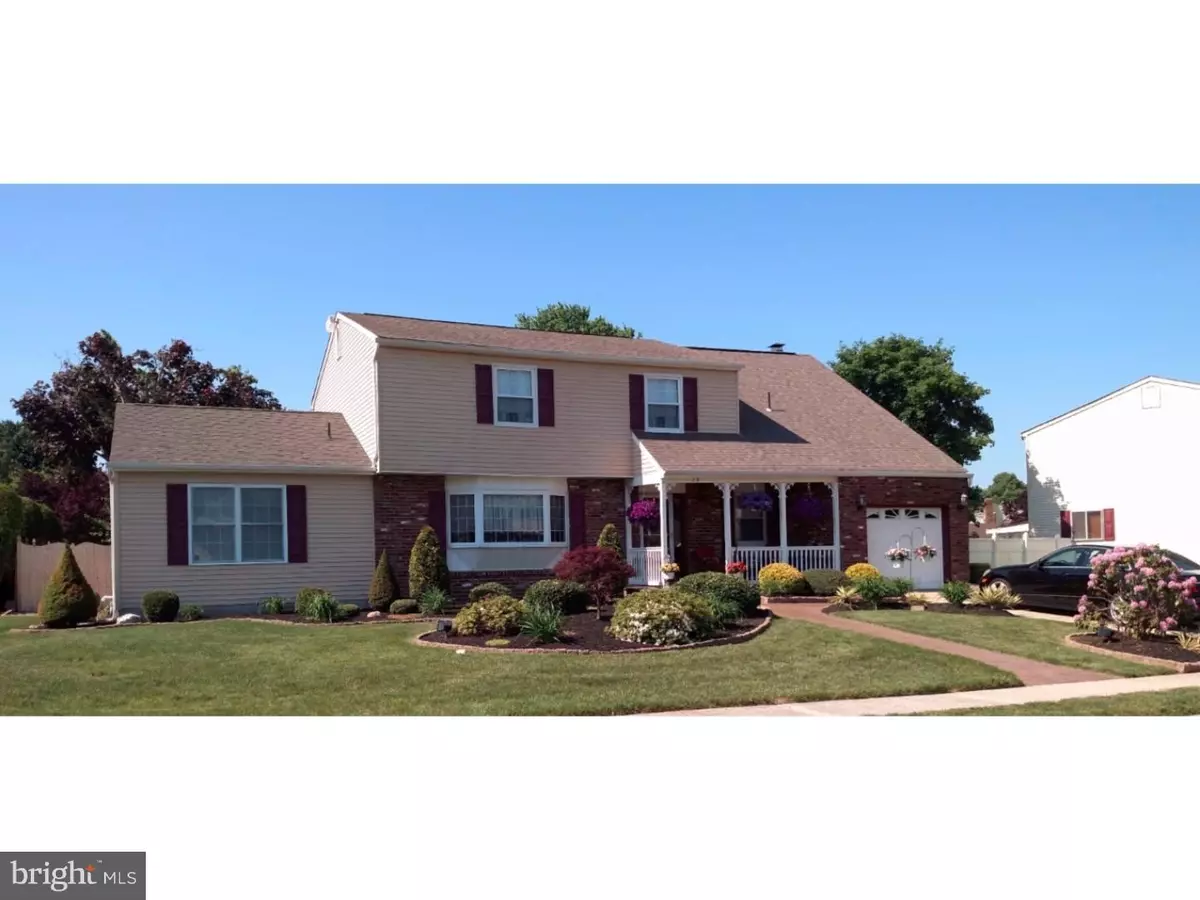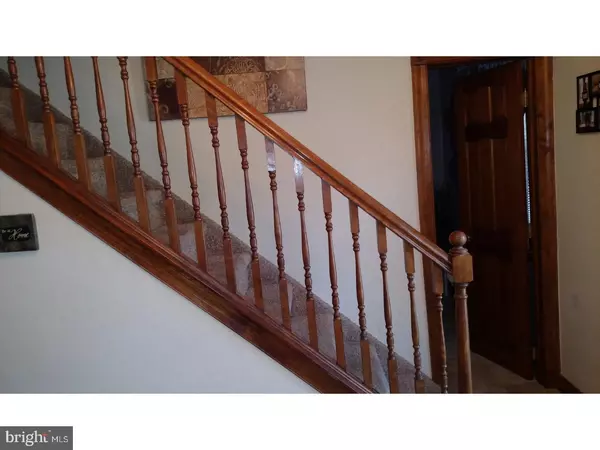$322,000
$339,900
5.3%For more information regarding the value of a property, please contact us for a free consultation.
19 WESTWOOD DR Sewell, NJ 08080
6 Beds
4 Baths
2,832 SqFt
Key Details
Sold Price $322,000
Property Type Single Family Home
Sub Type Detached
Listing Status Sold
Purchase Type For Sale
Square Footage 2,832 sqft
Price per Sqft $113
Subdivision Crossroads
MLS Listing ID 1000053436
Sold Date 08/01/17
Style Colonial
Bedrooms 6
Full Baths 3
Half Baths 1
HOA Y/N N
Abv Grd Liv Area 2,832
Originating Board TREND
Year Built 1978
Annual Tax Amount $8,604
Tax Year 2016
Lot Size 0.301 Acres
Acres 0.3
Lot Dimensions 100X131
Property Description
Did anybody ever say, you gotta see this? Well you gotta see it ! ! ! Large Well appointed home featuring 6 bedrooms and 3.5 baths. Premium corner lot. This Beauty starts the moment you pull up. Professionally landscaped with paver walkway and color galore. Relax on your covered front porch ready to greet friends and family. A warm foyer awaits , french pocket doors leading to formal living room, custom stained railing & porcelain ceramic flooring. Moving forward into your magnificent & inviting eat in kitchen: custom wood cabinets w/under cabinet lighting, SS refrig, SS gas range, SS dishwasher, SS microwave, granite countertops, recessed lighting, wine rack, porcelain ceramic flooring, tastefully done ceramic backsplash, and a pocket door leading to formal dining room. Family room offers berber carpets, full wall brick woodburning fireplace, recessed lighting and french double doors leading into your 20x15 heated and cooled sunroom wired for surround sound & TV, or better said FUNroom. Rounding out the main level is a 28x16 In-Law suite with sitting room, Full bath, and bedroom with walkin closet, which is separately cooled & heated. The upstairs provides 4 ample sized bedrooms, plus the Master bedroom with full bath, double heads in shower, & walkin closet. That's correct, 5 bedrooms. Attic access via Two pull down stairs for storage. Additional storage under in law addition via 4' crawl space. If all this isn't enough, home also has a finished basement. Now to your spacious fenced back yard, with sunken above ground pool, basketball pad, patio w/brick wall, professional landscaping, and storage shed. Low maintenance exterior. Ceiling fans thru out. Demensional roof with ridge vents. Soffits capped. Gutter guards. Sprinkler system front & back. Landscape lighting. Security lighting. Two zone heat & air. Triple bow window in living room. Alarm system covering burglar & fire. Two new Pella storm doors in Sunroom, New Andersen storm door on front, and a partridge in a pear tree......See for yourself !
Location
State NJ
County Gloucester
Area Washington Twp (20818)
Zoning PR1
Rooms
Other Rooms Living Room, Dining Room, Primary Bedroom, Bedroom 2, Bedroom 3, Kitchen, Family Room, Bedroom 1, In-Law/auPair/Suite, Laundry, Other, Attic
Basement Full, Drainage System, Fully Finished
Interior
Interior Features Primary Bath(s), Ceiling Fan(s), Attic/House Fan, Sprinkler System, Stall Shower, Kitchen - Eat-In
Hot Water Natural Gas
Heating Gas, Forced Air
Cooling Central A/C, Wall Unit
Flooring Fully Carpeted, Tile/Brick
Fireplaces Number 1
Fireplaces Type Brick
Equipment Oven - Self Cleaning, Dishwasher, Disposal
Fireplace Y
Window Features Bay/Bow,Replacement
Appliance Oven - Self Cleaning, Dishwasher, Disposal
Heat Source Natural Gas
Laundry Main Floor
Exterior
Exterior Feature Patio(s), Porch(es)
Parking Features Inside Access, Garage Door Opener
Garage Spaces 1.0
Fence Other
Pool Above Ground
Utilities Available Cable TV
Water Access N
Roof Type Flat,Shingle
Accessibility None
Porch Patio(s), Porch(es)
Attached Garage 1
Total Parking Spaces 1
Garage Y
Building
Lot Description Corner
Story 2
Foundation Brick/Mortar
Sewer Public Sewer
Water Public
Architectural Style Colonial
Level or Stories 2
Additional Building Above Grade
New Construction N
Others
Senior Community No
Tax ID 18-00085 04-00001
Ownership Fee Simple
Security Features Security System
Acceptable Financing Conventional, VA, FHA 203(b)
Listing Terms Conventional, VA, FHA 203(b)
Financing Conventional,VA,FHA 203(b)
Read Less
Want to know what your home might be worth? Contact us for a FREE valuation!

Our team is ready to help you sell your home for the highest possible price ASAP

Bought with Charles G Thomas • Thomas Realty Inc.

GET MORE INFORMATION





