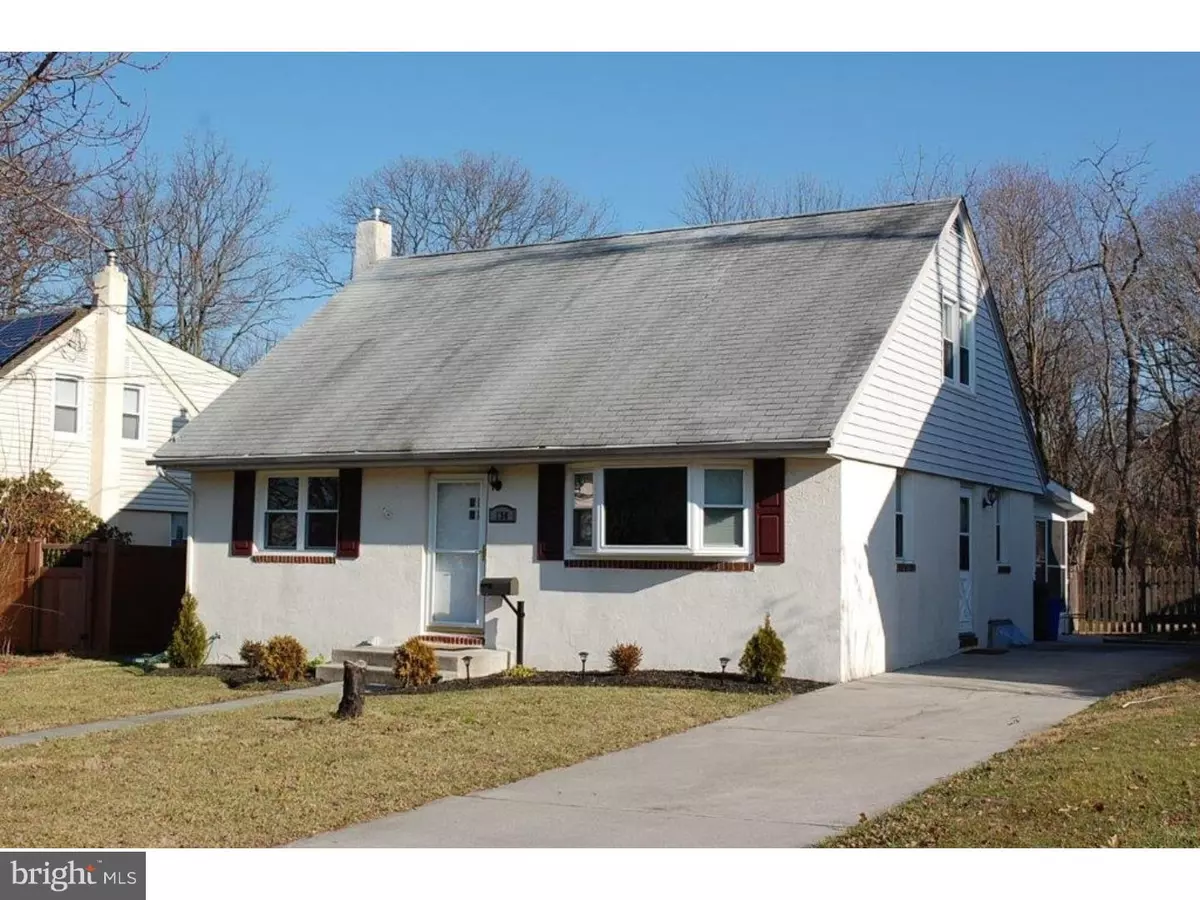$145,000
$149,900
3.3%For more information regarding the value of a property, please contact us for a free consultation.
134 N CHILDS ST Woodbury, NJ 08096
4 Beds
2 Baths
1,433 SqFt
Key Details
Sold Price $145,000
Property Type Single Family Home
Sub Type Detached
Listing Status Sold
Purchase Type For Sale
Square Footage 1,433 sqft
Price per Sqft $101
Subdivision West End
MLS Listing ID 1000049976
Sold Date 04/14/17
Style Cape Cod
Bedrooms 4
Full Baths 1
Half Baths 1
HOA Y/N N
Abv Grd Liv Area 1,433
Originating Board TREND
Year Built 1950
Annual Tax Amount $5,305
Tax Year 2016
Lot Size 0.308 Acres
Acres 0.31
Lot Dimensions 52X258
Property Description
Cupid's arrow hit a bullseye with this stunning, affordable and adorable 4 BR 1.5 bath home located on the 2nd block of North Childs Street in Woodbury's desirable "West End". Whether you enter in thru the front door or the easy access of the driveway to the side door, you will fall in love from the moment you set your eyes on this cream puff. Pride of ownership abounds throughout the warm and inviting d cor beginning with the first floor living space to include Living Room with hardwood flooring, Remodeled Eat in Kitchen(hardwood flooring) in 2012 with new cabinets and countertops, garbage disposal and cook top range, refrigerator, dishwasher, and ceiling fan. 2 Bedrooms(one presently used as an office/study) and additionally in 2012 a full remodeled bathroom with new sink, toilet, and tub! 2nd Floor has 2 bedrooms with lots of storage including cedar closet and a half bath! Full basement, dry locked, water proofed, sump pump, bilco door and a 17x14 rear screened in porch for your relaxation and entertaining spring thru fall! Add to this a lovely fenced rear yard with shed and includes a second lot(Block 14 lot 37.04, wooded) that extends down and in view of the Woodbury Creek. Home features Gas heater & hot water heater both installed in 2012 along with a fresh coat of interior paint that same year and newer 2nd floor carpeting. Includes 3 window AC units, and all appliances including newer washer, and dryer purchased in 2012. Additional improvements in 2013 include bedroom ceiling fan, new pvc piping at toilet, sink, tub and kitchen sink, replaced all cast iron pipes, new hose bibs front and back of house and installed new isolation valves and purge drains, all plumbing and heating work done by Burgo Plumbing. Continued improvements in 2015 include Kitchen lighting, 2 basement windows, Master BR window, LR bay window, washer, dryer, dishwasher, and in 2016 new ceiling fan installed in BR 2 (office) and chimney was resurfaced, new chimney liner, along with new screen and stucco to chimney. If you have time to only see one home, make this your number one choice and turn the key to call this home YOURS!
Location
State NJ
County Gloucester
Area Woodbury City (20822)
Zoning RES
Rooms
Other Rooms Living Room, Primary Bedroom, Bedroom 2, Bedroom 3, Kitchen, Bedroom 1, Other
Basement Full, Unfinished
Interior
Interior Features Ceiling Fan(s), Kitchen - Eat-In
Hot Water Natural Gas
Heating Gas, Baseboard
Cooling Wall Unit
Flooring Wood, Fully Carpeted
Equipment Cooktop, Oven - Self Cleaning, Dishwasher
Fireplace N
Window Features Bay/Bow,Replacement
Appliance Cooktop, Oven - Self Cleaning, Dishwasher
Heat Source Natural Gas
Laundry Basement
Exterior
Exterior Feature Porch(es)
Garage Spaces 2.0
Fence Other
Utilities Available Cable TV
Water Access N
Roof Type Shingle
Accessibility None
Porch Porch(es)
Total Parking Spaces 2
Garage N
Building
Lot Description Front Yard, Rear Yard, SideYard(s)
Story 1.5
Foundation Brick/Mortar
Sewer Public Sewer
Water Public
Architectural Style Cape Cod
Level or Stories 1.5
Additional Building Above Grade
New Construction N
Schools
Elementary Schools West End Memorial
High Schools Woodbury Jr Sr
School District Woodbury Public Schools
Others
Senior Community No
Tax ID 22-00014-00033
Ownership Fee Simple
Acceptable Financing Conventional, VA, FHA 203(b)
Listing Terms Conventional, VA, FHA 203(b)
Financing Conventional,VA,FHA 203(b)
Read Less
Want to know what your home might be worth? Contact us for a FREE valuation!

Our team is ready to help you sell your home for the highest possible price ASAP

Bought with Joan DeFelice • Long & Foster Real Estate, Inc.

GET MORE INFORMATION





