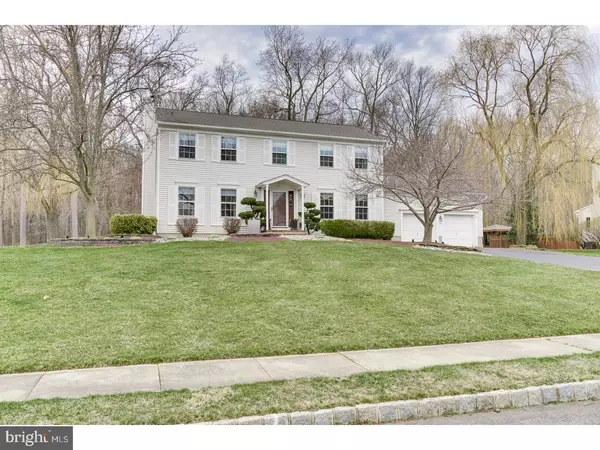$443,000
$449,000
1.3%For more information regarding the value of a property, please contact us for a free consultation.
14 TIMBER WOLF DR Hamilton, NJ 08620
4 Beds
3 Baths
2,148 SqFt
Key Details
Sold Price $443,000
Property Type Single Family Home
Sub Type Detached
Listing Status Sold
Purchase Type For Sale
Square Footage 2,148 sqft
Price per Sqft $206
Subdivision Washington Square
MLS Listing ID 1000040780
Sold Date 08/31/17
Style Colonial
Bedrooms 4
Full Baths 2
Half Baths 1
HOA Y/N N
Abv Grd Liv Area 2,148
Originating Board TREND
Year Built 1992
Annual Tax Amount $10,956
Tax Year 2016
Lot Size 0.649 Acres
Acres 0.65
Lot Dimensions 125X226
Property Description
Gorgeous Colonial located in much sought after Washington Square; enjoying Steinert School district. Picturesque location located on a premium cul-de-sac location,offers peace and tranquility. Enter to a center hall Colonial foyer and find airy and open spaces offering custom moldings and abundant natural light that radiates throughout. Gourmet kitchen boasts stainless steel appliance package, designer backsplash, granite counters, wine cooler and an island peninsula; inviting hospitality and everyday functionality. A charming gathering room delivers a wood burning fireplace. Kitchen boasts French doors to an EP Henry paver patio that backs to a natural wooded backdrop. Upper level skylight in the hallway--leading to master suite with walk-in closet and en-suite bath that includes a stall shower full bath. Three generously proportioned bedrooms share a full bath and complete the upper level. A full basement is finished for continued recreational space and ample room for storage. Fresh paint, custom cabinetry laundry room, new carpets, recessed lighting, new hot water heater, and meticulous owner maintenance eases a new owner to consider this fabulous house-- home! A peaceful neighborhood within minutes to all major routes of transportation-- makes this perfect house, your next home!
Location
State NJ
County Mercer
Area Hamilton Twp (21103)
Zoning RES
Rooms
Other Rooms Living Room, Dining Room, Primary Bedroom, Bedroom 2, Bedroom 3, Kitchen, Family Room, Bedroom 1, Other, Attic
Basement Full, Fully Finished
Interior
Interior Features Primary Bath(s), Butlers Pantry, Skylight(s), Ceiling Fan(s), Attic/House Fan, Stall Shower, Kitchen - Eat-In
Hot Water Natural Gas
Heating Gas, Forced Air, Programmable Thermostat
Cooling Central A/C
Flooring Wood, Tile/Brick
Fireplaces Number 1
Equipment Oven - Self Cleaning, Dishwasher, Energy Efficient Appliances, Built-In Microwave
Fireplace Y
Appliance Oven - Self Cleaning, Dishwasher, Energy Efficient Appliances, Built-In Microwave
Heat Source Natural Gas
Laundry Main Floor
Exterior
Exterior Feature Patio(s)
Garage Inside Access, Garage Door Opener
Garage Spaces 5.0
Utilities Available Cable TV
Waterfront N
Water Access N
Roof Type Pitched,Shingle
Accessibility None
Porch Patio(s)
Parking Type Attached Garage, Other
Attached Garage 2
Total Parking Spaces 5
Garage Y
Building
Lot Description Cul-de-sac, Level, Open, Trees/Wooded, Front Yard, Rear Yard, SideYard(s)
Story 2
Sewer Public Sewer
Water Public
Architectural Style Colonial
Level or Stories 2
Additional Building Above Grade
Structure Type 9'+ Ceilings
New Construction N
Schools
Elementary Schools Yardville
Middle Schools Emily C Reynolds
School District Hamilton Township
Others
Senior Community No
Tax ID 03-02712-00055
Ownership Fee Simple
Acceptable Financing Conventional, VA, FHA 203(b)
Listing Terms Conventional, VA, FHA 203(b)
Financing Conventional,VA,FHA 203(b)
Read Less
Want to know what your home might be worth? Contact us for a FREE valuation!

Our team is ready to help you sell your home for the highest possible price ASAP

Bought with Paula S Wirth • RE/MAX Tri County

GET MORE INFORMATION





