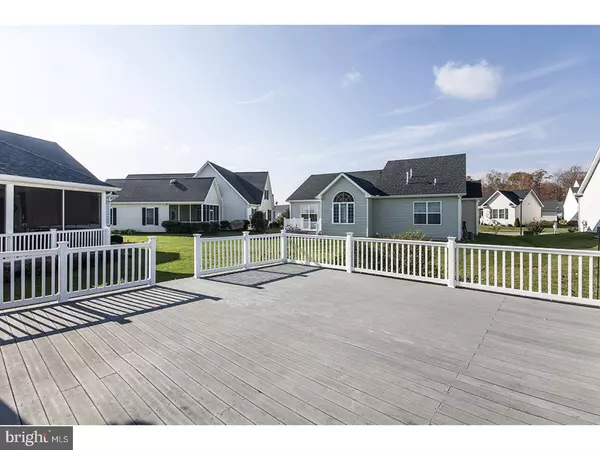$326,500
$329,000
0.8%For more information regarding the value of a property, please contact us for a free consultation.
62 GUARD HOUSE LN Dover, DE 19904
4 Beds
3 Baths
3,399 SqFt
Key Details
Sold Price $326,500
Property Type Single Family Home
Sub Type Detached
Listing Status Sold
Purchase Type For Sale
Square Footage 3,399 sqft
Price per Sqft $96
Subdivision Nobles Pond
MLS Listing ID 1004259393
Sold Date 05/04/16
Style Cape Cod
Bedrooms 4
Full Baths 3
HOA Fees $175/mo
HOA Y/N Y
Abv Grd Liv Area 3,399
Originating Board TREND
Year Built 2011
Annual Tax Amount $1,452
Tax Year 2015
Lot Size 10,660 Sqft
Acres 0.24
Lot Dimensions 67X160
Property Sub-Type Detached
Property Description
Welcome home to Nobles Pond. You will fall in love with this brick front 4 bedroom ? 3 bath ? 2 car garage ? 2 story home. Beautifully landscaped by a master gardener. Open light filled floor plan accented with crown molding, chair railing, hardwood floors, and tray ceilings. Large kitchen with upgraded cabinets and glass inserts to show off your prized possessions. Stone fireplace warms the gathering room. Study has built-in desk and cabinets. First floor living with plenty of room for guests. Sunroom used as casual space or formal dining room exits to a large deck for entertaining. Comfort, social, and a very busy living can be yours.
Location
State DE
County Kent
Area Capital (30802)
Zoning AR
Rooms
Other Rooms Living Room, Dining Room, Primary Bedroom, Bedroom 2, Bedroom 3, Kitchen, Family Room, Bedroom 1, Laundry, Other, Attic
Interior
Interior Features Ceiling Fan(s), Kitchen - Eat-In
Hot Water Natural Gas
Heating Propane, Forced Air, Zoned
Cooling Central A/C
Flooring Wood, Fully Carpeted, Tile/Brick
Fireplaces Number 1
Fireplaces Type Stone, Gas/Propane
Equipment Oven - Self Cleaning, Dishwasher, Disposal, Built-In Microwave
Fireplace Y
Window Features Bay/Bow
Appliance Oven - Self Cleaning, Dishwasher, Disposal, Built-In Microwave
Heat Source Bottled Gas/Propane
Laundry Lower Floor
Exterior
Exterior Feature Deck(s), Porch(es)
Parking Features Garage Door Opener
Garage Spaces 4.0
Utilities Available Cable TV
Amenities Available Swimming Pool, Club House
Water Access N
Roof Type Pitched,Shingle
Accessibility None
Porch Deck(s), Porch(es)
Attached Garage 2
Total Parking Spaces 4
Garage Y
Building
Lot Description Level, Open, Front Yard, Rear Yard, SideYard(s)
Story 2
Foundation Concrete Perimeter
Sewer Public Sewer
Water Public
Architectural Style Cape Cod
Level or Stories 2
Additional Building Above Grade
Structure Type 9'+ Ceilings
New Construction N
Schools
School District Capital
Others
Pets Allowed Y
HOA Fee Include Pool(s),Common Area Maintenance,Lawn Maintenance,Snow Removal,Trash
Senior Community Yes
Tax ID KH-00-05602-02-0600-000
Ownership Fee Simple
Security Features Security System
Acceptable Financing Conventional, VA
Listing Terms Conventional, VA
Financing Conventional,VA
Pets Allowed Case by Case Basis
Read Less
Want to know what your home might be worth? Contact us for a FREE valuation!

Our team is ready to help you sell your home for the highest possible price ASAP

Bought with ELLIOT WELAN • Active Adults Realty
GET MORE INFORMATION





