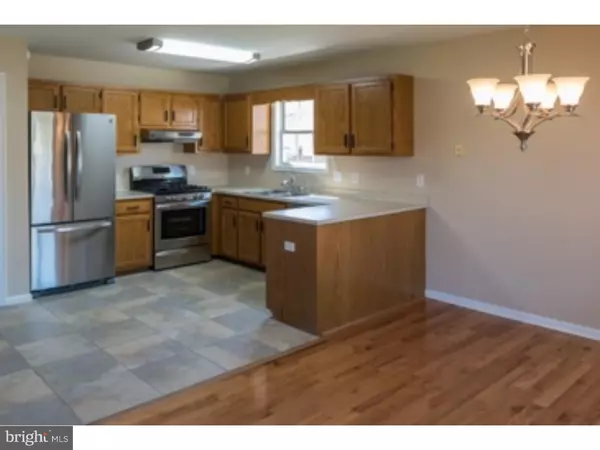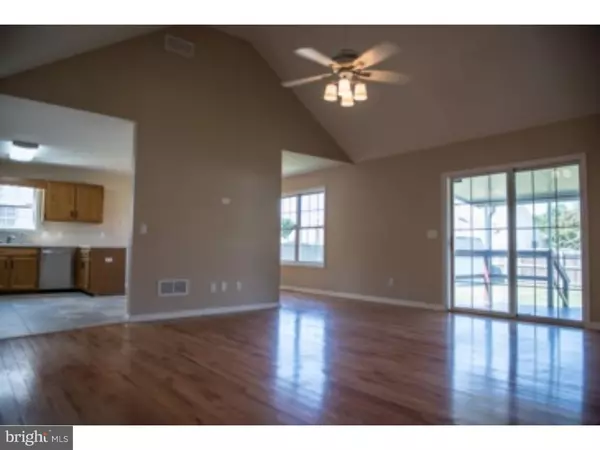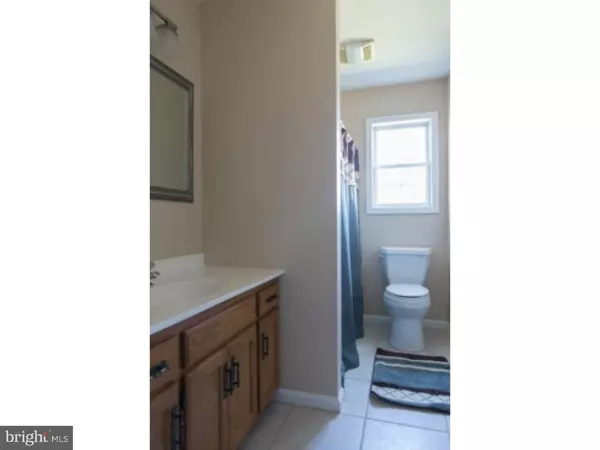$175,000
$175,000
For more information regarding the value of a property, please contact us for a free consultation.
1421 HOPKINS AVE Dover, DE 19901
3 Beds
2 Baths
1,232 SqFt
Key Details
Sold Price $175,000
Property Type Single Family Home
Sub Type Detached
Listing Status Sold
Purchase Type For Sale
Square Footage 1,232 sqft
Price per Sqft $142
Subdivision Independence Vil
MLS Listing ID 1003967055
Sold Date 11/11/16
Style Ranch/Rambler
Bedrooms 3
Full Baths 2
HOA Y/N N
Abv Grd Liv Area 1,232
Originating Board TREND
Year Built 1995
Annual Tax Amount $1,449
Tax Year 2015
Lot Size 8,050 Sqft
Acres 0.18
Lot Dimensions 70X115
Property Description
UNBELIEVABLE FINE! NOTHING TO DO BUT MOVE IN. Very rarely does an opportunity come up like this. Look at the LOCATION! 2 Minutes from ROUTE 1! Nothing has been overlooked. This has it all. Great neighborhood, Brand New High End Stainless Steel Appliances. Large fenced in back yard. Two car garage and WOW look at the newly applied commercial epoxy floor! Brand New Designer Light Fixtures. New Stainmaster Carpet. The entire house has been freshly painted. Wonderful Covered Patio. Freshly painted shed, Freshly Sealcoated driveway. Expansive new Landscaping. The list goes on and on....Great layout, Home Warranty Included! This is an absolute one of a kind find in the City of Dover at this price. Gorgeous place to call your New Home. Won't last long. Put this on your tour today!
Location
State DE
County Kent
Area Capital (30802)
Zoning R8
Rooms
Other Rooms Living Room, Dining Room, Primary Bedroom, Bedroom 2, Kitchen, Bedroom 1, Attic
Interior
Interior Features Kitchen - Eat-In
Hot Water Natural Gas
Heating Gas, Forced Air
Cooling Central A/C
Fireplace N
Heat Source Natural Gas
Laundry Main Floor
Exterior
Exterior Feature Roof
Garage Spaces 2.0
Water Access N
Accessibility None
Porch Roof
Attached Garage 2
Total Parking Spaces 2
Garage Y
Building
Story 1
Foundation Brick/Mortar
Sewer Public Sewer
Water Public
Architectural Style Ranch/Rambler
Level or Stories 1
Additional Building Above Grade, Shed
New Construction N
Schools
School District Capital
Others
Senior Community No
Tax ID ED-05-06815-03-5100-000
Ownership Fee Simple
Read Less
Want to know what your home might be worth? Contact us for a FREE valuation!

Our team is ready to help you sell your home for the highest possible price ASAP

Bought with Sandra M Unkrur • The Moving Experience Delaware Inc

GET MORE INFORMATION





