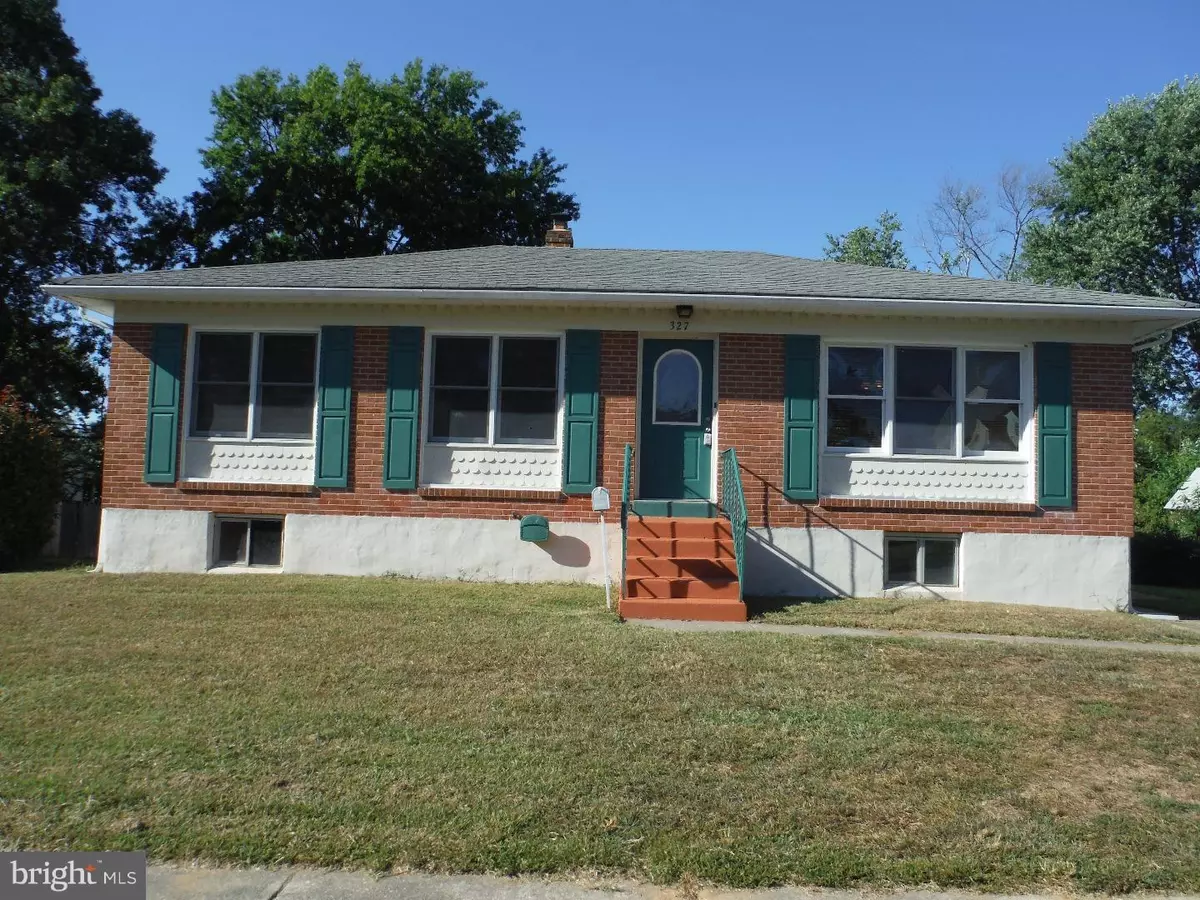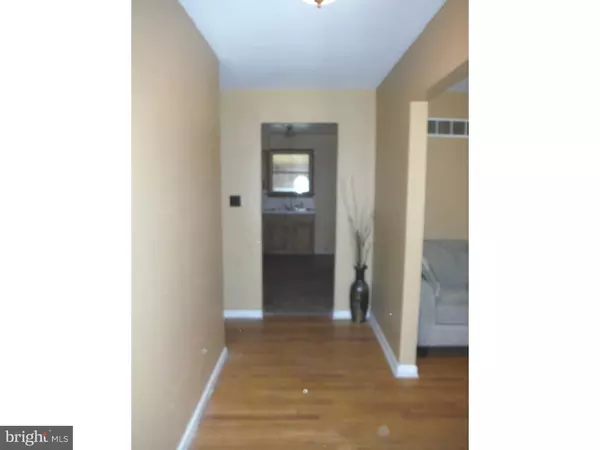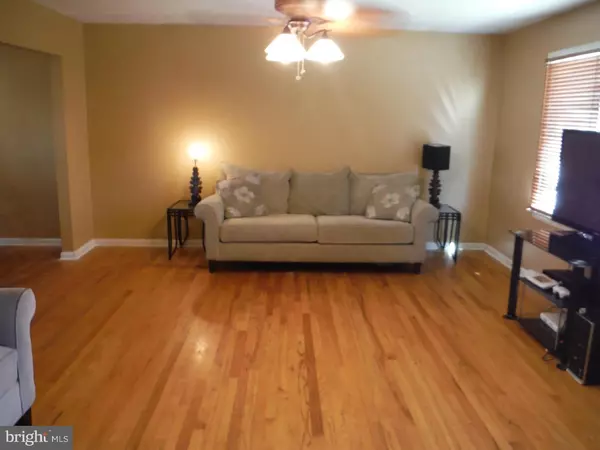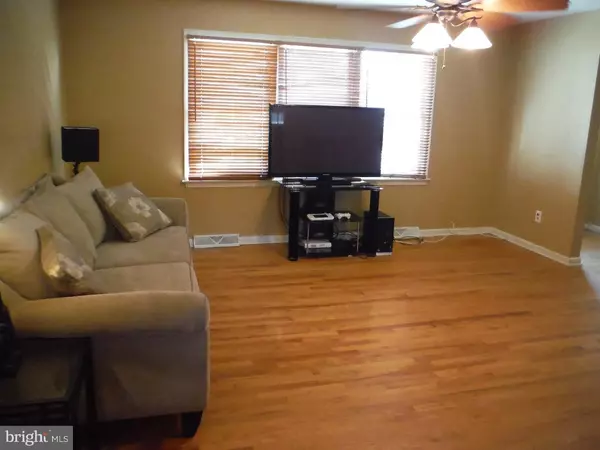$152,300
$152,300
For more information regarding the value of a property, please contact us for a free consultation.
327 MOCKINGBIRD AVE Dover, DE 19904
3 Beds
2 Baths
8,050 Sqft Lot
Key Details
Sold Price $152,300
Property Type Single Family Home
Sub Type Detached
Listing Status Sold
Purchase Type For Sale
Subdivision Mayfair
MLS Listing ID 1003967043
Sold Date 11/29/16
Style Ranch/Rambler
Bedrooms 3
Full Baths 1
Half Baths 1
HOA Y/N N
Originating Board TREND
Year Built 1968
Annual Tax Amount $1,099
Tax Year 2015
Lot Size 8,050 Sqft
Acres 0.18
Lot Dimensions 70X115
Property Description
R-9589 Take a look at this freshly painted ranch home! It boasts of hardwood floors throughout this 3 bedroom 2 bathroom home. The lower level is finished into a family room and has a half bath so no walking upstairs. This space is wonderful for guests or entertaining! Enjoy your large screened in patio where you can view or walk out to your nice back yard! Convenient location to shopping centers, theaters, schools and access to all the main Highways. Come take a look at this cute Ranch home today!
Location
State DE
County Kent
Area Caesar Rodney (30803)
Zoning R8
Rooms
Other Rooms Living Room, Dining Room, Primary Bedroom, Bedroom 2, Kitchen, Family Room, Bedroom 1, Other
Basement Full
Interior
Hot Water Natural Gas
Heating Gas, Forced Air
Cooling Central A/C
Flooring Wood, Vinyl
Equipment Built-In Range, Refrigerator
Fireplace N
Appliance Built-In Range, Refrigerator
Heat Source Natural Gas
Laundry Basement
Exterior
Exterior Feature Patio(s)
Water Access N
Roof Type Shingle
Accessibility None
Porch Patio(s)
Garage N
Building
Lot Description Front Yard, Rear Yard, SideYard(s)
Story 1
Foundation Brick/Mortar
Sewer Public Sewer
Water Public
Architectural Style Ranch/Rambler
Level or Stories 1
New Construction N
Schools
Elementary Schools W.B. Simpson
School District Caesar Rodney
Others
Senior Community No
Tax ID ED-05-08512-02-4700-000
Ownership Fee Simple
Acceptable Financing Conventional, VA, FHA 203(b)
Listing Terms Conventional, VA, FHA 203(b)
Financing Conventional,VA,FHA 203(b)
Read Less
Want to know what your home might be worth? Contact us for a FREE valuation!

Our team is ready to help you sell your home for the highest possible price ASAP

Bought with Wendell Moore • Five Star RE
GET MORE INFORMATION





