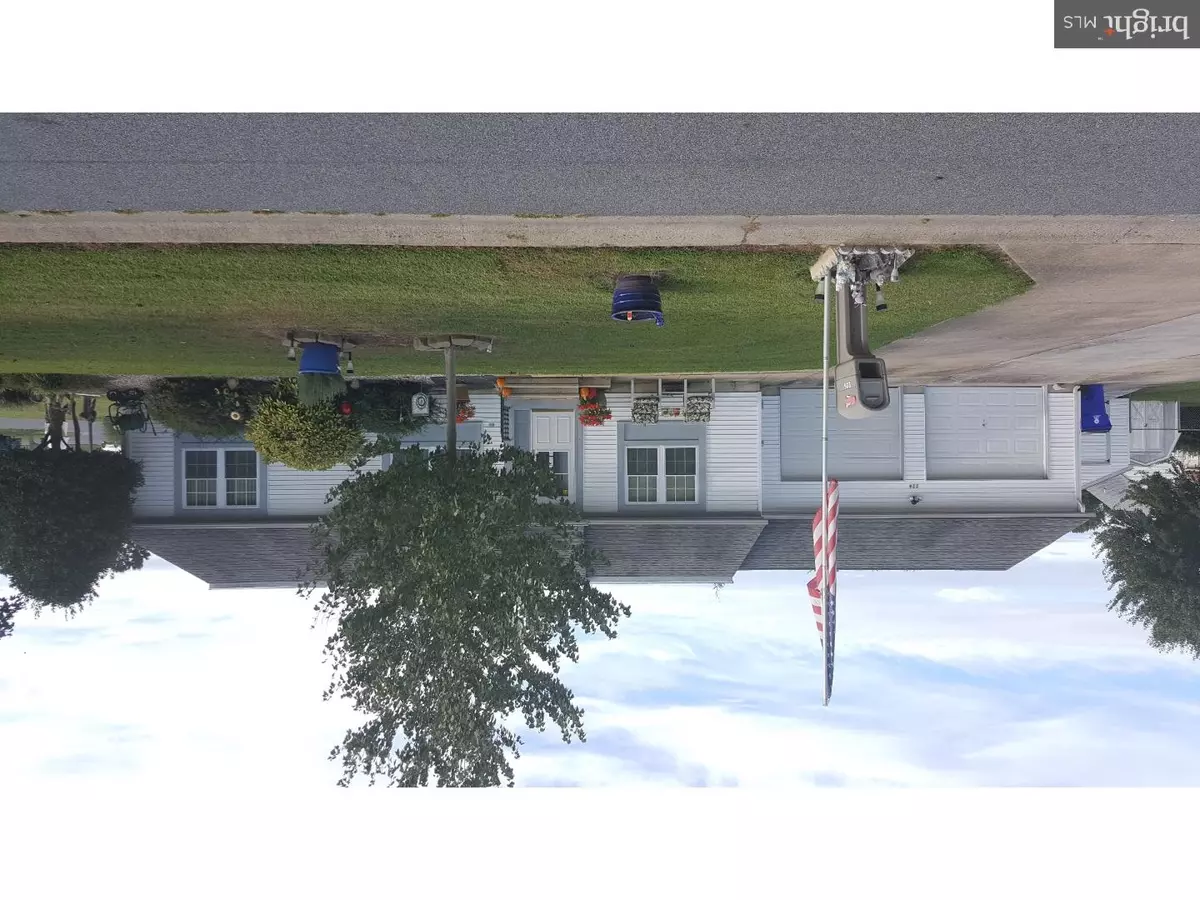$160,000
$175,000
8.6%For more information regarding the value of a property, please contact us for a free consultation.
226 TAMMIE DR Dover, DE 19904
3 Beds
2 Baths
1,304 SqFt
Key Details
Sold Price $160,000
Property Type Single Family Home
Sub Type Detached
Listing Status Sold
Purchase Type For Sale
Square Footage 1,304 sqft
Price per Sqft $122
Subdivision Carlisle Vil
MLS Listing ID 1003966925
Sold Date 11/08/16
Style Ranch/Rambler
Bedrooms 3
Full Baths 2
HOA Y/N N
Abv Grd Liv Area 1,304
Originating Board TREND
Year Built 1989
Annual Tax Amount $951
Tax Year 2015
Lot Size 9,166 Sqft
Acres 0.21
Lot Dimensions 114X80
Property Description
D-8481 Wow! What a find. Well maintained rancher on a corner lot just outside city limits. Split floor plan, great room with vaulted ceiling and skylights, 6 paddle fans though out the home, sun room off the kitchen with skylights leading to a spacious maintenance free (fiberon) deck (new 04/12) with an electric Sunsetter awning (new 03-07). Full size 2 car attached garage with driveway parking for 4 cars plus there is a storage shed as well. Small fenced area in the backyard. Crawl space was water proofed with a sump pump by the previous owner. This home comes with a one year AHS home warranty. Ready for a new owner to make memories here, see it today!
Location
State DE
County Kent
Area Capital (30802)
Zoning RS1
Direction Northwest
Rooms
Other Rooms Living Room, Primary Bedroom, Bedroom 2, Kitchen, Bedroom 1, Laundry, Other, Attic
Interior
Interior Features Primary Bath(s), Skylight(s), Ceiling Fan(s), Stall Shower, Kitchen - Eat-In
Hot Water Propane
Heating Propane, Forced Air
Cooling Central A/C
Flooring Fully Carpeted, Vinyl
Equipment Built-In Range, Dishwasher, Refrigerator
Fireplace N
Window Features Replacement
Appliance Built-In Range, Dishwasher, Refrigerator
Heat Source Bottled Gas/Propane
Laundry Main Floor
Exterior
Exterior Feature Deck(s)
Parking Features Inside Access, Garage Door Opener
Garage Spaces 4.0
Utilities Available Cable TV
Water Access N
Roof Type Shingle
Accessibility None
Porch Deck(s)
Attached Garage 2
Total Parking Spaces 4
Garage Y
Building
Lot Description Corner, Level, Open, Front Yard, Rear Yard, SideYard(s)
Story 1
Sewer Public Sewer
Water Public
Architectural Style Ranch/Rambler
Level or Stories 1
Additional Building Above Grade, Shed
Structure Type Cathedral Ceilings
New Construction N
Schools
Elementary Schools William Henry
Middle Schools Central
High Schools Dover
School District Capital
Others
Senior Community No
Tax ID ED-00-05620-02-3400-000
Ownership Fee Simple
Acceptable Financing Conventional, VA, FHA 203(b)
Listing Terms Conventional, VA, FHA 203(b)
Financing Conventional,VA,FHA 203(b)
Read Less
Want to know what your home might be worth? Contact us for a FREE valuation!

Our team is ready to help you sell your home for the highest possible price ASAP

Bought with John Lierenz • BHHS Fox & Roach-Newark
GET MORE INFORMATION





