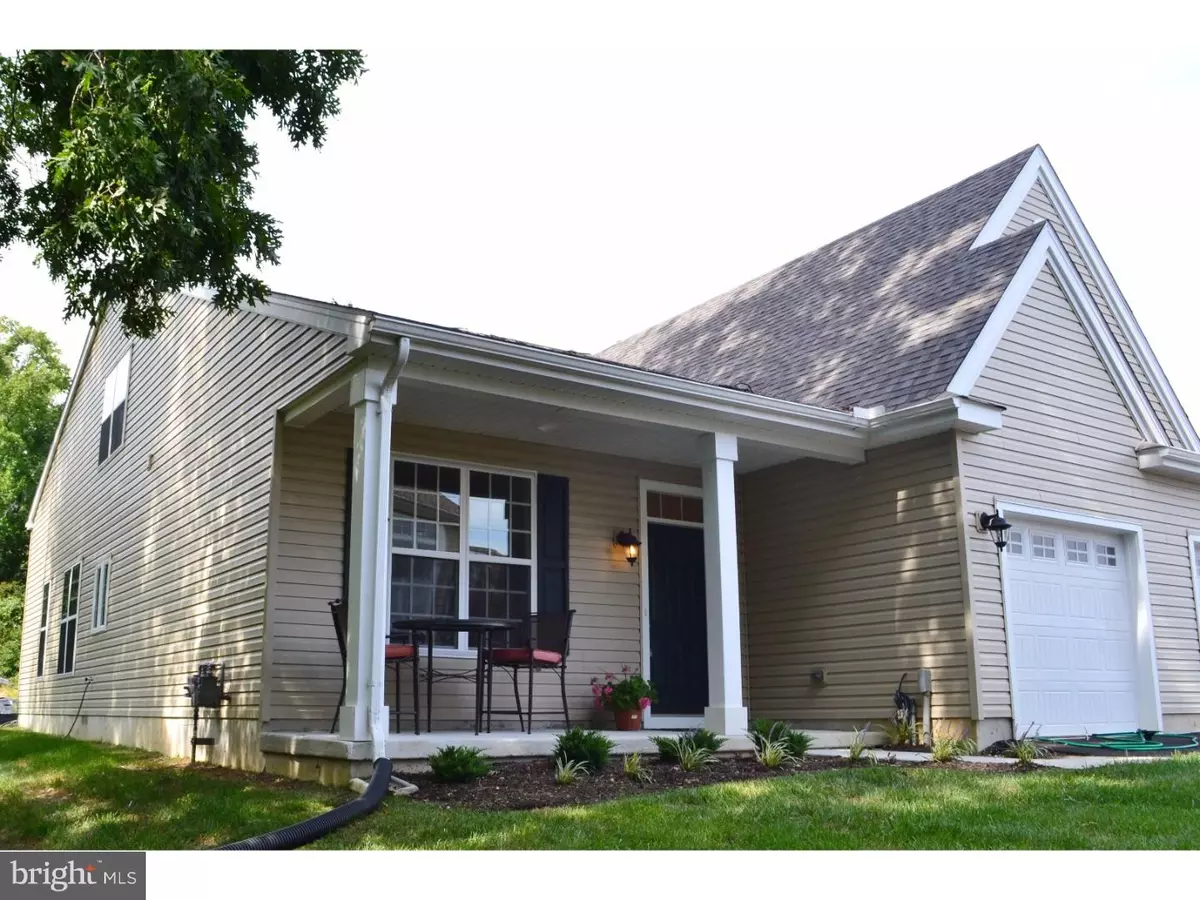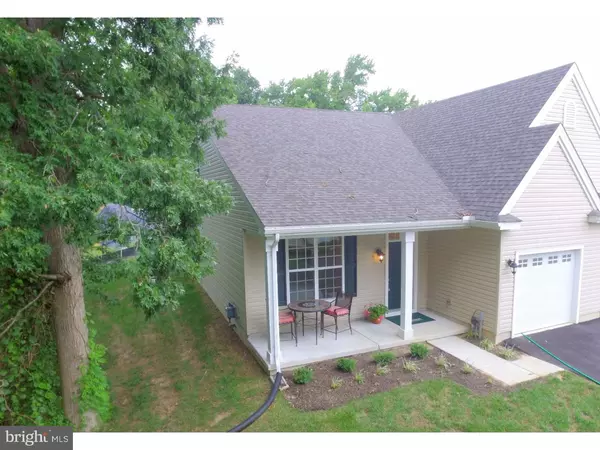$225,000
$234,900
4.2%For more information regarding the value of a property, please contact us for a free consultation.
20 SESKINORE CT #12 Dover, DE 19904
2 Beds
3 Baths
Key Details
Sold Price $225,000
Property Type Single Family Home
Sub Type Twin/Semi-Detached
Listing Status Sold
Purchase Type For Sale
Subdivision Seskinore
MLS Listing ID 1003966841
Sold Date 10/12/16
Style Contemporary
Bedrooms 2
Full Baths 2
Half Baths 1
HOA Fees $225/mo
HOA Y/N N
Originating Board TREND
Year Built 2016
Annual Tax Amount $1,047
Tax Year 2016
Lot Dimensions 0X0
Property Description
R-9552 Be a part of this exclusive community of only 18 homes. This QUICK DELIVERY model home is now available and ready to move into! Savor your time doing the things you love most as the lawn care, exterior maintenance and snow removal will all be taken care of for you! This is an incredible value on a premium lot with wooded views from your front porch. Enjoy your mornings and evenings with the calming sounds of nature. With 2 Bedrooms, 2.5 baths and a loft to utilize as you please for guests, an office, craft room or entertaining area, you will be able to enjoy your space in a picturesque community but maintain a close distance to life's conveniences such as shopping, dining, medical facilities and entertainment. This model home has been upgraded with hardwood flooring in the kitchen, dining room and great room, upgraded raised panel cabinetry, recessed lighting and a GE stainless steel appliance package!
Location
State DE
County Kent
Area Capital (30802)
Zoning RM-1
Rooms
Other Rooms Living Room, Dining Room, Primary Bedroom, Kitchen, Bedroom 1, Laundry, Other
Interior
Interior Features Primary Bath(s), Kitchen - Island, Stall Shower, Dining Area
Hot Water Electric
Heating Gas, Forced Air, Energy Star Heating System
Cooling Central A/C
Flooring Wood, Fully Carpeted
Equipment Built-In Range, Oven - Self Cleaning, Dishwasher, Disposal, Energy Efficient Appliances, Built-In Microwave
Fireplace N
Window Features Energy Efficient
Appliance Built-In Range, Oven - Self Cleaning, Dishwasher, Disposal, Energy Efficient Appliances, Built-In Microwave
Heat Source Natural Gas
Laundry Main Floor
Exterior
Exterior Feature Porch(es)
Parking Features Inside Access
Garage Spaces 1.0
Utilities Available Cable TV
Water Access N
Roof Type Shingle
Accessibility None
Porch Porch(es)
Attached Garage 1
Total Parking Spaces 1
Garage Y
Building
Story 1.5
Sewer Public Sewer
Water Public
Architectural Style Contemporary
Level or Stories 1.5
Structure Type 9'+ Ceilings
New Construction Y
Schools
School District Capital
Others
HOA Fee Include Common Area Maintenance,Ext Bldg Maint,Lawn Maintenance,Snow Removal
Senior Community No
Tax ID ED-05-06700-03-0700-012
Ownership Condominium
Acceptable Financing Conventional
Listing Terms Conventional
Financing Conventional
Read Less
Want to know what your home might be worth? Contact us for a FREE valuation!

Our team is ready to help you sell your home for the highest possible price ASAP

Bought with Non Subscribing Member • Non Member Office

GET MORE INFORMATION





