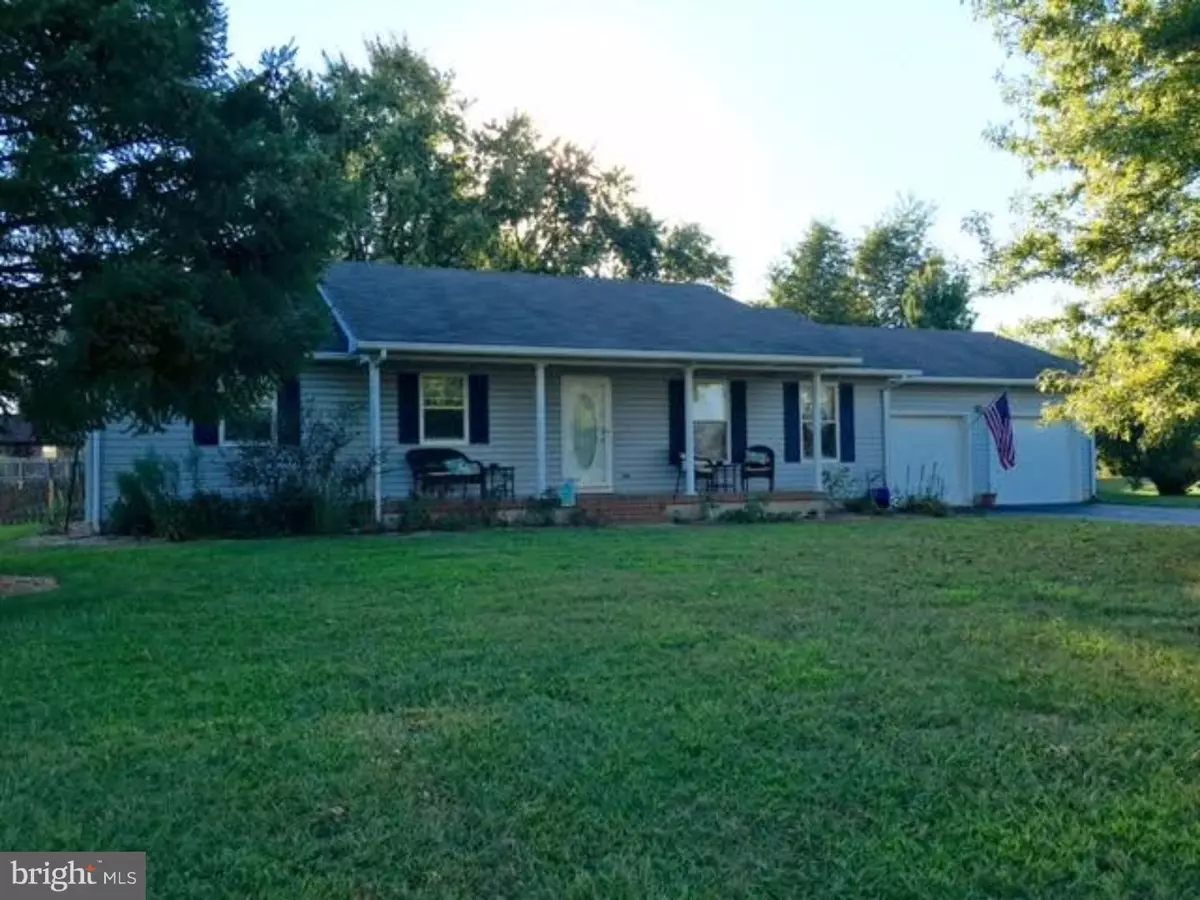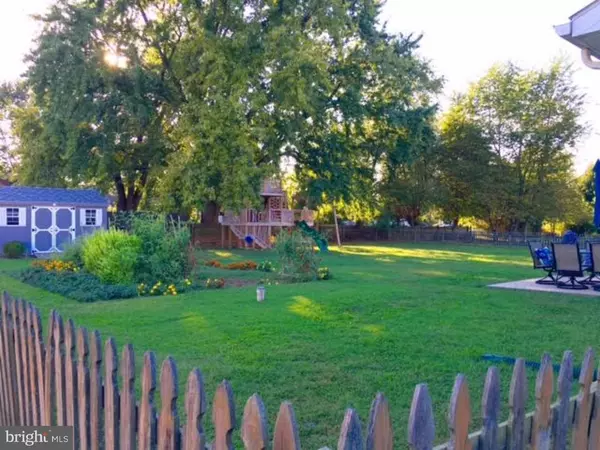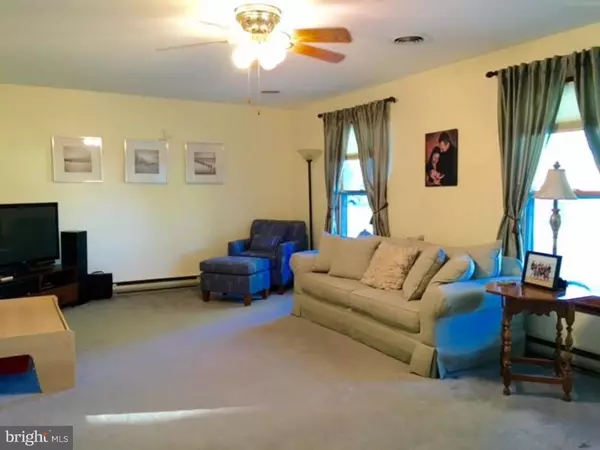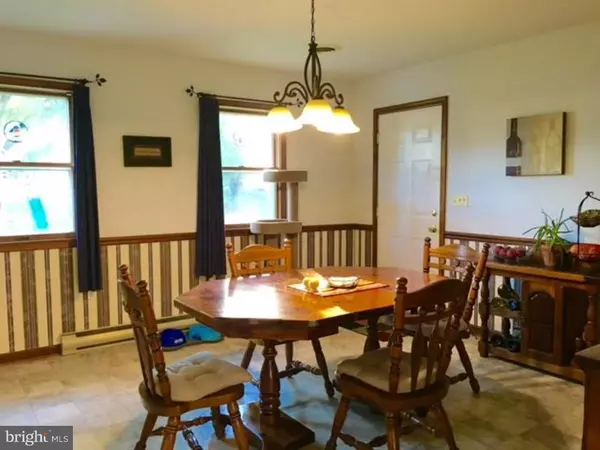$195,000
$195,000
For more information regarding the value of a property, please contact us for a free consultation.
118 LOGAN DR Dover, DE 19901
3 Beds
2 Baths
1,400 SqFt
Key Details
Sold Price $195,000
Property Type Single Family Home
Sub Type Detached
Listing Status Sold
Purchase Type For Sale
Square Footage 1,400 sqft
Price per Sqft $139
Subdivision Bush Manor
MLS Listing ID 1003965313
Sold Date 11/14/16
Style Ranch/Rambler
Bedrooms 3
Full Baths 2
HOA Y/N N
Abv Grd Liv Area 1,400
Originating Board TREND
Year Built 1991
Annual Tax Amount $1,022
Tax Year 2015
Lot Size 0.403 Acres
Acres 0.4
Lot Dimensions 101X174
Property Description
R-9605 Snag this one up! Three bedroom, two bathroom immaculately maintained ranch in Bush Manor! On almost 1/2 acre, this home has gorgeous stainless steel appliances, a gigantic dining room, an office/playroom off of the dining room, fenced in back yard, shed, playset....whew....unpack and live! Enjoy the convenience of a deep well and public sewer. There is a whole house water filter and water softener for extra awesome water. There are two closets in the master bedroom and its very own bathroom. There is already a designated garden area where you can grow some pretty fantastic veggies and fruits, or convert back to part of the yard. There are bilco doors that lead down to the fully concrete floored crawlspace. What a yard to entertain! A playset and a concrete pad for barbeques! The office/playroom off the dining room could be converted back to the second garage bay should the new owner choose so. This home is priced right and has a lot to offer! Schedule your showing today!
Location
State DE
County Kent
Area Capital (30802)
Zoning RS1
Rooms
Other Rooms Living Room, Dining Room, Primary Bedroom, Bedroom 2, Kitchen, Family Room, Bedroom 1, Other
Interior
Interior Features Primary Bath(s), Dining Area
Hot Water Electric
Heating Heat Pump - Electric BackUp, Forced Air
Cooling Central A/C
Fireplace N
Laundry Main Floor
Exterior
Garage Spaces 5.0
Water Access N
Accessibility None
Total Parking Spaces 5
Garage N
Building
Story 1
Sewer Public Sewer
Water Well
Architectural Style Ranch/Rambler
Level or Stories 1
Additional Building Above Grade
New Construction N
Schools
School District Capital
Others
Senior Community No
Tax ID ED-00-05701-02-6800-000
Ownership Fee Simple
Acceptable Financing Conventional, VA, FHA 203(b), USDA
Listing Terms Conventional, VA, FHA 203(b), USDA
Financing Conventional,VA,FHA 203(b),USDA
Read Less
Want to know what your home might be worth? Contact us for a FREE valuation!

Our team is ready to help you sell your home for the highest possible price ASAP

Bought with Michael J Harrington Jr. • Century 21 Harrington Realty, Inc
GET MORE INFORMATION





