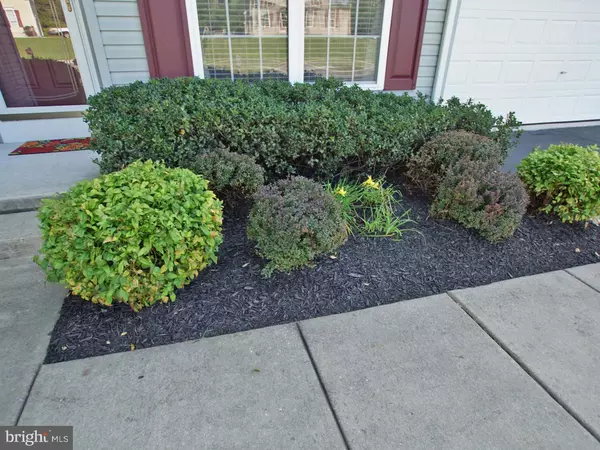$240,000
$235,000
2.1%For more information regarding the value of a property, please contact us for a free consultation.
244 W DARBY CIR Dover, DE 19904
4 Beds
3 Baths
2,043 SqFt
Key Details
Sold Price $240,000
Property Type Single Family Home
Sub Type Detached
Listing Status Sold
Purchase Type For Sale
Square Footage 2,043 sqft
Price per Sqft $117
Subdivision Tamarac
MLS Listing ID 1003964923
Sold Date 11/02/16
Style Contemporary
Bedrooms 4
Full Baths 2
Half Baths 1
HOA Y/N N
Abv Grd Liv Area 2,043
Originating Board TREND
Year Built 2004
Annual Tax Amount $1,471
Tax Year 2015
Lot Size 0.437 Acres
Acres 0.44
Lot Dimensions 127X150
Property Description
R-9514 Step into this well kept contemporary, two-story home in one of the more sought after neighborhoods in the Caesar Rodney school district. Enter into the open floor plan with formal dining room, living room and family room, all presenting beautiful hardwood floors. The kitchen was remodeled four years ago to add a beautiful granite teared bar and counter tops, an under mount double stainless steel sink, and all upgraded stainless steel appliances. The area presents more than ample counter space and storage, including a full sized pantry. The floor is Dura-ceramic tile and it extends to the entrance hall from the two-car garage and also into the half bath. A gas fire place adds charm to this beautiful area. Head up the stairs and you will find a sweet master bedroom with cathedral ceiling and en-suite bath. A well equipped walk-in closet completes the space. There are two other nice sized bedrooms, and another full bath. A huge fourth bedroom can also double as a playroom. All bedrooms have ceiling fans and an upstairs laundry completes the space. The attic is floored and all blinds and curtains convey with the purchase. There is a security system for your protection. If out-door entertaining is your on your list of must haves then step outside onto your paver patio with inlaid lights and a sweet brick fire pit. A fully functional irrigation system with it's own agricultural well keeps the lawn and landscape lush and beautiful. This property is located close to schools, shopping, and restaurants. Schedule your tour today!
Location
State DE
County Kent
Area Caesar Rodney (30803)
Zoning R-2
Direction West
Rooms
Other Rooms Living Room, Dining Room, Primary Bedroom, Bedroom 2, Bedroom 3, Kitchen, Family Room, Bedroom 1, Laundry, Other, Attic
Interior
Interior Features Primary Bath(s), Butlers Pantry, Ceiling Fan(s), Sprinkler System, Stall Shower, Breakfast Area
Hot Water Natural Gas
Heating Gas, Forced Air
Cooling Central A/C
Flooring Wood, Fully Carpeted, Vinyl, Tile/Brick
Fireplaces Number 1
Fireplaces Type Marble, Gas/Propane
Equipment Built-In Range, Oven - Self Cleaning, Dishwasher, Refrigerator, Disposal, Energy Efficient Appliances, Built-In Microwave
Fireplace Y
Appliance Built-In Range, Oven - Self Cleaning, Dishwasher, Refrigerator, Disposal, Energy Efficient Appliances, Built-In Microwave
Heat Source Natural Gas
Laundry Upper Floor
Exterior
Exterior Feature Patio(s)
Parking Features Garage Door Opener
Garage Spaces 5.0
Utilities Available Cable TV
Water Access N
Roof Type Pitched,Shingle
Accessibility None
Porch Patio(s)
Attached Garage 2
Total Parking Spaces 5
Garage Y
Building
Lot Description Irregular, Level, Open, Front Yard, Rear Yard, SideYard(s)
Story 2
Foundation Brick/Mortar
Sewer Public Sewer
Water Public
Architectural Style Contemporary
Level or Stories 2
Additional Building Above Grade
Structure Type Cathedral Ceilings
New Construction N
Schools
Elementary Schools W.B. Simpson
High Schools Caesar Rodney
School District Caesar Rodney
Others
Senior Community No
Tax ID NM-02-10305-02-3800-000
Ownership Fee Simple
Security Features Security System
Acceptable Financing Conventional, VA, FHA 203(b)
Listing Terms Conventional, VA, FHA 203(b)
Financing Conventional,VA,FHA 203(b)
Read Less
Want to know what your home might be worth? Contact us for a FREE valuation!

Our team is ready to help you sell your home for the highest possible price ASAP

Bought with Renee L Thompson • LakeView Realty Inc

GET MORE INFORMATION





