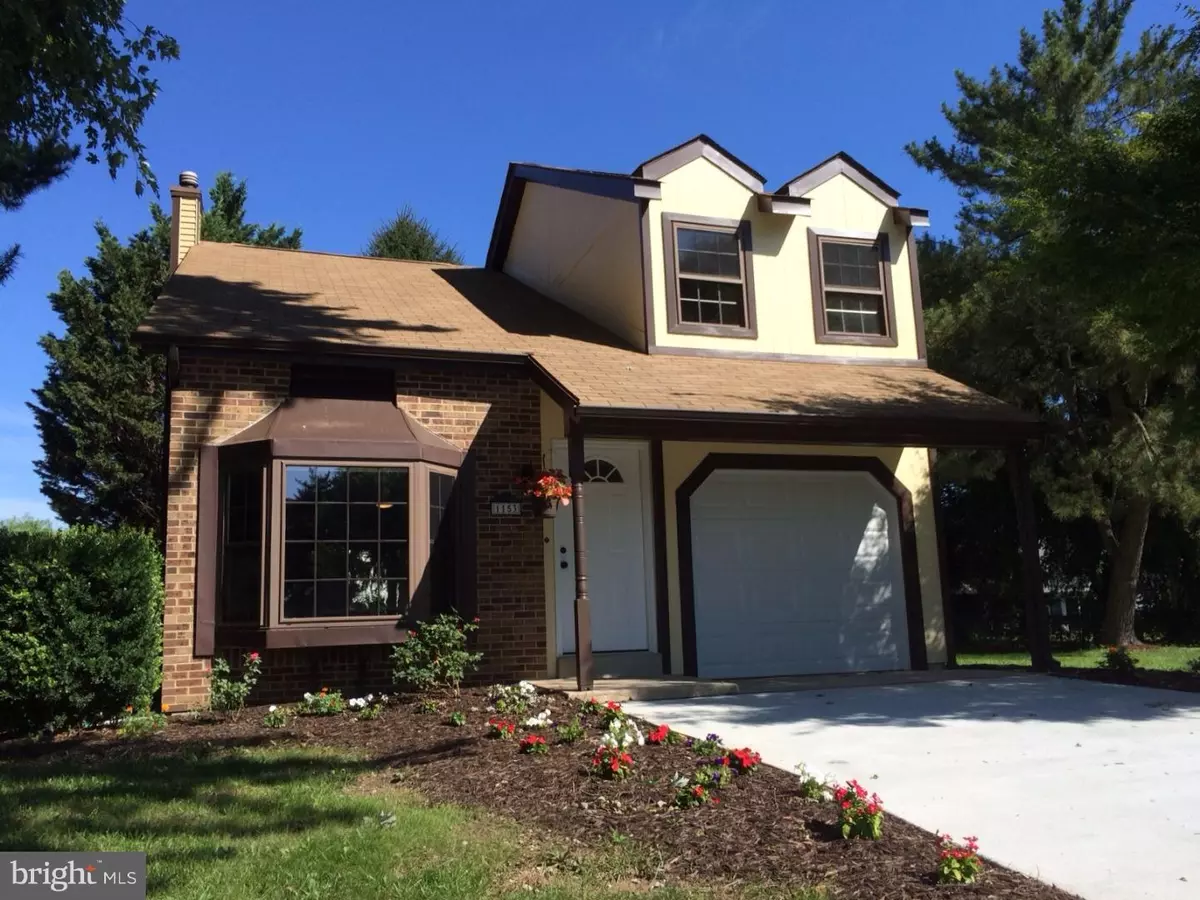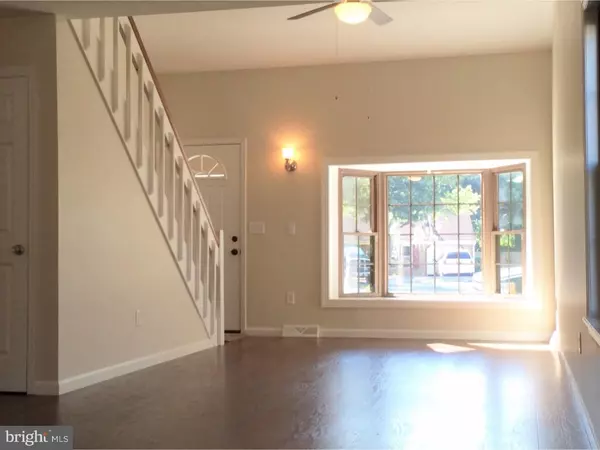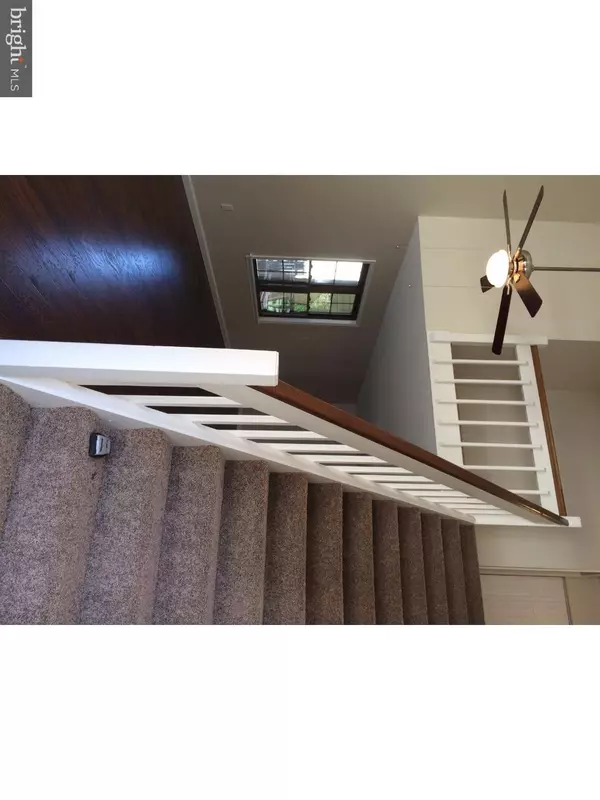$152,500
$159,900
4.6%For more information regarding the value of a property, please contact us for a free consultation.
1153 WOODSTOCK CT Dover, DE 19904
3 Beds
2 Baths
1,224 SqFt
Key Details
Sold Price $152,500
Property Type Single Family Home
Sub Type Detached
Listing Status Sold
Purchase Type For Sale
Square Footage 1,224 sqft
Price per Sqft $124
Subdivision Pine Grove Farms
MLS Listing ID 1003964669
Sold Date 12/04/16
Style Contemporary
Bedrooms 3
Full Baths 1
Half Baths 1
HOA Y/N N
Abv Grd Liv Area 1,224
Originating Board TREND
Year Built 1979
Annual Tax Amount $1,431
Tax Year 2015
Lot Size 9,516 Sqft
Acres 0.22
Lot Dimensions 95X100
Property Sub-Type Detached
Property Description
Location and condition are just a couple of the many reasons to check out this completely remodeled 3 BR 1.5 BA home in Pine Grove Farms. Every inch of this home looks, feels and smells like "NEW". Some of the great updates and highlights include a New insulated steel front door, New aluminum garage door, New wood laminate flooring throughout the 1st floor, New carpet on stairs and ALL of the 2nd floor, fresh paint, 6 panel doors. The ALL NEW Kitchen has bright wht. raised panel cabinets, Stainless steel D/W,Stove and Microwave, Corian counter tops and glass tile back splash. New ceiling fans have been added in all 3 bedrooms and also in the open 2 story Fam. room. The eat-in kitchen has a slider that opens to the large rear deck and brand new patio overlooking the peaceful, serene back yard and well manicured landscaping and trees. The basement has almost 300 sq ft of additional space and the matching shed is great for storage of your lawn mower and other yard care and outdoor items. Close to shopping, dining, entertainment, healthcare, DAFB, Rt. 1 & the Beach. Come take a look before it's too late!
Location
State DE
County Kent
Area Capital (30802)
Zoning RG2
Rooms
Other Rooms Living Room, Dining Room, Primary Bedroom, Bedroom 2, Kitchen, Family Room, Bedroom 1, Other, Attic
Basement Partial
Interior
Interior Features Skylight(s), Ceiling Fan(s), Kitchen - Eat-In
Hot Water Natural Gas
Heating Gas
Cooling Central A/C
Flooring Fully Carpeted
Equipment Oven - Self Cleaning, Dishwasher, Built-In Microwave
Fireplace N
Window Features Bay/Bow
Appliance Oven - Self Cleaning, Dishwasher, Built-In Microwave
Heat Source Natural Gas
Laundry Lower Floor
Exterior
Exterior Feature Deck(s), Patio(s), Porch(es)
Garage Spaces 3.0
Utilities Available Cable TV
Water Access N
Accessibility None
Porch Deck(s), Patio(s), Porch(es)
Attached Garage 1
Total Parking Spaces 3
Garage Y
Building
Lot Description Trees/Wooded
Story 2
Sewer Public Sewer
Water Public
Architectural Style Contemporary
Level or Stories 2
Additional Building Above Grade
Structure Type Cathedral Ceilings,High
New Construction N
Schools
School District Capital
Others
Senior Community No
Tax ID ED-05-07611-02-1300-000
Ownership Fee Simple
Acceptable Financing Conventional, VA, FHA 203(b)
Listing Terms Conventional, VA, FHA 203(b)
Financing Conventional,VA,FHA 203(b)
Read Less
Want to know what your home might be worth? Contact us for a FREE valuation!

Our team is ready to help you sell your home for the highest possible price ASAP

Bought with Steven B Schmidt • RE/MAX Horizons Inc
GET MORE INFORMATION





