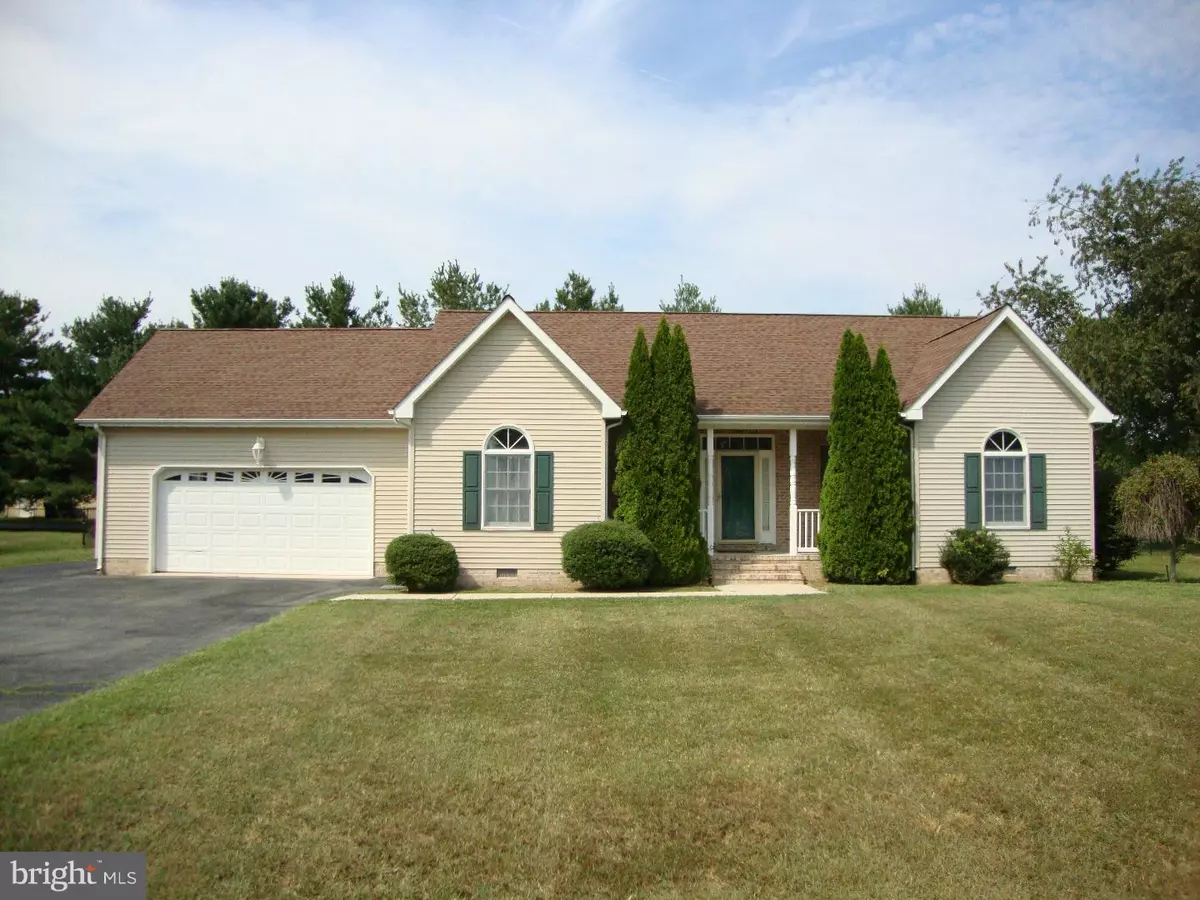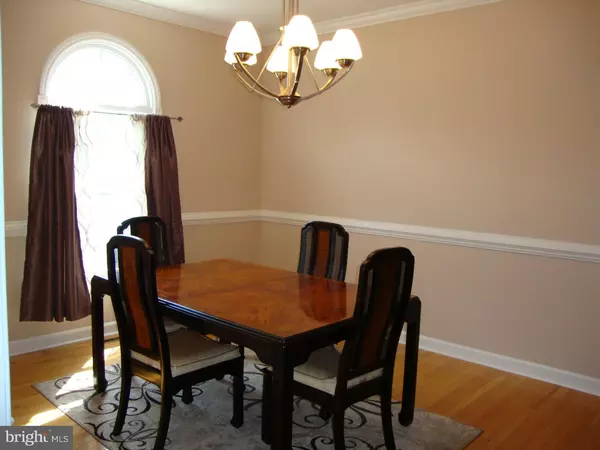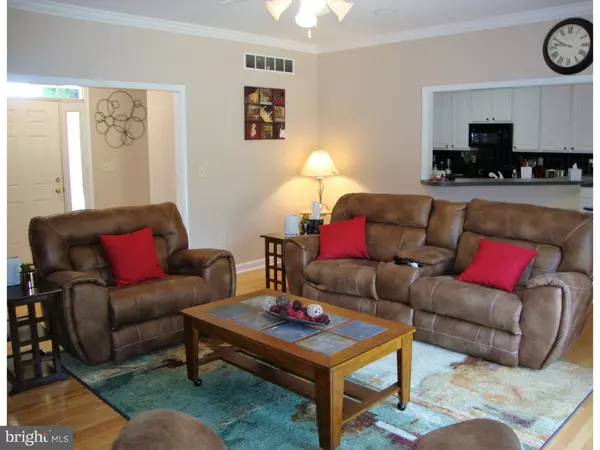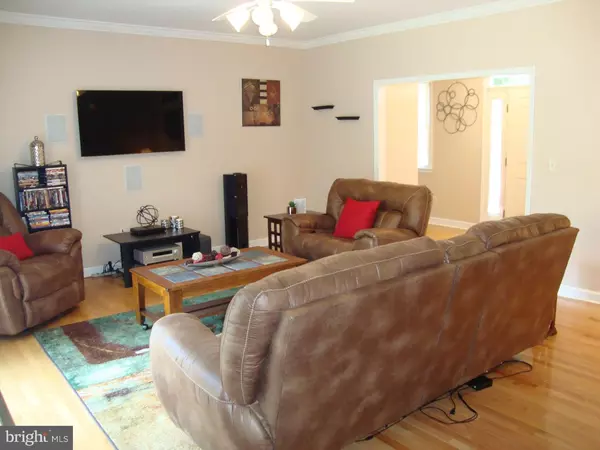$244,900
$244,900
For more information regarding the value of a property, please contact us for a free consultation.
12 DERBYWOOD CIR Dover, DE 19904
3 Beds
2 Baths
1,824 SqFt
Key Details
Sold Price $244,900
Property Type Single Family Home
Sub Type Detached
Listing Status Sold
Purchase Type For Sale
Square Footage 1,824 sqft
Price per Sqft $134
Subdivision Derbywood
MLS Listing ID 1003964637
Sold Date 11/18/16
Style Ranch/Rambler
Bedrooms 3
Full Baths 2
HOA Y/N N
Abv Grd Liv Area 1,824
Originating Board TREND
Year Built 2002
Annual Tax Amount $916
Tax Year 2015
Lot Size 0.435 Acres
Acres 0.43
Lot Dimensions 103X184
Property Description
D-8452 Located in the popular community of Derbywood, this 3 bedroom, 2 full bath ranch home offers a split bedroom floor plan and is spacious and bright throughout. The open floor plan offers a large living room with sliders to the back deck and is open to the kitchen. You will be impressed with the amount of counter space and cabinets that this kitchen offers, with bar seating and sunny breakfast nook. The spacious master suite features a nice walk in closet and huge full bath with double sinks. Other interior features to mention are the formal dining room, speaker system in living room, crown molding in all main living areas, beautiful hardwood flooring, nice large entry way with double closets and a large main floor laundry room. Host a cook out on the deck, which over looks the large, fenced back yard or relax on the front porch. This location can't be beat, close to Rt. 13 and Rt. 1, minutes from Dover Air Force Base and close to shopping, schools and restaurants. Located in the Caesar Rodney School District, homes do not become available often in the neighborhood so don't delay, schedule your tour today!
Location
State DE
County Kent
Area Caesar Rodney (30803)
Zoning RS1
Rooms
Other Rooms Living Room, Dining Room, Primary Bedroom, Bedroom 2, Kitchen, Bedroom 1, Other
Interior
Interior Features Primary Bath(s), Butlers Pantry, Ceiling Fan(s), Dining Area
Hot Water Electric
Heating Gas, Forced Air
Cooling Central A/C
Flooring Wood, Fully Carpeted
Equipment Built-In Range, Dishwasher, Refrigerator, Built-In Microwave
Fireplace N
Appliance Built-In Range, Dishwasher, Refrigerator, Built-In Microwave
Heat Source Natural Gas
Laundry Main Floor
Exterior
Exterior Feature Deck(s), Porch(es)
Parking Features Inside Access, Garage Door Opener
Garage Spaces 5.0
Water Access N
Accessibility None
Porch Deck(s), Porch(es)
Attached Garage 2
Total Parking Spaces 5
Garage Y
Building
Story 1
Sewer On Site Septic
Water Well
Architectural Style Ranch/Rambler
Level or Stories 1
Additional Building Above Grade
New Construction N
Schools
Elementary Schools W.B. Simpson
High Schools Caesar Rodney
School District Caesar Rodney
Others
Senior Community No
Tax ID NM-00-10310-01-0100-000
Ownership Fee Simple
Acceptable Financing Conventional, VA, FHA 203(b)
Listing Terms Conventional, VA, FHA 203(b)
Financing Conventional,VA,FHA 203(b)
Read Less
Want to know what your home might be worth? Contact us for a FREE valuation!

Our team is ready to help you sell your home for the highest possible price ASAP

Bought with Bridget Lane • The Moving Experience Delaware Inc

GET MORE INFORMATION





