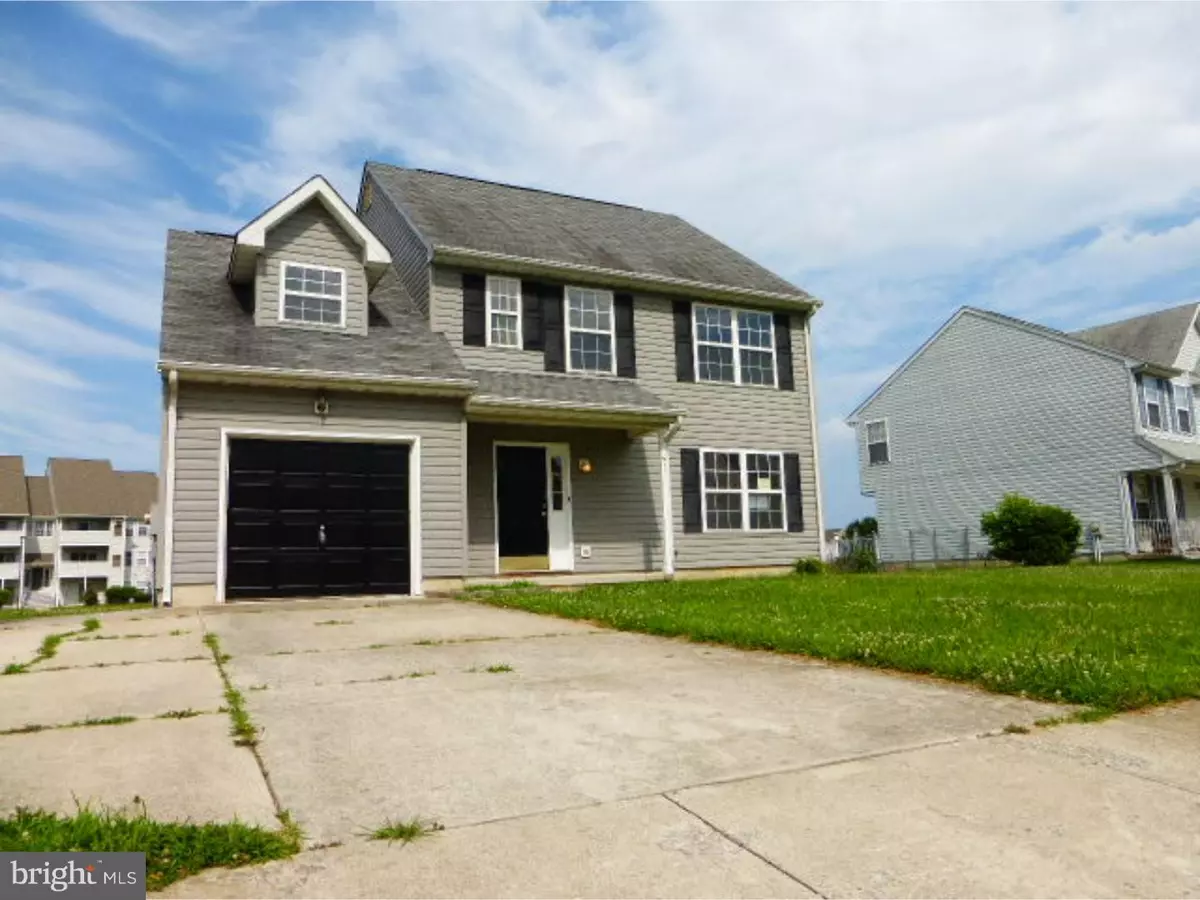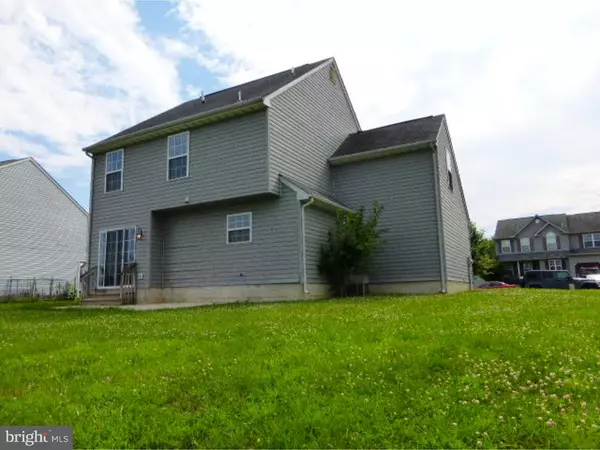$174,900
$174,900
For more information regarding the value of a property, please contact us for a free consultation.
41 WESTOVER DR Dover, DE 19904
3 Beds
3 Baths
1,631 SqFt
Key Details
Sold Price $174,900
Property Type Single Family Home
Sub Type Detached
Listing Status Sold
Purchase Type For Sale
Square Footage 1,631 sqft
Price per Sqft $107
Subdivision Village Of Westove
MLS Listing ID 1003964347
Sold Date 11/22/16
Style Contemporary
Bedrooms 3
Full Baths 2
Half Baths 1
HOA Fees $20/ann
HOA Y/N Y
Abv Grd Liv Area 1,631
Originating Board TREND
Year Built 2002
Annual Tax Amount $1,569
Tax Year 2015
Lot Size 9,377 Sqft
Acres 0.22
Lot Dimensions 80X117
Property Description
R-9449 Ready to move in. This home is priced to sell and all you have to do is unpack. New Stainless Steel Appliances were just installed along with new coat of paint. Huge living room with gleaming hardwood flooring with tons of room for entertaining or family time. Separate dining area open to the kitchen with breakfast bar. Three good sized bedrooms upstairs with open area at the top of the stairs that has many uses. Out back is a great patio with a large yard overlooking a pond. Sit back and enjoy the evening away. See it now this will not last long. Good Condition + Great Price = Fast Sale.
Location
State DE
County Kent
Area Capital (30802)
Zoning RM1
Rooms
Other Rooms Living Room, Dining Room, Primary Bedroom, Bedroom 2, Kitchen, Bedroom 1
Interior
Interior Features Butlers Pantry, Dining Area
Hot Water Electric
Heating Gas, Forced Air
Cooling Wall Unit
Equipment Oven - Self Cleaning, Dishwasher, Disposal, Built-In Microwave
Fireplace N
Appliance Oven - Self Cleaning, Dishwasher, Disposal, Built-In Microwave
Heat Source Natural Gas
Laundry Main Floor
Exterior
Garage Spaces 4.0
Water Access N
Accessibility None
Attached Garage 1
Total Parking Spaces 4
Garage Y
Building
Story 2
Sewer Public Sewer
Water Public
Architectural Style Contemporary
Level or Stories 2
Additional Building Above Grade
New Construction N
Schools
School District Capital
Others
Senior Community No
Tax ID ED-05-07613-05-0200-000
Ownership Fee Simple
Acceptable Financing Conventional, VA, FHA 203(b)
Listing Terms Conventional, VA, FHA 203(b)
Financing Conventional,VA,FHA 203(b)
Special Listing Condition REO (Real Estate Owned)
Read Less
Want to know what your home might be worth? Contact us for a FREE valuation!

Our team is ready to help you sell your home for the highest possible price ASAP

Bought with Ronald W Hohrein Jr. • Keller Williams Realty Central-Delaware

GET MORE INFORMATION





