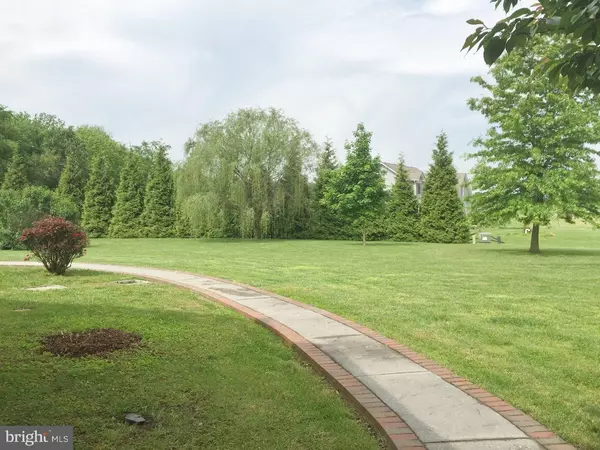$324,900
$324,500
0.1%For more information regarding the value of a property, please contact us for a free consultation.
157 LENORA DR Smyrna, DE 19977
4 Beds
3 Baths
2,200 SqFt
Key Details
Sold Price $324,900
Property Type Single Family Home
Sub Type Detached
Listing Status Sold
Purchase Type For Sale
Square Footage 2,200 sqft
Price per Sqft $147
Subdivision None Available
MLS Listing ID 1003963675
Sold Date 06/24/16
Style Cape Cod,Ranch/Rambler
Bedrooms 4
Full Baths 2
Half Baths 1
HOA Y/N N
Abv Grd Liv Area 2,200
Originating Board TREND
Year Built 2002
Annual Tax Amount $1,504
Tax Year 2015
Lot Size 2.300 Acres
Acres 2.3
Lot Dimensions 1
Property Description
R-9377 Uniquely set and beautifully landscaped on a 2.3 acre Cul-De-Sac lot that will steal your heart and enhance peace and serenity. This property, uniquely portrays more than superior amenities that were custom built, which include a separate pole building with electricity at 1,360 square feet, a green house that features a pump house with its own system, parking availability for up to 10 vehicles with the paved circle driveway. You are sure to enjoy the enormous benefits to owning this versatile piece of paradise. This custom built ranch home features hardwood floors throughout the foyer, family room, hallways & kitchen. The family room has a spectacular view of the backyard with two sliding glass doors that look out to the open space and an full stone fireplace that is wood burning. this kitchen was custom built with a 5 burner gas cooktop, double ovens for those family gatherings, island in corian with an overhang for quick meals. The split floor plan features the oversized master with walk in closet, double sinks, soaking tub with jets and separated shower. You will be able to enjoy your morning coffee outside with the side patio door from your master. this home also features an additional 3 bedrooms or an office. The laundry room is oversized with a laundry sink and storage space! The home is pristine and waiting for you!
Location
State DE
County Kent
Area Smyrna (30801)
Zoning AC
Rooms
Other Rooms Living Room, Dining Room, Primary Bedroom, Bedroom 2, Bedroom 3, Kitchen, Family Room, Bedroom 1, Attic
Interior
Interior Features Primary Bath(s), Kitchen - Island, Butlers Pantry, Ceiling Fan(s), Water Treat System, Intercom, Dining Area
Hot Water Natural Gas
Heating Gas, Hot Water
Cooling Central A/C
Flooring Wood, Fully Carpeted, Tile/Brick
Fireplaces Number 1
Fireplaces Type Stone
Equipment Cooktop, Oven - Double, Energy Efficient Appliances
Fireplace Y
Window Features Energy Efficient
Appliance Cooktop, Oven - Double, Energy Efficient Appliances
Heat Source Natural Gas
Laundry Main Floor
Exterior
Exterior Feature Patio(s), Porch(es)
Garage Spaces 7.0
Utilities Available Cable TV
Water Access N
Roof Type Shingle
Accessibility None
Porch Patio(s), Porch(es)
Attached Garage 4
Total Parking Spaces 7
Garage Y
Building
Lot Description Cul-de-sac, Front Yard, Rear Yard, SideYard(s)
Story 1
Sewer On Site Septic
Water Well
Architectural Style Cape Cod, Ranch/Rambler
Level or Stories 1
Additional Building Above Grade
Structure Type 9'+ Ceilings
New Construction N
Schools
High Schools Smyrna
School District Smyrna
Others
Senior Community No
Tax ID KH-00-03600-02-1330-000
Ownership Fee Simple
Acceptable Financing Conventional, VA
Listing Terms Conventional, VA
Financing Conventional,VA
Read Less
Want to know what your home might be worth? Contact us for a FREE valuation!

Our team is ready to help you sell your home for the highest possible price ASAP

Bought with Lisa A Johannsen • Patterson-Schwartz-Middletown

GET MORE INFORMATION





