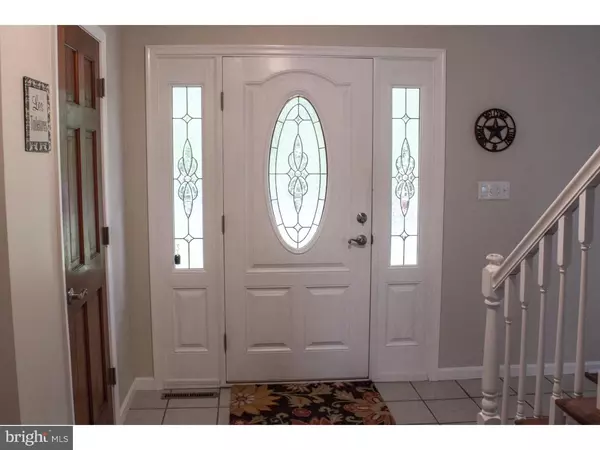$229,900
$229,900
For more information regarding the value of a property, please contact us for a free consultation.
54 W HUNTINGTON CIR Dover, DE 19904
3 Beds
3 Baths
1,938 SqFt
Key Details
Sold Price $229,900
Property Type Single Family Home
Sub Type Detached
Listing Status Sold
Purchase Type For Sale
Square Footage 1,938 sqft
Price per Sqft $118
Subdivision Hidden Acres
MLS Listing ID 1003963631
Sold Date 09/30/16
Style Contemporary
Bedrooms 3
Full Baths 2
Half Baths 1
HOA Fees $4/ann
HOA Y/N Y
Abv Grd Liv Area 1,938
Originating Board TREND
Year Built 1994
Annual Tax Amount $1,113
Tax Year 2015
Lot Size 0.528 Acres
Acres 0.53
Lot Dimensions 115X200
Property Description
Look at this beauty! Wow! This three bedroom two and half bath colonial is just what you're looking for minutes from shopping, yet has that "out of town" feel away from the hustle and bustle. The interior features beautiful hardwood flooring with in-lay detail, tile with mosaic insert, stainless steel appliances, gas fireplace with built-in bookshelves, ceiling fans, cathedral ceilings, track lighting, tile shower with glass frameless sliding door, dual master bedroom closets, built-in storage in garage, and so much more! The outside is just as nice and features lovely landscaping, large fenced yard along with a nice wooden step down deck. This immaculate house will be on the top of your list! For buyer's peace of mind the septic has been certified, pre-listing inspection is completed along with repairs, and a ONE YEAR HOME WARRANTY is included! Can you say wow?! Schedule your tour today so you don't miss out!
Location
State DE
County Kent
Area Capital (30802)
Zoning AR
Direction South
Rooms
Other Rooms Living Room, Dining Room, Primary Bedroom, Bedroom 2, Kitchen, Family Room, Bedroom 1, Laundry, Attic
Interior
Interior Features Primary Bath(s), Ceiling Fan(s), Breakfast Area
Hot Water Electric
Heating Gas, Forced Air, Programmable Thermostat
Cooling Central A/C
Fireplaces Number 1
Fireplaces Type Gas/Propane
Equipment Cooktop, Built-In Range, Oven - Self Cleaning, Built-In Microwave
Fireplace Y
Appliance Cooktop, Built-In Range, Oven - Self Cleaning, Built-In Microwave
Heat Source Natural Gas
Laundry Main Floor
Exterior
Exterior Feature Deck(s), Porch(es)
Garage Spaces 5.0
Fence Other
Water Access N
Roof Type Pitched
Accessibility None
Porch Deck(s), Porch(es)
Total Parking Spaces 5
Garage N
Building
Lot Description Level, Sloping, Open, Front Yard, Rear Yard, SideYard(s)
Story 2
Foundation Brick/Mortar
Sewer On Site Septic
Water Well
Architectural Style Contemporary
Level or Stories 2
Additional Building Above Grade
Structure Type Cathedral Ceilings
New Construction N
Schools
High Schools Dover
School District Capital
Others
Pets Allowed Y
HOA Fee Include Snow Removal
Senior Community No
Tax ID WD-00-07404-01-6600-000
Ownership Fee Simple
Security Features Security System
Pets Allowed Case by Case Basis
Read Less
Want to know what your home might be worth? Contact us for a FREE valuation!

Our team is ready to help you sell your home for the highest possible price ASAP

Bought with Collena D Hope • RE/MAX Eagle Realty
GET MORE INFORMATION





