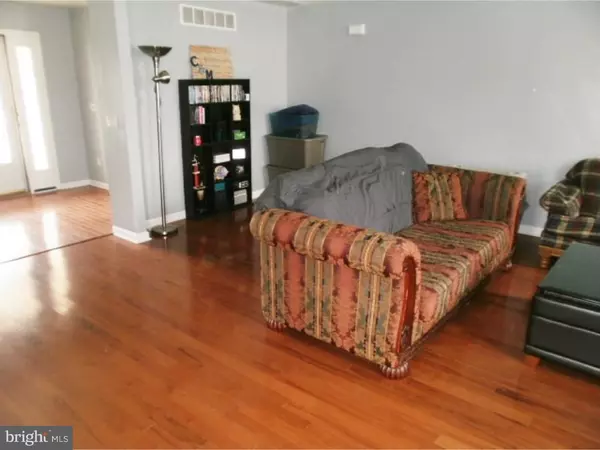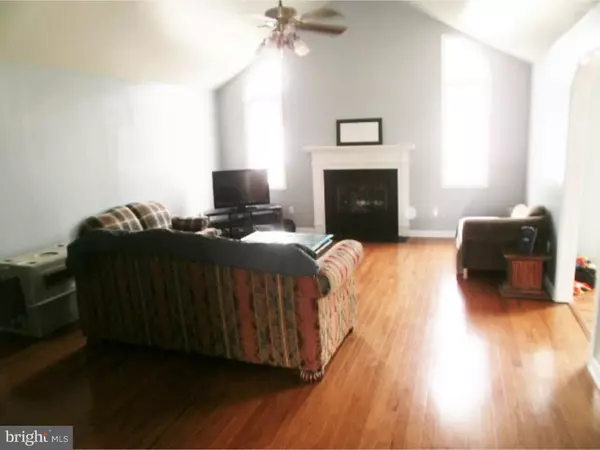$220,000
$225,000
2.2%For more information regarding the value of a property, please contact us for a free consultation.
34 TAMARAC CT Dover, DE 19904
3 Beds
3 Baths
1,796 SqFt
Key Details
Sold Price $220,000
Property Type Single Family Home
Sub Type Detached
Listing Status Sold
Purchase Type For Sale
Square Footage 1,796 sqft
Price per Sqft $122
Subdivision Tamarac
MLS Listing ID 1003963463
Sold Date 08/08/16
Style Ranch/Rambler
Bedrooms 3
Full Baths 2
Half Baths 1
HOA Y/N N
Abv Grd Liv Area 1,796
Originating Board TREND
Year Built 1994
Annual Tax Amount $1,662
Tax Year 2015
Lot Size 0.660 Acres
Acres 0.66
Lot Dimensions 287 X 100
Property Sub-Type Detached
Property Description
R-9346 This ranch homes features beautiful hard wood flooring through out the home and a large fenced in yard. Over a half acre for you to enjoy and a 33 x 14 deck out back to entertain friends. The family room has a vaulted ceiling and the laundry room is located off the garage and features a wash sink also. Located in a very desirable neighborhood just south of Camden. Don't miss out!
Location
State DE
County Kent
Area Caesar Rodney (30803)
Zoning NA
Rooms
Other Rooms Living Room, Dining Room, Primary Bedroom, Bedroom 2, Kitchen, Bedroom 1, Laundry
Interior
Interior Features Kitchen - Eat-In
Hot Water Electric
Heating Electric
Cooling Central A/C
Fireplaces Number 1
Fireplace Y
Heat Source Electric
Laundry Main Floor
Exterior
Exterior Feature Deck(s), Porch(es)
Garage Spaces 5.0
Water Access N
Accessibility None
Porch Deck(s), Porch(es)
Total Parking Spaces 5
Garage N
Building
Story 1
Sewer On Site Septic
Water Public
Architectural Style Ranch/Rambler
Level or Stories 1
Additional Building Above Grade
New Construction N
Schools
Elementary Schools W.B. Simpson
High Schools Caesar Rodney
School District Caesar Rodney
Others
Senior Community No
Tax ID NM-02-10306-01-2000-000
Ownership Fee Simple
Read Less
Want to know what your home might be worth? Contact us for a FREE valuation!

Our team is ready to help you sell your home for the highest possible price ASAP

Bought with Allan L Rathbun • RE/MAX Avenues Inc
GET MORE INFORMATION





