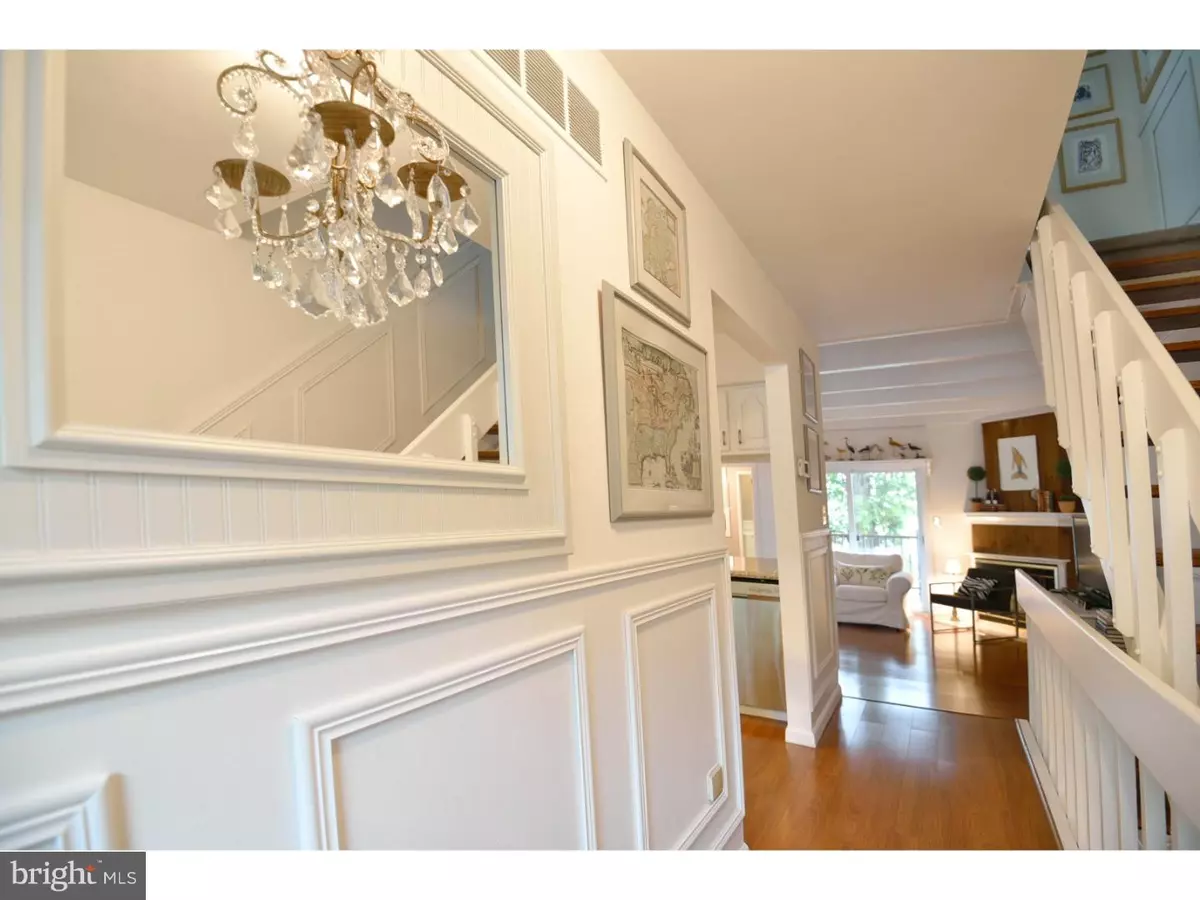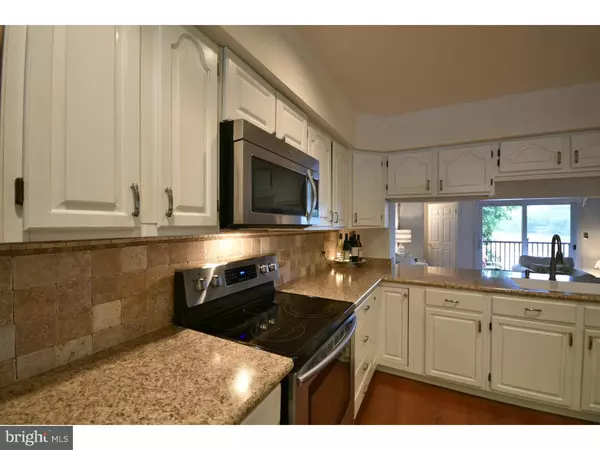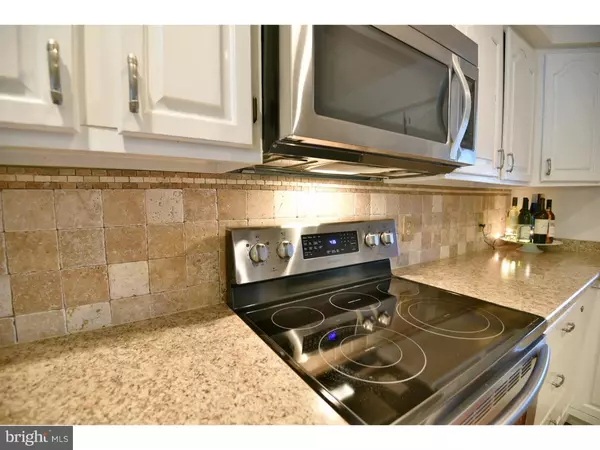$164,500
$165,500
0.6%For more information regarding the value of a property, please contact us for a free consultation.
47 CHATHAM CT Dover, DE 19901
3 Beds
3 Baths
1,692 SqFt
Key Details
Sold Price $164,500
Property Type Townhouse
Sub Type Interior Row/Townhouse
Listing Status Sold
Purchase Type For Sale
Square Footage 1,692 sqft
Price per Sqft $97
Subdivision Chatham Cove
MLS Listing ID 1003963511
Sold Date 07/28/16
Style Contemporary
Bedrooms 3
Full Baths 2
Half Baths 1
HOA Fees $270/mo
HOA Y/N N
Abv Grd Liv Area 1,692
Originating Board TREND
Year Built 1985
Annual Tax Amount $935
Tax Year 2015
Lot Dimensions 0X0
Property Sub-Type Interior Row/Townhouse
Property Description
Uber chic LAKEFRONT condo in an awesome Capitol City community. This spectacular condo boasts 3BD, 3rd level open loft (3rdBD) with skylight, upgraded 2.5BAs and a mega decked out walk-out basement (could be 4thBD, game room, office, or great room) with built in wall cabinets, under cover patio, and a direct view to 170-acre lake teaming with fish and wildlife. From the flawless Pergo engineered hardwood flooring to the open beam ceilings and open stair risers, this condo is a dream come true. The eat-in kitchen has a full stainless appliance package, high grade tile backsplash, new counters and cabinetry, and hardwood. The wood burning fireplace in the living room is the perfect focal point with views onto the lake that could not be more perfect. The huge master suite with dual closets and full on-suite bath is flooded with natural light from the skylight and you can walk out onto the balcony and relax in your own oasis while watching the swans on Silver Lake. The home has maintenance-free Trex decking on the 5 balconies and decks, poly balusters, neutral paint throughout, newer a/c unit, and best of all, your own lake access with docks. This home is what you've been waiting for, low cost, high value!
Location
State DE
County Kent
Area Capital (30802)
Zoning RG3
Rooms
Other Rooms Living Room, Primary Bedroom, Bedroom 2, Kitchen, Family Room, Bedroom 1
Basement Full, Outside Entrance, Fully Finished
Interior
Interior Features Primary Bath(s), Skylight(s), Ceiling Fan(s), Exposed Beams, Kitchen - Eat-In
Hot Water Electric
Heating Gas, Programmable Thermostat
Cooling Central A/C
Flooring Wood, Tile/Brick
Fireplaces Number 1
Equipment Dishwasher, Disposal, Built-In Microwave
Fireplace Y
Appliance Dishwasher, Disposal, Built-In Microwave
Heat Source Natural Gas
Laundry Main Floor
Exterior
Exterior Feature Patio(s), Porch(es), Balcony
Utilities Available Cable TV
View Y/N Y
View Water
Roof Type Pitched
Accessibility None
Porch Patio(s), Porch(es), Balcony
Garage N
Building
Story 2
Foundation Concrete Perimeter
Sewer Public Sewer
Water Public
Architectural Style Contemporary
Level or Stories 2
Additional Building Above Grade
Structure Type 9'+ Ceilings
New Construction N
Schools
School District Capital
Others
Pets Allowed Y
HOA Fee Include Common Area Maintenance,Ext Bldg Maint,Lawn Maintenance
Senior Community No
Tax ID ED-05-06813-01-0403-024
Ownership Condominium
Acceptable Financing Conventional
Listing Terms Conventional
Financing Conventional
Pets Allowed Case by Case Basis
Read Less
Want to know what your home might be worth? Contact us for a FREE valuation!

Our team is ready to help you sell your home for the highest possible price ASAP

Bought with Hassan Mirsajadi • Century 21 Gold Key Realty
GET MORE INFORMATION





