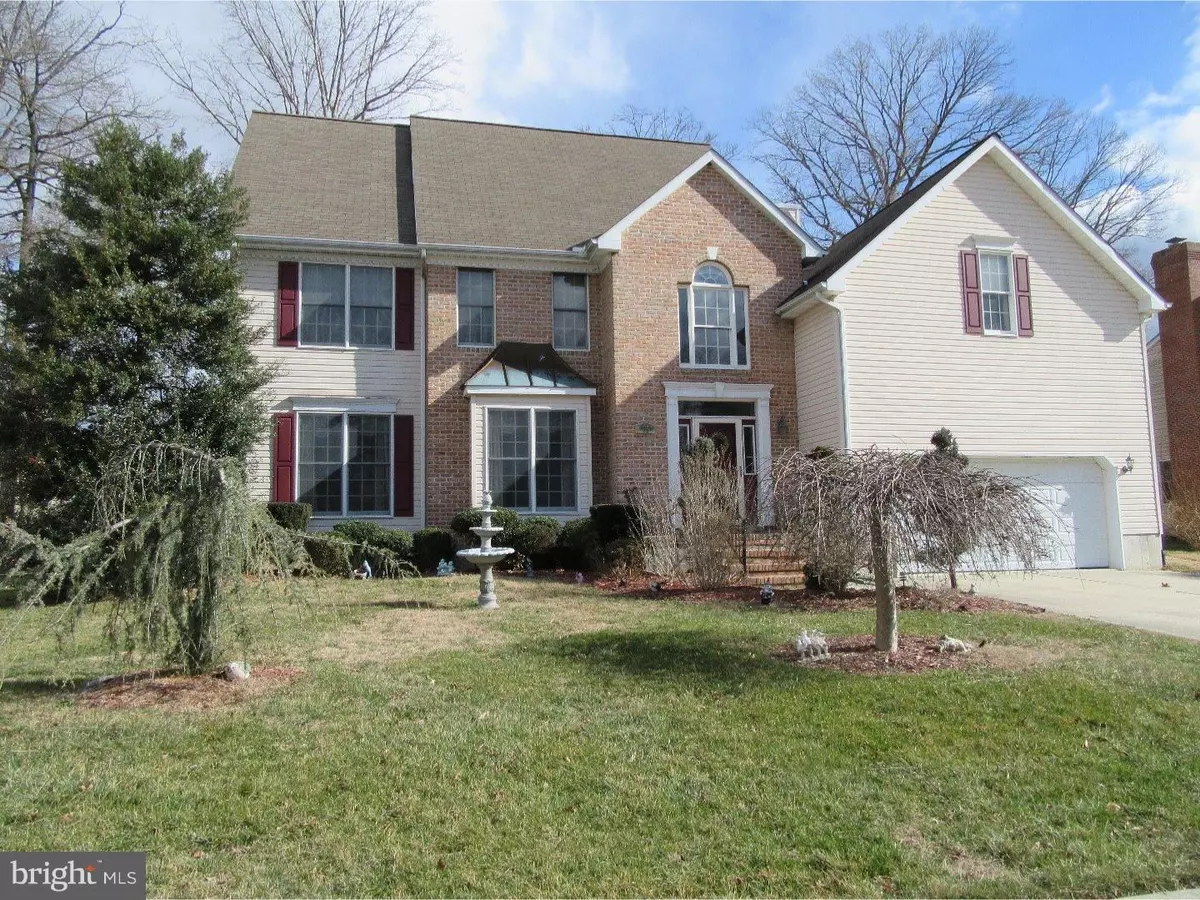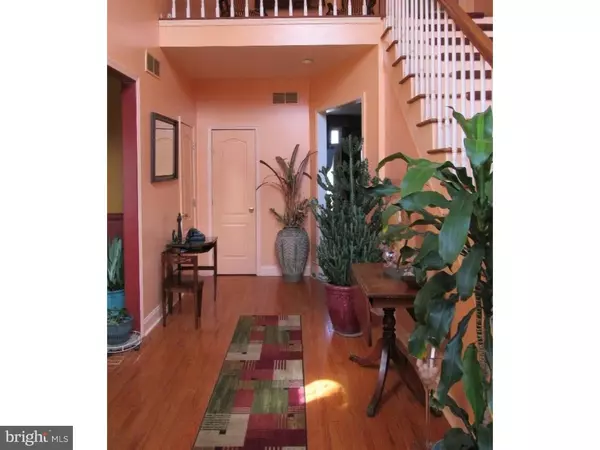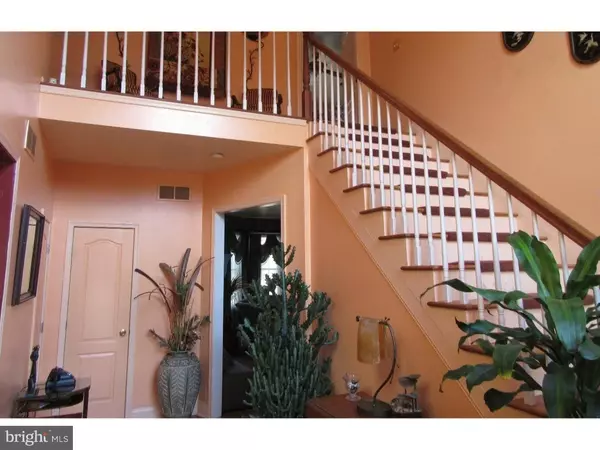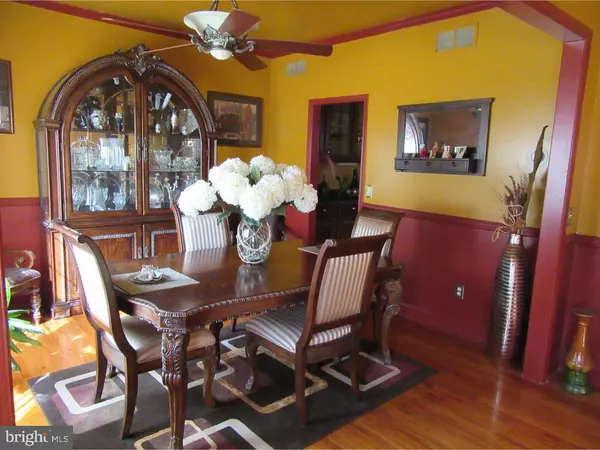$216,900
$227,500
4.7%For more information regarding the value of a property, please contact us for a free consultation.
35 PIN OAK DR Dover, DE 19904
4 Beds
3 Baths
2,760 SqFt
Key Details
Sold Price $216,900
Property Type Single Family Home
Sub Type Detached
Listing Status Sold
Purchase Type For Sale
Square Footage 2,760 sqft
Price per Sqft $78
Subdivision Hidden Oaks
MLS Listing ID 1003962171
Sold Date 08/05/16
Style Contemporary
Bedrooms 4
Full Baths 2
Half Baths 1
HOA Y/N N
Abv Grd Liv Area 2,760
Originating Board TREND
Year Built 1998
Annual Tax Amount $2,466
Tax Year 2015
Lot Size 10,004 Sqft
Acres 0.23
Lot Dimensions 90X111
Property Description
This spacious Hidden Oaks' colonial shows off it's contemporary flair the moment you cross the threshold into the two-story foyer and extra wide entry hallway which opens to the formal living room and dining room. Entrance Hallway, also, connects to the gathering room with a large bay window and marble-surround fireplace. The butler's pantry connects the dining room to the kitchen with 42-inch upgraded cabinets; a walk-in pantry; porcelain double sinks; a full appliance package; breakfast area with a bay window and recessed lights; and a built-in desk. Other upgrades in this brick-front two story home includes eight designer ceiling fans; a bay window in the living room, chair rails in the formal rooms. The custom staircase with hardwood steps; second floor overlook; stained oak rails and spindles adds the "wow" factor to the entrance hallway. The current owner's d cor reflects a taste of Tuscany with warm Mediterranean colors. The owner's suite includes the adjoining 4th bedroom retreat with mini fridge and microwave; two walk-in closets with built-in shelves; a super bath with two separate vanities and dressing table; a whirlpool soaking tub; water closet; and separate tiled shower with two shower heads. Another bedroom has a walk-in closet; a vanity and a separate entrance from the bedroom to the hall bathroom. Trees and maintenance-free vinyl fencing provide rear yard privacy and a relaxing retreat with a deck; hot tub; above-ground swimming pool; and a concrete patio for the grill. Close to highways, schools, shopping. Home inspections for information purposes.
Location
State DE
County Kent
Area Capital (30802)
Zoning R10
Rooms
Other Rooms Living Room, Dining Room, Primary Bedroom, Bedroom 2, Bedroom 3, Kitchen, Family Room, Bedroom 1, Laundry, Other, Attic
Basement Full, Unfinished
Interior
Interior Features Primary Bath(s), Butlers Pantry, Ceiling Fan(s), Dining Area
Hot Water Natural Gas
Heating Gas, Forced Air
Cooling Central A/C
Flooring Wood, Fully Carpeted, Vinyl, Tile/Brick
Fireplaces Number 1
Fireplaces Type Marble
Equipment Built-In Range, Dishwasher, Refrigerator, Disposal, Energy Efficient Appliances, Built-In Microwave
Fireplace Y
Window Features Bay/Bow
Appliance Built-In Range, Dishwasher, Refrigerator, Disposal, Energy Efficient Appliances, Built-In Microwave
Heat Source Natural Gas
Laundry Main Floor
Exterior
Exterior Feature Deck(s)
Parking Features Inside Access, Garage Door Opener
Garage Spaces 5.0
Fence Other
Pool Above Ground
Utilities Available Cable TV
Water Access N
Roof Type Pitched,Shingle
Accessibility None
Porch Deck(s)
Attached Garage 2
Total Parking Spaces 5
Garage Y
Building
Story 2
Sewer Public Sewer
Water Public
Architectural Style Contemporary
Level or Stories 2
Additional Building Above Grade
Structure Type High
New Construction N
Schools
Elementary Schools North Dover
Middle Schools William Henry
High Schools Dover
School District Capital
Others
Senior Community No
Tax ID ED-05-06714-04-1800-000
Ownership Fee Simple
Security Features Security System
Acceptable Financing Conventional, VA, FHA 203(b)
Listing Terms Conventional, VA, FHA 203(b)
Financing Conventional,VA,FHA 203(b)
Special Listing Condition Short Sale
Read Less
Want to know what your home might be worth? Contact us for a FREE valuation!

Our team is ready to help you sell your home for the highest possible price ASAP

Bought with Kenneth Gray Engram II • RE/MAX Eagle Realty

GET MORE INFORMATION





