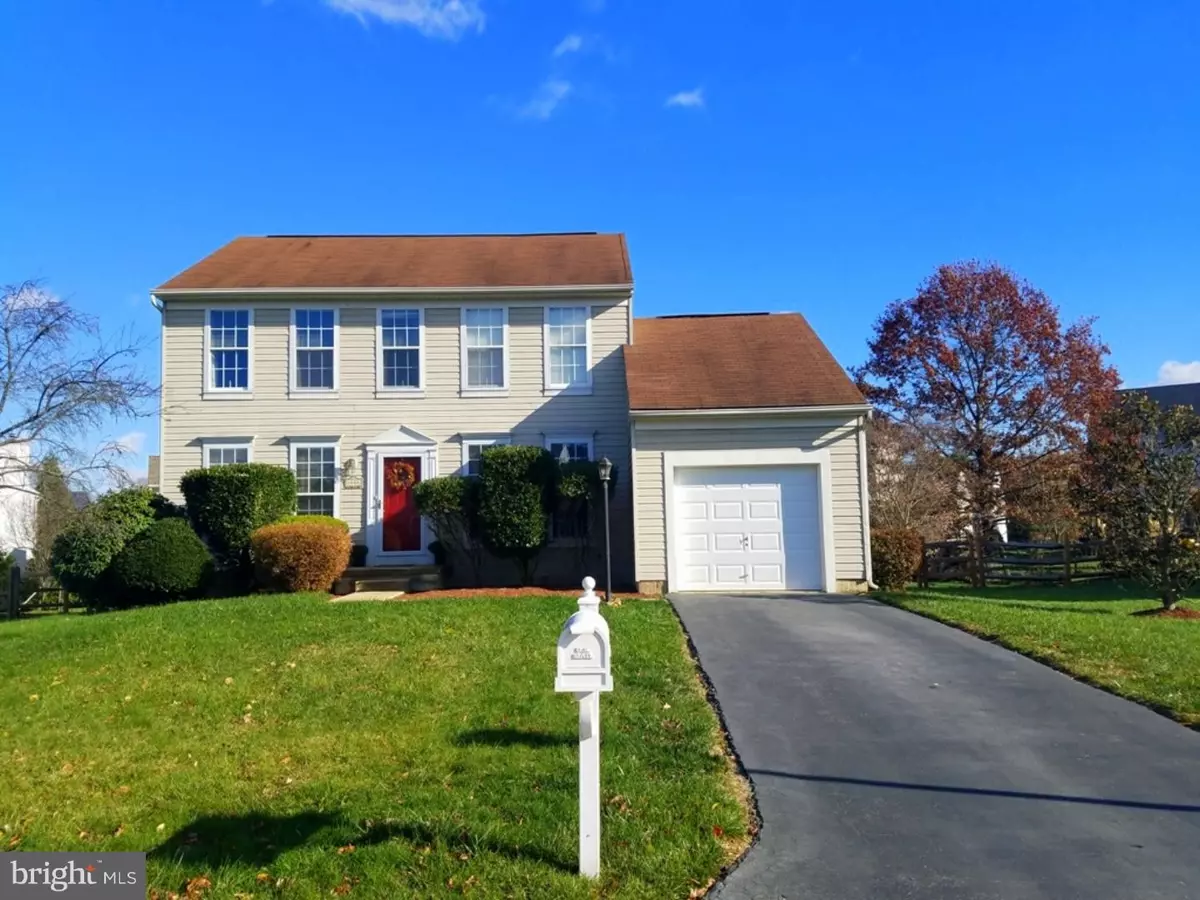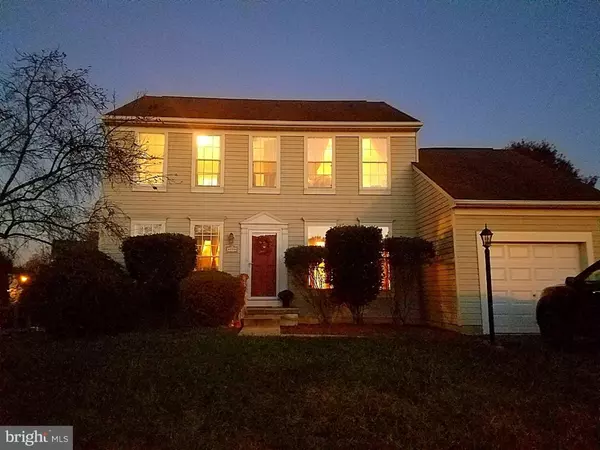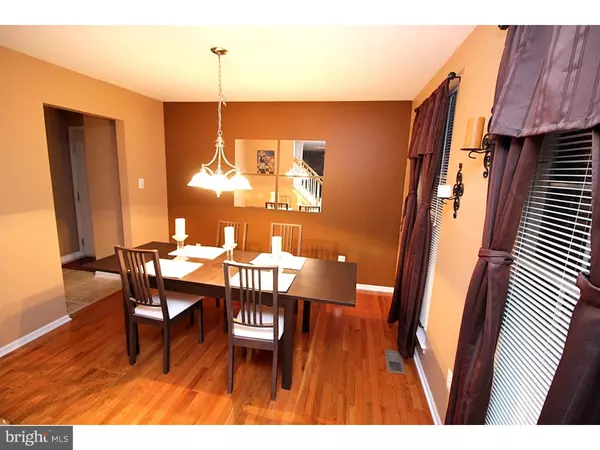$263,000
$269,000
2.2%For more information regarding the value of a property, please contact us for a free consultation.
58 GRAND TETON DR Bear, DE 19701
3 Beds
3 Baths
0.25 Acres Lot
Key Details
Sold Price $263,000
Property Type Single Family Home
Sub Type Detached
Listing Status Sold
Purchase Type For Sale
Subdivision Becks Woods
MLS Listing ID 1003958703
Sold Date 01/27/17
Style Colonial
Bedrooms 3
Full Baths 2
Half Baths 1
HOA Fees $10/ann
HOA Y/N Y
Originating Board TREND
Year Built 1994
Annual Tax Amount $2,113
Tax Year 2016
Lot Size 10,890 Sqft
Acres 0.25
Lot Dimensions 61X115
Property Description
LIVE THE GOOD LIFE!!! tons of updates and renovations throughout this colonial style home, which sits on a premium lot in the great community of Becks Woods. Upon entering the foyer, you'll notice the open concept, which is surrounded by large windows bringing in natural sunlight. Casual and inviting, the dining room effortlessly compliments the living room area creating the perfect scenario for entertaining family and friends. Just steps away is the adjacent kitchen, which has plenty of cabinet space and is designed to easily serve both formal and informal areas. The centerpiece of this home is the spacious great room that serves as the hub of activity as you snuggle up to gas fireplace for those chilly nights. Upstairs the master bedroom is designed to impress with a private full bath and complete with a large walk-in closet provides ample room for two. Walk-in shower and tub with updated vanity makes the master bath a spacious room for relaxation. 2 additional bedrooms with a generous full bath round out the upper level. Want more room? Get cozy on the couch to watch your favorite movie on the enormous projector screen in the large finished basement. In addition, the laundry room is plenty large and offers extra storage space that makes this chore more bearable. Enjoy entertaining your friends on the spacious deck overlooking magnificent backyard with a spacious storage shed and fenced-in yard for playful pets. Rounding out the plan is large driveway leading to an attached garage, which is great for the upcoming winter weather! Located in the heart of Delaware it's an easy commute to Rt. 1, Rt. 40 & I-95 and only minutes from Middletown, Downtown Newark, U of D, and Christiana Mall...check out the deal on this lovely home and take this one off the market today!!!
Location
State DE
County New Castle
Area Newark/Glasgow (30905)
Zoning NC6.5
Rooms
Other Rooms Living Room, Dining Room, Primary Bedroom, Bedroom 2, Kitchen, Family Room, Bedroom 1
Basement Full, Fully Finished
Interior
Interior Features Kitchen - Island, Butlers Pantry, Ceiling Fan(s), Dining Area
Hot Water Electric
Heating Gas, Forced Air
Cooling Central A/C
Flooring Wood, Fully Carpeted
Fireplaces Number 1
Equipment Built-In Microwave
Fireplace Y
Appliance Built-In Microwave
Heat Source Natural Gas
Laundry Basement
Exterior
Exterior Feature Deck(s)
Garage Spaces 4.0
Fence Other
Utilities Available Cable TV
Water Access N
Accessibility None
Porch Deck(s)
Attached Garage 1
Total Parking Spaces 4
Garage Y
Building
Story 2
Sewer Public Sewer
Water Public
Architectural Style Colonial
Level or Stories 2
Structure Type Cathedral Ceilings
New Construction N
Schools
School District Christina
Others
Senior Community No
Tax ID 11-023.20-140
Ownership Fee Simple
Acceptable Financing Conventional, VA, FHA 203(b)
Listing Terms Conventional, VA, FHA 203(b)
Financing Conventional,VA,FHA 203(b)
Read Less
Want to know what your home might be worth? Contact us for a FREE valuation!

Our team is ready to help you sell your home for the highest possible price ASAP

Bought with Cynthia Sims-Murphy • BHHS Fox & Roach-Newark

GET MORE INFORMATION





