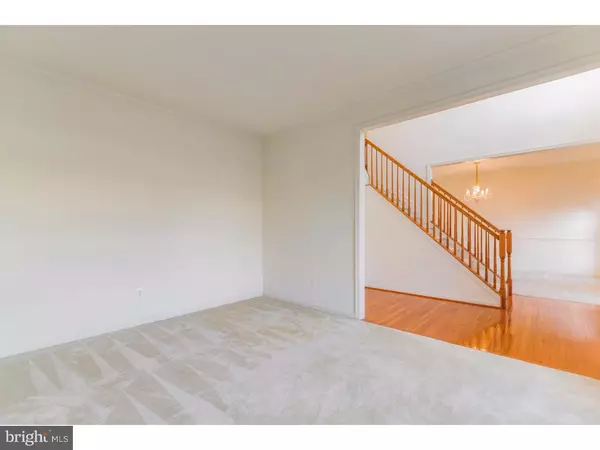$384,000
$390,000
1.5%For more information regarding the value of a property, please contact us for a free consultation.
505 CORIANDER CT Bear, DE 19701
4 Beds
4 Baths
4,050 SqFt
Key Details
Sold Price $384,000
Property Type Single Family Home
Sub Type Detached
Listing Status Sold
Purchase Type For Sale
Square Footage 4,050 sqft
Price per Sqft $94
Subdivision Calvarese Farms
MLS Listing ID 1003956549
Sold Date 12/05/16
Style Colonial
Bedrooms 4
Full Baths 3
Half Baths 1
HOA Fees $41/ann
HOA Y/N Y
Abv Grd Liv Area 4,050
Originating Board TREND
Year Built 2006
Annual Tax Amount $3,533
Tax Year 2015
Lot Size 0.290 Acres
Acres 0.29
Lot Dimensions 00 X 00
Property Description
Located in the tucked-away and popular community of Calvarese Farms, facing east, this one of a kind home offers many of the features demanded by today's buyer for a modern and tranquil living. Some of the features are 9 foot ceilings, hardwood foyer, upgraded railings in the split front to back staircase and second floor balcony. Crown and chair moldings. Soaring two story family room with 6 foot bump out, ceiling fan, upgraded recess lighting, upgraded deluxe window package and gas fireplace with marble surround. The upgraded kitchen offers, 42" upgraded maple cabinets, Corian counter-tops with undermount sink,upgraded ceramic floor, upgraded recess lighting, gas range and built in microwave. Rear sunroom adds more room and light to the spacious first floor. First floor office and laundry room. The second floor offers spacious rooms with lighting and electric upgrades. The master suite offers a sitting room, a vast amount of closet space and an upgraded luxury super bath with ceramic tile floors, double sink, double shower, soaking tub and water closet. The finished walk-out basement offers ceramic tile floors, ample lighting and a full bath. There are upgrades throughout this home to include two zone heating and central air, upgraded exterior, skylights, upgraded front brick elevation and more. This soaring colonial is made available only due to a relocation. It is conveniently located close to shopping, major points of interest and parks and convenient to transportation and major commute routes. Don't hesitate come take a look and make this your new home today.
Location
State DE
County New Castle
Area Newark/Glasgow (30905)
Zoning S
Direction East
Rooms
Other Rooms Living Room, Dining Room, Primary Bedroom, Bedroom 2, Bedroom 3, Kitchen, Family Room, Bedroom 1, Laundry, Other, Attic
Basement Full, Outside Entrance
Interior
Interior Features Primary Bath(s), Kitchen - Island, Butlers Pantry, Skylight(s), Ceiling Fan(s), Breakfast Area
Hot Water Natural Gas
Heating Gas, Forced Air
Cooling Central A/C
Flooring Wood, Fully Carpeted, Tile/Brick
Fireplaces Number 1
Fireplaces Type Marble, Gas/Propane
Equipment Built-In Range, Oven - Self Cleaning, Dishwasher, Disposal, Energy Efficient Appliances, Built-In Microwave
Fireplace Y
Window Features Energy Efficient
Appliance Built-In Range, Oven - Self Cleaning, Dishwasher, Disposal, Energy Efficient Appliances, Built-In Microwave
Heat Source Natural Gas
Laundry Main Floor
Exterior
Exterior Feature Porch(es)
Garage Spaces 5.0
Utilities Available Cable TV
Water Access N
Roof Type Pitched,Shingle
Accessibility None
Porch Porch(es)
Attached Garage 2
Total Parking Spaces 5
Garage Y
Building
Lot Description Front Yard, Rear Yard, SideYard(s)
Story 2
Foundation Concrete Perimeter
Sewer Public Sewer
Water Public
Architectural Style Colonial
Level or Stories 2
Additional Building Above Grade
Structure Type Cathedral Ceilings,9'+ Ceilings
New Construction N
Schools
Elementary Schools Leasure
Middle Schools Kirk
High Schools Christiana
School District Christina
Others
HOA Fee Include Common Area Maintenance
Senior Community No
Tax ID 10-038.40-073
Ownership Fee Simple
Security Features Security System
Acceptable Financing Conventional
Listing Terms Conventional
Financing Conventional
Read Less
Want to know what your home might be worth? Contact us for a FREE valuation!

Our team is ready to help you sell your home for the highest possible price ASAP

Bought with Victoria A. Lawson • Long & Foster Real Estate, Inc.

GET MORE INFORMATION





