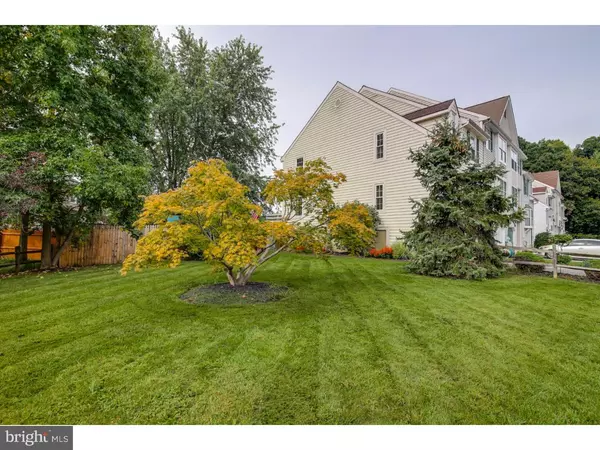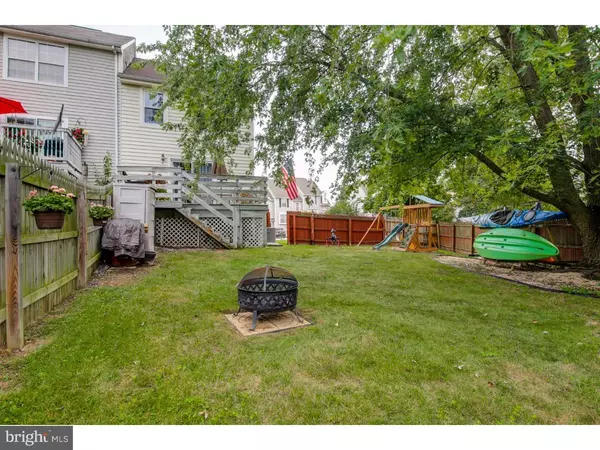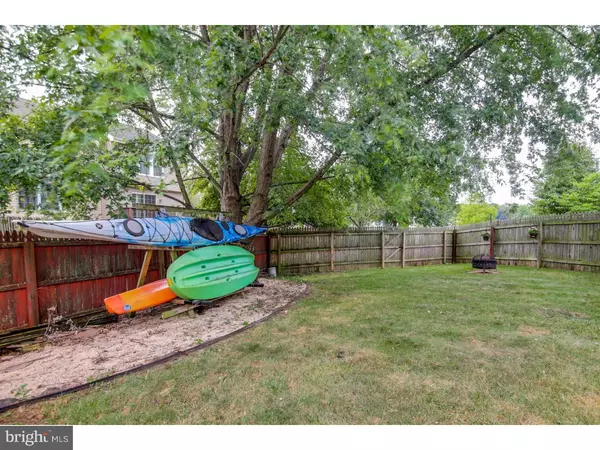$169,000
$169,000
For more information regarding the value of a property, please contact us for a free consultation.
215 VERCELLI DR Bear, DE 19701
2 Beds
2 Baths
1,400 SqFt
Key Details
Sold Price $169,000
Property Type Townhouse
Sub Type End of Row/Townhouse
Listing Status Sold
Purchase Type For Sale
Square Footage 1,400 sqft
Price per Sqft $120
Subdivision Pinewoods
MLS Listing ID 1003956037
Sold Date 01/31/17
Style Other
Bedrooms 2
Full Baths 1
Half Baths 1
HOA Fees $5/ann
HOA Y/N Y
Abv Grd Liv Area 1,400
Originating Board TREND
Year Built 1990
Annual Tax Amount $1,563
Tax Year 2016
Lot Size 7,841 Sqft
Acres 0.18
Lot Dimensions 99X125
Property Description
Back on the market due to buyer financing issues. This is a must see home in the popular community of Pinewoods that offers a friendly atmosphere and wonderful curb appeal. A great location nestled near major routes, businesses, shopping, and schools. This beautiful 2 bedroom, 1.5 bath end-unit has been meticulously maintained by its current owners, offering a great open floor plan that is ideal for comfort as well as entertaining. Step right into your very own eat-in kitchen with beautiful cabinetry and plenty of natural sunlight, overlooking the large, cozy main living area with beautiful new flooring, great light and sliders to your back deck. Make your way to the upper level and into your gorgeous master suite with over-sized closets, large bath with dual vanities and additional spacious bedroom; all with brand new carpeting throughout. The finished lower level has endless possibilities and would be great for a home office or just relaxing, offering plenty of space for entertainment and storage. An added bonus of this property is a private fenced-in backyard, along with a large side yard for added enjoyment. Buy with confidence; Roof, Siding, Windows replaced in 2007 with warranty transferable to the buyer. NEW HVAC 2015! Even MORE Upgrades: Each room has been networked for high speed internet and cable. All new 6 panel bedroom, bathroom and closet doors (2016). New Master Bath custom vanity top, flooring, molding, and toilet (2016). New Kitchen floor, counters, molding, paint, and wood blinds in bay window (2015). New Half Bath floor, toilet, vanity set, lighting, paint, and molding (2015). This is a phenomenal home that will not last and offers unlimited enjoyment for that next lucky owner.
Location
State DE
County New Castle
Area Newark/Glasgow (30905)
Zoning NCTH
Rooms
Other Rooms Living Room, Dining Room, Primary Bedroom, Kitchen, Family Room, Bedroom 1
Basement Full
Interior
Interior Features Ceiling Fan(s), Kitchen - Eat-In
Hot Water Electric
Heating Gas, Forced Air
Cooling Central A/C
Flooring Wood, Fully Carpeted
Equipment Built-In Range, Dishwasher, Disposal
Fireplace N
Appliance Built-In Range, Dishwasher, Disposal
Heat Source Natural Gas
Laundry Basement
Exterior
Exterior Feature Deck(s)
Garage Spaces 3.0
Fence Other
Utilities Available Cable TV
Water Access N
Roof Type Pitched,Shingle
Accessibility None
Porch Deck(s)
Total Parking Spaces 3
Garage N
Building
Lot Description Corner, Irregular, Level, Front Yard, Rear Yard, SideYard(s)
Story 2
Foundation Concrete Perimeter
Sewer Public Sewer
Water Public
Architectural Style Other
Level or Stories 2
Additional Building Above Grade
New Construction N
Schools
School District Christina
Others
HOA Fee Include Common Area Maintenance
Senior Community No
Tax ID 11-028.40-255
Ownership Fee Simple
Acceptable Financing Conventional, VA, FHA 203(b)
Listing Terms Conventional, VA, FHA 203(b)
Financing Conventional,VA,FHA 203(b)
Read Less
Want to know what your home might be worth? Contact us for a FREE valuation!

Our team is ready to help you sell your home for the highest possible price ASAP

Bought with Lynn Ayers • RE/MAX Town & Country

GET MORE INFORMATION





