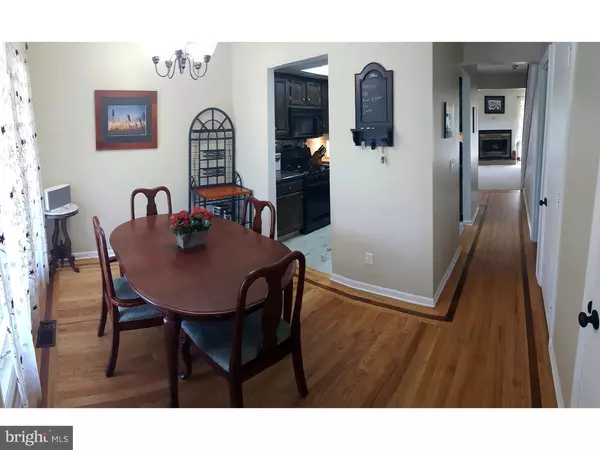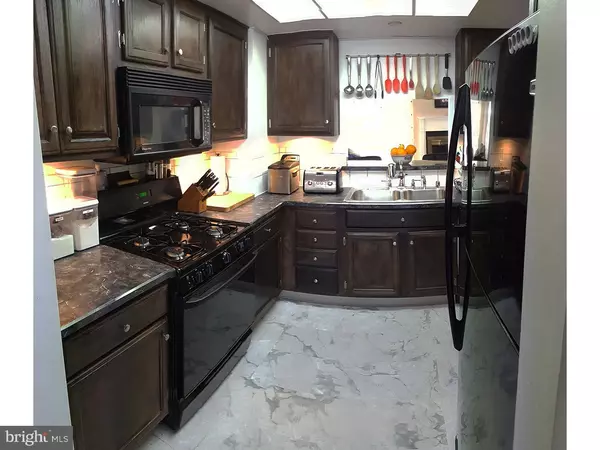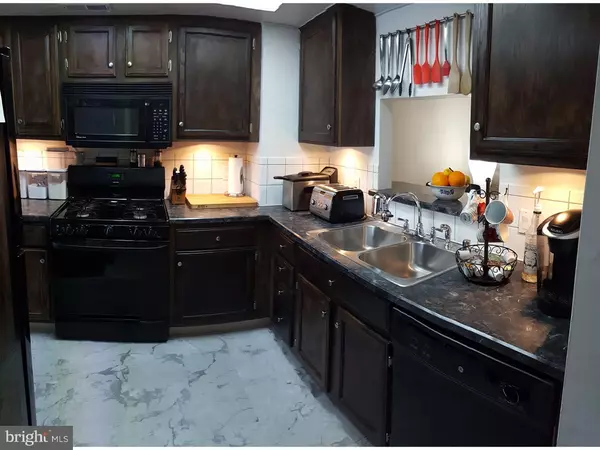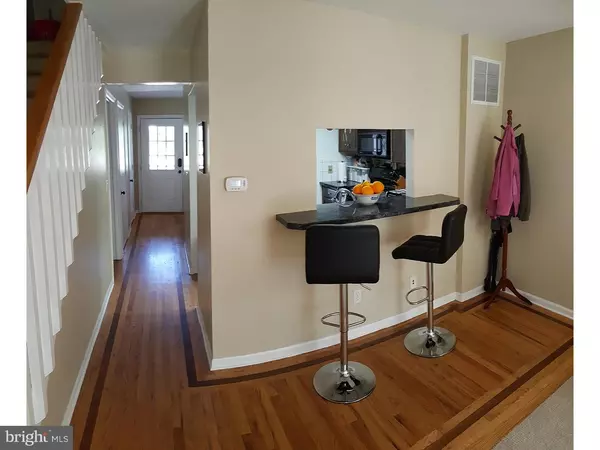$156,000
$154,000
1.3%For more information regarding the value of a property, please contact us for a free consultation.
5 BIG BEAR CT Bear, DE 19701
3 Beds
2 Baths
1,275 SqFt
Key Details
Sold Price $156,000
Property Type Townhouse
Sub Type Interior Row/Townhouse
Listing Status Sold
Purchase Type For Sale
Square Footage 1,275 sqft
Price per Sqft $122
Subdivision Becks Woods
MLS Listing ID 1003952501
Sold Date 08/10/16
Style Traditional
Bedrooms 3
Full Baths 1
Half Baths 1
HOA Fees $12/ann
HOA Y/N Y
Abv Grd Liv Area 1,275
Originating Board TREND
Year Built 1990
Annual Tax Amount $1,465
Tax Year 2015
Lot Size 1,742 Sqft
Acres 0.04
Lot Dimensions 12X122
Property Description
Wonderful cul-de-ac location. Beck's Woods is a well planned community that features walking trails and ponds. The townhouse has a fantastic layout . The kitchen features natural gas cooking and nice counter space. The living room is perfect for entertaining guests with a fireplace and door that opens to a balcony outside. Three bedrooms are comfortably located upstairs . Downstairs there is a spacious multipurpose finished basement. The lowest level has been wired for 7.1 surround sound. The versatile basement space features a full size sliding walk-out door that opens to the rear of the property. This property is perfect for a busy lifestyle with plenty of restaurants and shopping nearby. Minutes from Glasgow Park, YMCA and many other activities. Located near RT 40 and Route 1 access. Schedule your tour today!!
Location
State DE
County New Castle
Area Newark/Glasgow (30905)
Zoning NCTH
Rooms
Other Rooms Living Room, Dining Room, Primary Bedroom, Bedroom 2, Kitchen, Family Room, Bedroom 1
Basement Full, Fully Finished
Interior
Interior Features Butlers Pantry, Dining Area
Hot Water Natural Gas
Heating Gas, Forced Air
Cooling Central A/C
Flooring Wood, Fully Carpeted
Fireplaces Number 1
Fireplaces Type Brick
Equipment Cooktop, Dishwasher, Disposal
Fireplace Y
Appliance Cooktop, Dishwasher, Disposal
Heat Source Natural Gas
Laundry Lower Floor
Exterior
Exterior Feature Deck(s)
Water Access N
Roof Type Shingle
Accessibility None
Porch Deck(s)
Garage N
Building
Lot Description Cul-de-sac
Story 2
Sewer Public Sewer
Water Public
Architectural Style Traditional
Level or Stories 2
Additional Building Above Grade
New Construction N
Schools
School District Christina
Others
Senior Community No
Tax ID 11-023.20-208
Ownership Fee Simple
Security Features Security System
Acceptable Financing Conventional, VA, FHA 203(b)
Listing Terms Conventional, VA, FHA 203(b)
Financing Conventional,VA,FHA 203(b)
Read Less
Want to know what your home might be worth? Contact us for a FREE valuation!

Our team is ready to help you sell your home for the highest possible price ASAP

Bought with Shana Delcollo • Patterson-Schwartz-Hockessin

GET MORE INFORMATION





