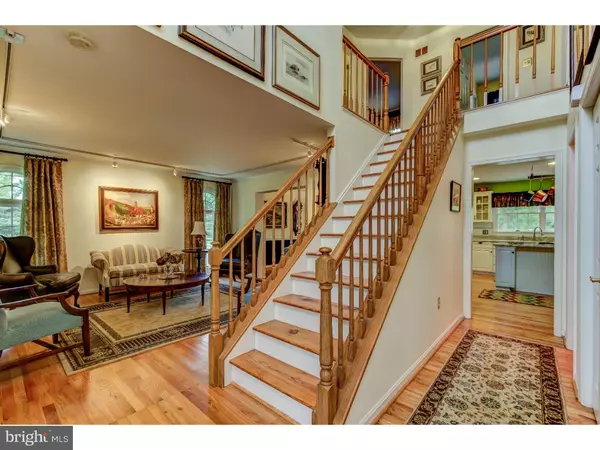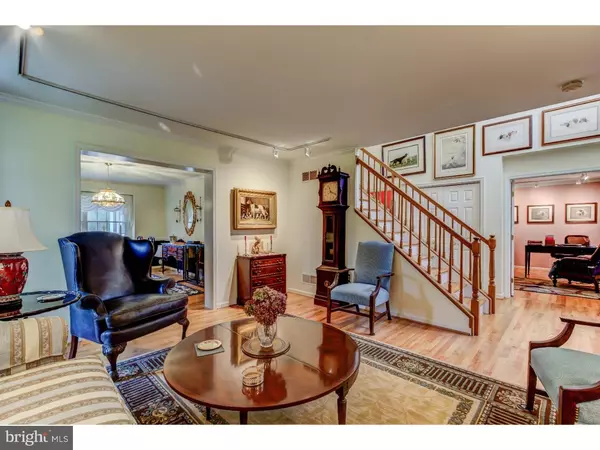$438,500
$449,900
2.5%For more information regarding the value of a property, please contact us for a free consultation.
606 SEAN DR Middletown, DE 19709
4 Beds
4 Baths
3,305 SqFt
Key Details
Sold Price $438,500
Property Type Single Family Home
Sub Type Detached
Listing Status Sold
Purchase Type For Sale
Square Footage 3,305 sqft
Price per Sqft $132
Subdivision Drawyers Creek
MLS Listing ID 1003950879
Sold Date 08/01/16
Style Colonial
Bedrooms 4
Full Baths 2
Half Baths 2
HOA Fees $12/ann
HOA Y/N Y
Abv Grd Liv Area 2,625
Originating Board TREND
Year Built 1992
Annual Tax Amount $3,106
Tax Year 2015
Lot Size 2.170 Acres
Acres 2.17
Lot Dimensions 202X463
Property Description
Do you want an absolutely amazingly renovated home? Do you want an absolutely amazing location? Do you want an absolutely amazing community? Definitely come to this gorgeous home in the fantastic community of Drawyers Creek in Middletown. It's location at the end of the culdesac gives it wonderful privacy. This home was purchased as a "Short Sale" in 2013. It wasn't trashed, but it was just a normal house. The current owner of this home had intended to stay here forever so he did incredible renovations of this house. But now he is in the process of a relocation transfer so it can now be yours! You can see the major difference if you have your REALTOR look it up in the MLS. You are going to love the condition of this house. The kitchen is beautiful with its granite countertops, a very large kitchen island, good appliances and spaces. Take a look at the designs including the updated office/study, bathrooms, flooring, paint colors, lighting and very recent HVAC Systems. Downstairs, there is a tremendous recreation area as well as a large tub that is super for pets. Outside, the updated roof is quite nice too. You will be amazed at the terrific landscaping that has been done over the past couple of years. The fencing is terrific and this 2.17 acres homesite is absolutely a fantastic area to enjoy sports and fun living. Welcome Home!
Location
State DE
County New Castle
Area South Of The Canal (30907)
Zoning NC2A
Rooms
Other Rooms Living Room, Dining Room, Primary Bedroom, Bedroom 2, Bedroom 3, Kitchen, Family Room, Bedroom 1, Laundry, Other, Attic
Basement Partial, Fully Finished
Interior
Interior Features Primary Bath(s), Kitchen - Island, Butlers Pantry, Ceiling Fan(s), Attic/House Fan, Stall Shower, Dining Area
Hot Water Electric
Heating Heat Pump - Electric BackUp, Forced Air
Cooling Central A/C
Flooring Wood, Fully Carpeted
Fireplaces Number 1
Fireplaces Type Brick, Gas/Propane
Equipment Cooktop, Built-In Range, Oven - Wall, Dishwasher, Built-In Microwave
Fireplace Y
Appliance Cooktop, Built-In Range, Oven - Wall, Dishwasher, Built-In Microwave
Laundry Main Floor
Exterior
Exterior Feature Deck(s), Porch(es)
Parking Features Inside Access, Garage Door Opener
Garage Spaces 5.0
Fence Other
Utilities Available Cable TV
Water Access N
Roof Type Pitched,Shingle
Accessibility None
Porch Deck(s), Porch(es)
Attached Garage 2
Total Parking Spaces 5
Garage Y
Building
Lot Description Cul-de-sac, Irregular, Level, Open, Front Yard, Rear Yard, SideYard(s)
Story 2
Sewer On Site Septic
Water Private/Community Water
Architectural Style Colonial
Level or Stories 2
Additional Building Above Grade, Below Grade, Shed
Structure Type Cathedral Ceilings
New Construction N
Schools
School District Appoquinimink
Others
HOA Fee Include Common Area Maintenance
Senior Community No
Tax ID 13-018.00-193
Ownership Fee Simple
Security Features Security System
Acceptable Financing Conventional, VA, FHA 203(b)
Listing Terms Conventional, VA, FHA 203(b)
Financing Conventional,VA,FHA 203(b)
Read Less
Want to know what your home might be worth? Contact us for a FREE valuation!

Our team is ready to help you sell your home for the highest possible price ASAP

Bought with Michael Linder • Long & Foster Real Estate, Inc.
GET MORE INFORMATION





