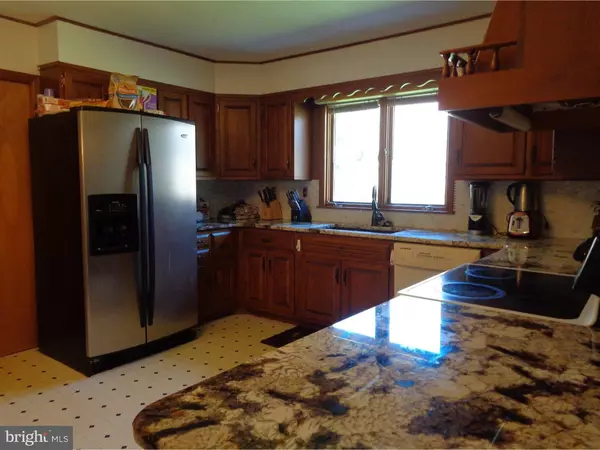$355,000
$369,900
4.0%For more information regarding the value of a property, please contact us for a free consultation.
801 VANCE NECK RD Middletown, DE 19709
3 Beds
4 Baths
2,150 SqFt
Key Details
Sold Price $355,000
Property Type Single Family Home
Sub Type Detached
Listing Status Sold
Purchase Type For Sale
Square Footage 2,150 sqft
Price per Sqft $165
Subdivision None Available
MLS Listing ID 1003951069
Sold Date 10/25/16
Style Ranch/Rambler
Bedrooms 3
Full Baths 3
Half Baths 1
HOA Y/N N
Abv Grd Liv Area 2,150
Originating Board TREND
Year Built 1972
Annual Tax Amount $3,779
Tax Year 2015
Lot Size 11.110 Acres
Acres 11.11
Lot Dimensions 582X620
Property Description
Looking for one-story living with lots of land? Follow the beautiful tree-lined street to arrive at this solid brick ranch nestled on a little over 11 acres of hearty land. You will enjoy the classic country setting which comes fully equipped with a stall barn , electric fence, and rolling pastures. Hardwood floors cover most of the main level. Kitchen features updated appliances, tiled backsplash, and granite counter-tops. Generous living room with loads of natural sunlight and an additional gathering room with a cozy fireplace. The large finished basement feature high ceilings, neutral decor, wet-bar, cooktop, and open floor plan. Its perfect for entertaining or personal recreational space. A possible craft room or 4th bedroom are just a few possible uses of the extra space. You don't have to worry about the limited parking dilemman you would face in your average subdivision because the extended driveway and two-car garage offer ample parking for multiple vehicles. This home offers plenty of opportunity for expansion. Add this gem to your tour today!
Location
State DE
County New Castle
Area South Of The Canal (30907)
Zoning S
Rooms
Other Rooms Living Room, Dining Room, Primary Bedroom, Bedroom 2, Kitchen, Family Room, Bedroom 1
Basement Partial
Interior
Interior Features Ceiling Fan(s), Wet/Dry Bar
Hot Water Electric
Heating Oil, Forced Air, Programmable Thermostat
Cooling Central A/C
Flooring Wood, Vinyl
Fireplaces Number 1
Equipment Built-In Range
Fireplace Y
Appliance Built-In Range
Heat Source Oil
Laundry Main Floor
Exterior
Exterior Feature Porch(es)
Garage Spaces 5.0
Fence Other
Water Access N
Roof Type Pitched,Shingle
Accessibility None
Porch Porch(es)
Attached Garage 2
Total Parking Spaces 5
Garage Y
Building
Lot Description Sloping, Front Yard, Rear Yard, SideYard(s)
Story 1
Sewer On Site Septic
Water Well
Architectural Style Ranch/Rambler
Level or Stories 1
Additional Building Above Grade, Barn/Farm Building
New Construction N
Schools
Elementary Schools Cedar Lane
Middle Schools Louis L. Redding
High Schools Middletown
School District Appoquinimink
Others
Senior Community No
Tax ID 13-019.00-020
Ownership Fee Simple
Read Less
Want to know what your home might be worth? Contact us for a FREE valuation!

Our team is ready to help you sell your home for the highest possible price ASAP

Bought with Kathy L Melcher • Coldwell Banker Rowley Realtors
GET MORE INFORMATION





