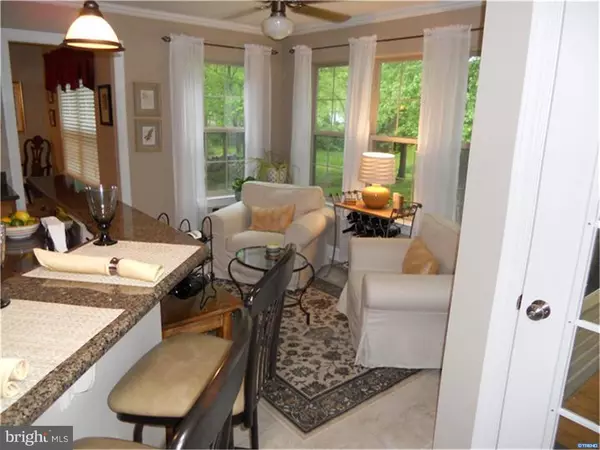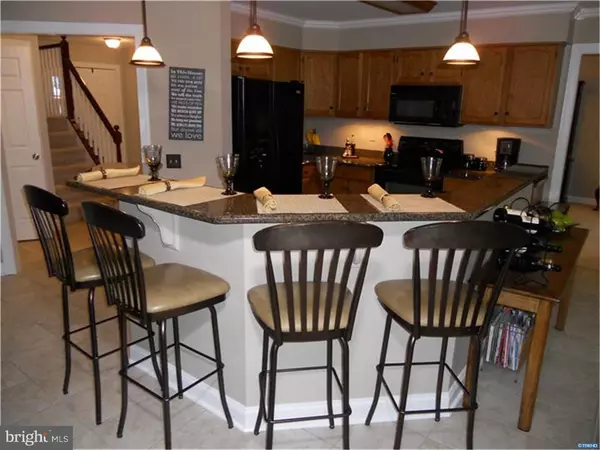$350,000
$360,000
2.8%For more information regarding the value of a property, please contact us for a free consultation.
218 TIMBER KNOLL DR Bear, DE 19701
4 Beds
3 Baths
3,650 SqFt
Key Details
Sold Price $350,000
Property Type Single Family Home
Sub Type Detached
Listing Status Sold
Purchase Type For Sale
Square Footage 3,650 sqft
Price per Sqft $95
Subdivision Country Woods
MLS Listing ID 1003950971
Sold Date 07/29/16
Style Colonial
Bedrooms 4
Full Baths 2
Half Baths 1
HOA Fees $11/ann
HOA Y/N Y
Abv Grd Liv Area 2,450
Originating Board TREND
Year Built 1991
Annual Tax Amount $2,140
Tax Year 2015
Lot Size 0.390 Acres
Acres 0.39
Lot Dimensions 78X183
Property Description
This Kevin Scarborough built home is situated on a private and wooded lot that backs to open space (never to be built on) with views to the community pond. This model offers a wide open floor plan with a large kitchen w/eat-in nook and breakfast bar that is open to the spacious and cozy family room. The LR and DR are connected for large gatherings. The 2nd floor offers large bedrooms, a master suite with 2-large closets and a full bathroom with soaking tub and separate shower. There is also a 5x5 linen closet with a door to the floored attic for more storage. Down to the finished and walk out/day-light basement with a full bedroom (currently used as an office) that has a huge 7x5 walk in closet, another office area and a huge Flex Room/Den with loads of daylight from the slider and double window with built in cabinets/shelves. This home also includes unfinished areas for storage and a 2-car attached garage and a large shed out back. The siding and roof (architectural shingles) were replaced in 2012 and the HVAC system was replaced in 2013. This home is ready for another lifetime of memories to begin with all it's new systems!
Location
State DE
County New Castle
Area Newark/Glasgow (30905)
Zoning NC21
Rooms
Other Rooms Living Room, Dining Room, Primary Bedroom, Bedroom 2, Bedroom 3, Kitchen, Family Room, Bedroom 1, Laundry, Other, Attic
Basement Full, Fully Finished
Interior
Interior Features Primary Bath(s), Kitchen - Island, Butlers Pantry, Ceiling Fan(s), Breakfast Area
Hot Water Natural Gas
Heating Gas, Forced Air
Cooling Central A/C
Flooring Wood, Fully Carpeted, Vinyl, Tile/Brick
Equipment Oven - Self Cleaning, Dishwasher, Disposal, Built-In Microwave
Fireplace N
Appliance Oven - Self Cleaning, Dishwasher, Disposal, Built-In Microwave
Heat Source Natural Gas
Laundry Main Floor
Exterior
Exterior Feature Deck(s), Porch(es)
Parking Features Inside Access, Garage Door Opener
Garage Spaces 5.0
Roof Type Pitched,Shingle
Accessibility None
Porch Deck(s), Porch(es)
Attached Garage 2
Total Parking Spaces 5
Garage Y
Building
Lot Description Trees/Wooded
Story 2
Foundation Concrete Perimeter
Sewer Public Sewer
Water Public
Architectural Style Colonial
Level or Stories 2
Additional Building Above Grade, Below Grade
Structure Type Cathedral Ceilings,9'+ Ceilings
New Construction N
Schools
Elementary Schools Kathleen H. Wilbur
Middle Schools Gunning Bedford
High Schools William Penn
School District Colonial
Others
HOA Fee Include Common Area Maintenance,Snow Removal
Senior Community No
Tax ID 10-049.30-044
Ownership Fee Simple
Acceptable Financing Conventional, VA, FHA 203(b), USDA
Listing Terms Conventional, VA, FHA 203(b), USDA
Financing Conventional,VA,FHA 203(b),USDA
Read Less
Want to know what your home might be worth? Contact us for a FREE valuation!

Our team is ready to help you sell your home for the highest possible price ASAP

Bought with Cheri L Chenoweth • Berkshire Hathaway HomeServices PenFed Realty

GET MORE INFORMATION





